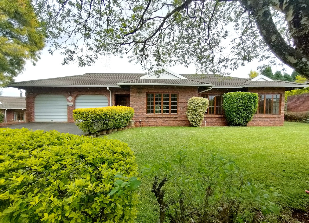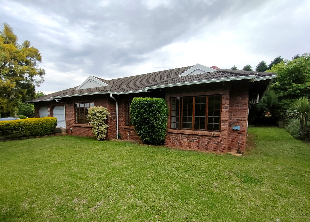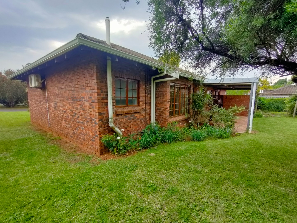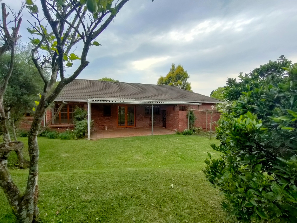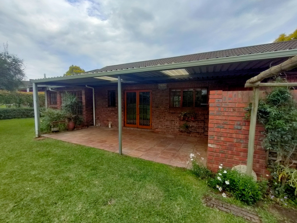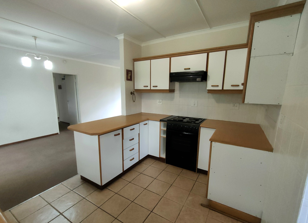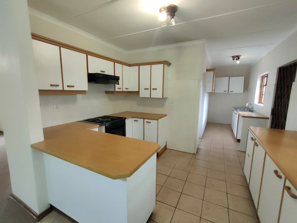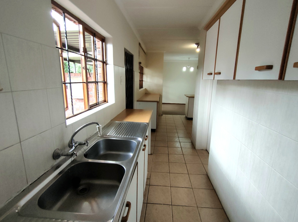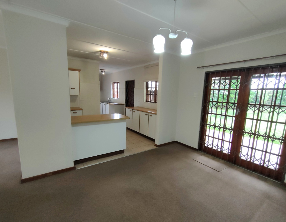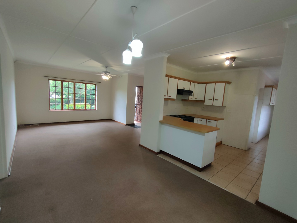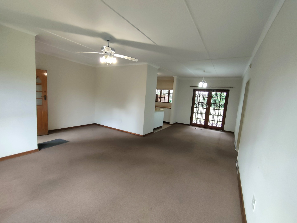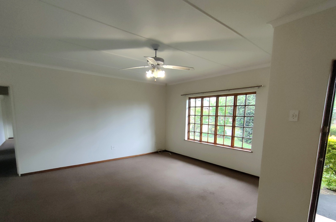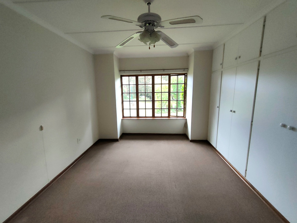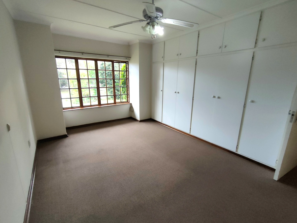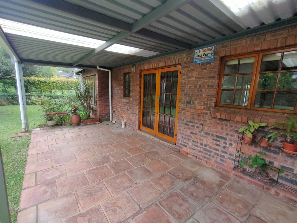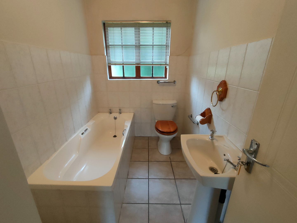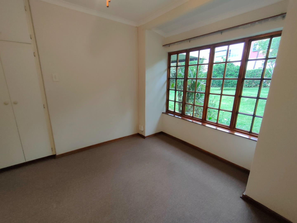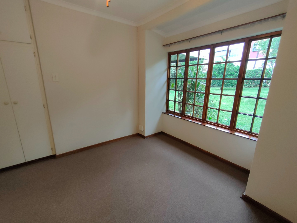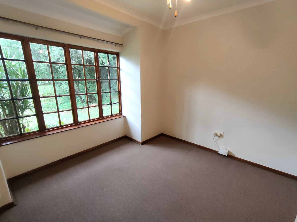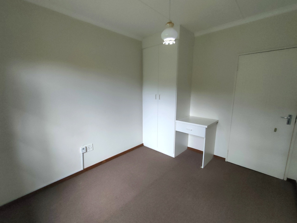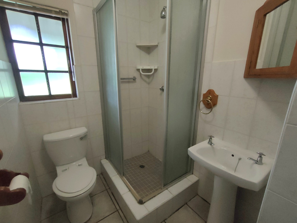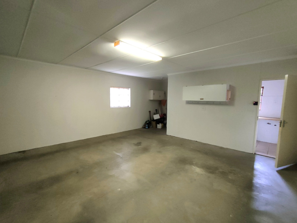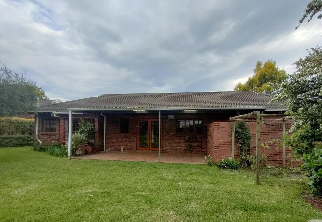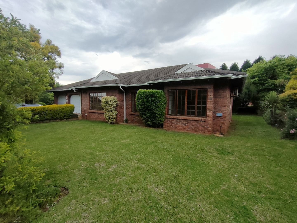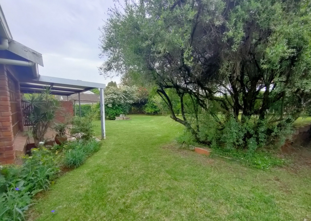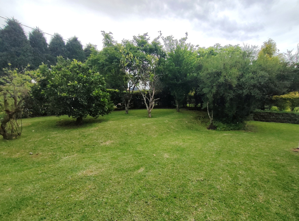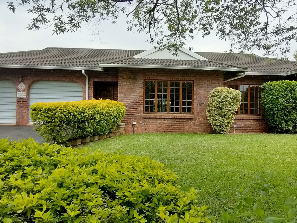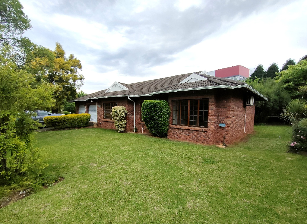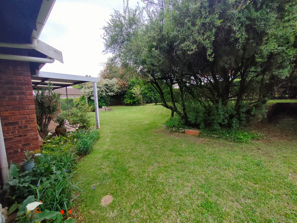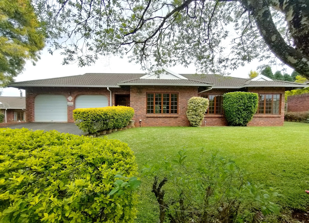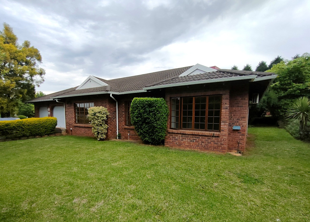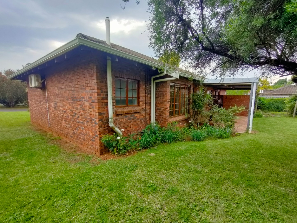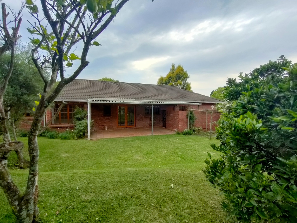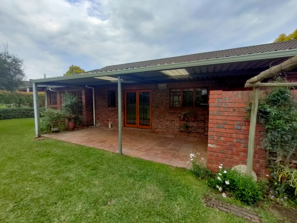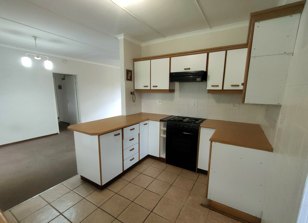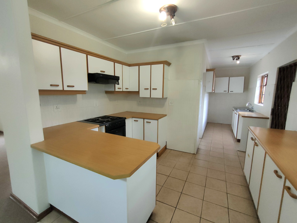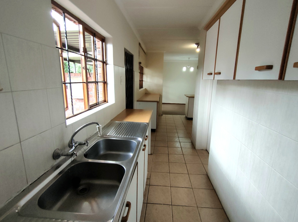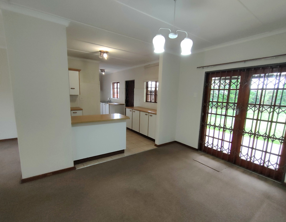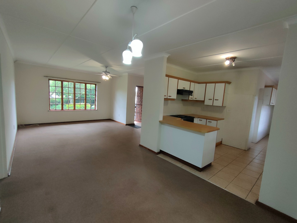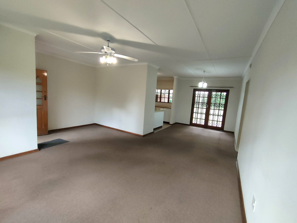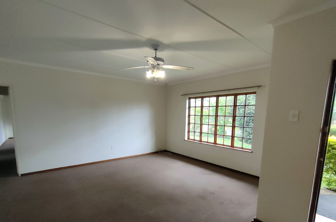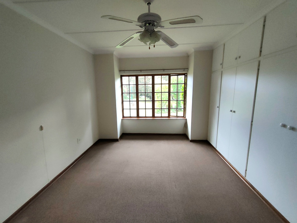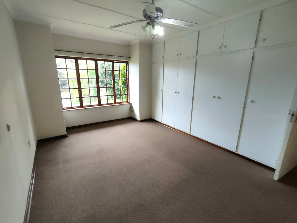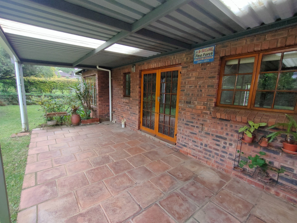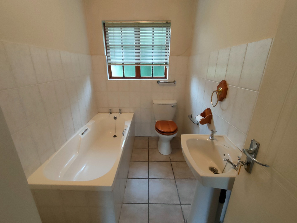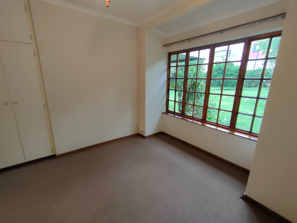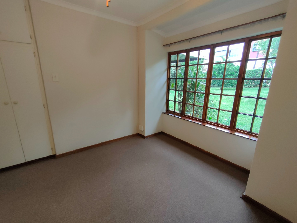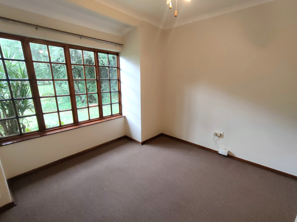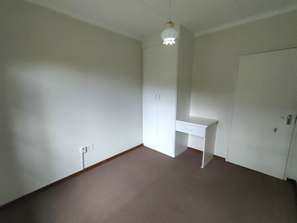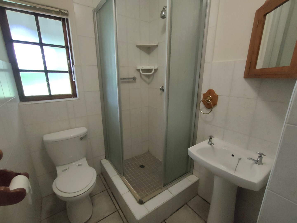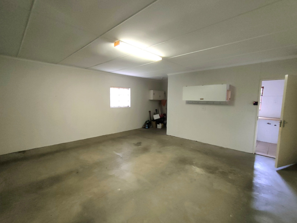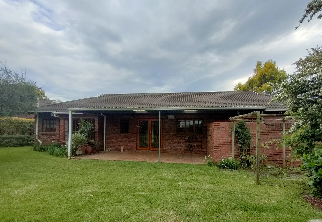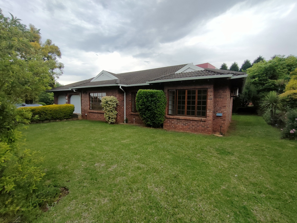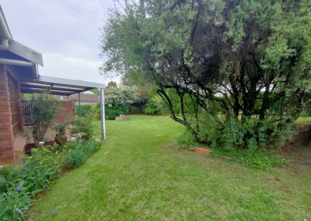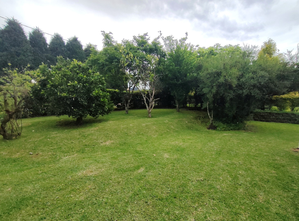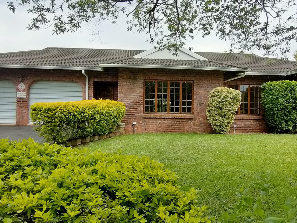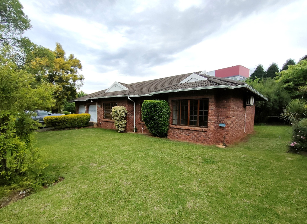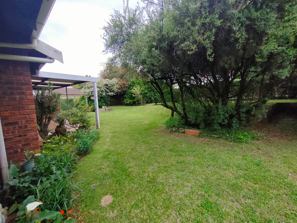- 3
- 2
- 2
- 144 m2
Monthly Costs
Monthly Bond Repayment ZAR .
Calculated over years at % with no deposit. Change Assumptions
Affordability Calculator | Bond Costs Calculator | Bond Repayment Calculator | Apply for a Bond- Bond Calculator
- Affordability Calculator
- Bond Costs Calculator
- Bond Repayment Calculator
- Apply for a Bond
Bond Calculator
Affordability Calculator
Bond Costs Calculator
Bond Repayment Calculator
Contact Us

Disclaimer: The estimates contained on this webpage are provided for general information purposes and should be used as a guide only. While every effort is made to ensure the accuracy of the calculator, RE/MAX of Southern Africa cannot be held liable for any loss or damage arising directly or indirectly from the use of this calculator, including any incorrect information generated by this calculator, and/or arising pursuant to your reliance on such information.
Mun. Rates & Taxes: ZAR 1391.00
Monthly Levy: ZAR 2100.00
Property description
Ideally located close to the hospital and shops, this spacious townhouse offers comfortable living in a secure and desirable setting.
Featuring three bedrooms, all with built-in cupboards. The main bedroom includes an air conditioner, ceiling fan, and ensuite bathroom, while a second family bathroom serves the remaining bedrooms.
The home offers an inviting open-plan lounge and dining area, flowing into a well-appointed kitchen with generous cupboard space. A double garage provides direct access to the kitchen and includes an extra workspace or mancave at the rear.
Enjoy the outdoors on the covered veranda overlooking a large, private, established garden with fruit trees — perfect for relaxing or entertaining.
Don’t miss the opportunity to invest in this popular complex .
Henwood and Katz Real Estate (Pty) Ltd t/a RE/MAX Midlands. A franchise of RE/MAX of Southern Africa.
Property Details
- 3 Bedrooms
- 2 Bathrooms
- 2 Garages
- 1 Ensuite
- 1 Lounges
- 1 Dining Area
Property Features
- Patio
- Aircon
- Alarm
- Entrance Hall
- Garden
| Bedrooms | 3 |
| Bathrooms | 2 |
| Garages | 2 |
| Floor Area | 144 m2 |
