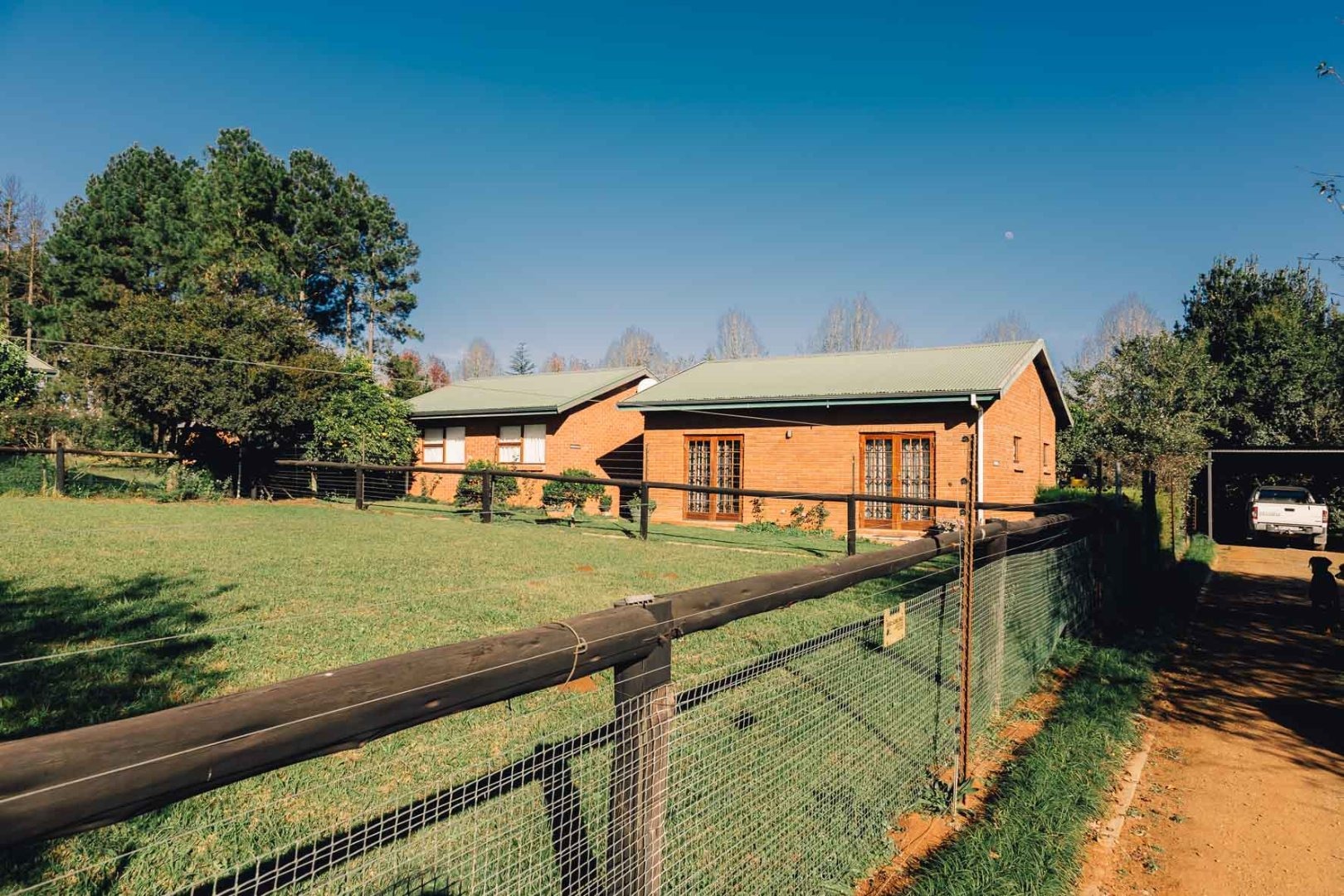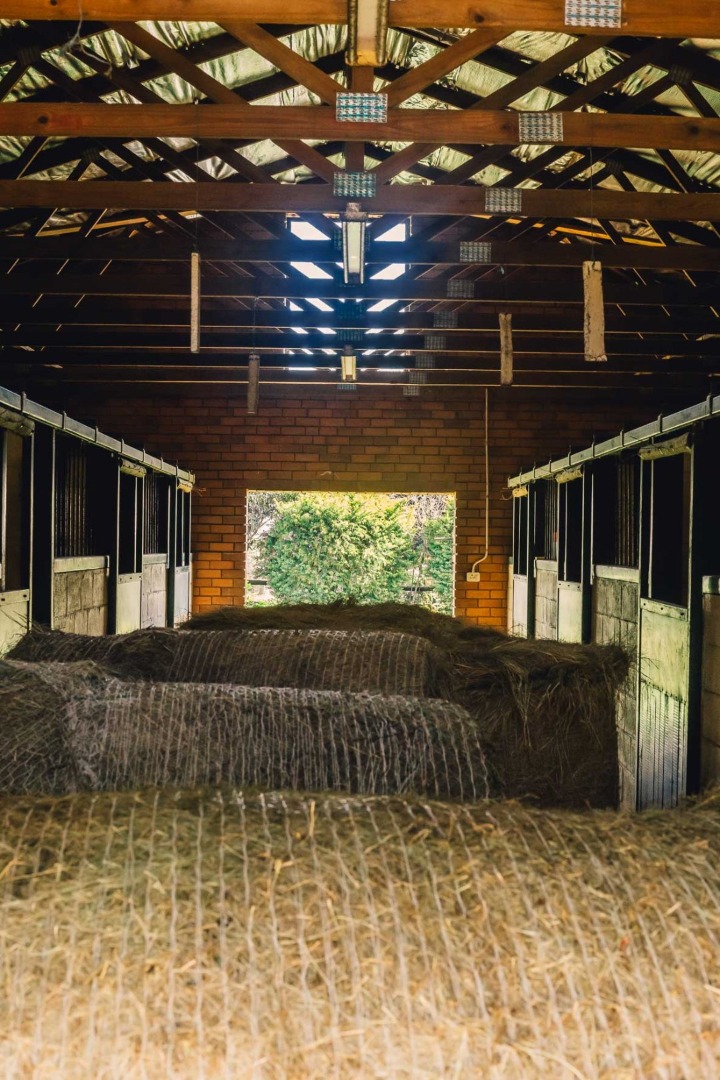- 5
- 5
- 2
- 400 m2
- 8 ha
Monthly Costs
Monthly Bond Repayment ZAR .
Calculated over years at % with no deposit. Change Assumptions
Affordability Calculator | Bond Costs Calculator | Bond Repayment Calculator | Apply for a Bond- Bond Calculator
- Affordability Calculator
- Bond Costs Calculator
- Bond Repayment Calculator
- Apply for a Bond
Bond Calculator
Affordability Calculator
Bond Costs Calculator
Bond Repayment Calculator
Contact Us

Disclaimer: The estimates contained on this webpage are provided for general information purposes and should be used as a guide only. While every effort is made to ensure the accuracy of the calculator, RE/MAX of Southern Africa cannot be held liable for any loss or damage arising directly or indirectly from the use of this calculator, including any incorrect information generated by this calculator, and/or arising pursuant to your reliance on such information.
Mun. Rates & Taxes: ZAR 1000.00
Monthly Levy: ZAR 0.00
Property description
Presenting this beautiful 5-bedroom home designed for luxury living with open-plan spaces and all bedrooms ensuite.
This property also includes excellent equestrian facilities: a barn-style stable with 8 loose boxes, two foaling boxes, steel hay racks, and sliding doors. For added convenience and income potential, there are 2 self-contained cottages on the property, ensuring both privacy and practicality. Security is top-notch, providing peace of mind in this tranquil setting.
Situated just a stone's throw from the prestigious Hilton College and Hilton Life Hospital, and only 5km from the charming Hilton village, this home perfectly combines the allure of country living with all the convenience of modern amenities.
Make this exceptional property yours today. Contact me to arrange a viewing!
Henwood and Katz Real Estate (Pty) Ltd t/a RE/MAX Midlands. A franchise of RE/MAX of Southern Africa.
Property Details
- 5 Bedrooms
- 5 Bathrooms
- 2 Garages
- 5 Ensuite
- 1 Lounges
- 1 Dining Area
- 2 Flatlet
Property Features
- Study
- Patio
- Satellite
- Pets Allowed
- Fence
- Access Gate
- Alarm
- Kitchen
- Fire Place
- Pantry
- Bore Hole
- Garden
- Family TV Room
- Subdivision rights
- Land
- Cottage - Large open plan living space and kitchen, double bedroom with ensuite bathroom, set in attractive garden.
- Cottage - Small sitting room, separate kitchen, bedroom, separate bathroom, set in attractive garden.
- Barn type stables with 8 loose boxes, 2 of which are foaling boxes, steel hay racks and sliding doors.
- Steel shed - small bathroom and shower, loo and hand basin combined with large area for tractor and implements.
| Bedrooms | 5 |
| Bathrooms | 5 |
| Garages | 2 |
| Floor Area | 400 ha |
| Erf Size | 8 ha |














































