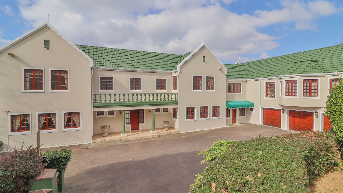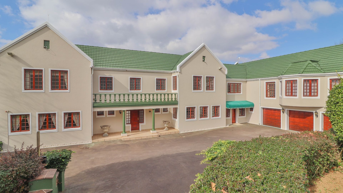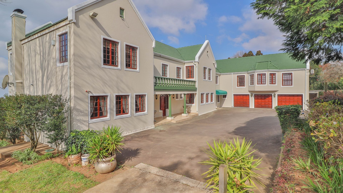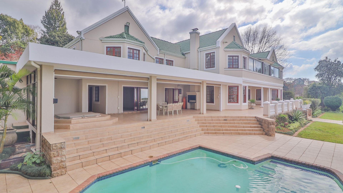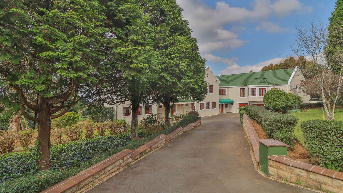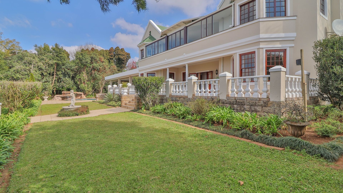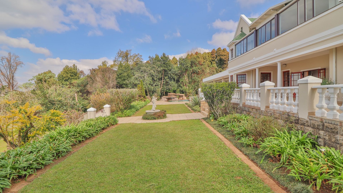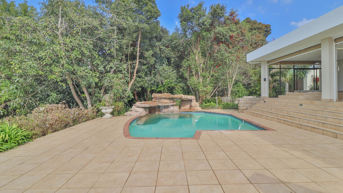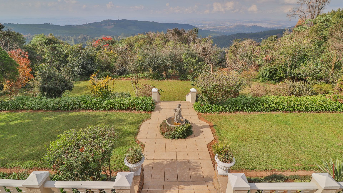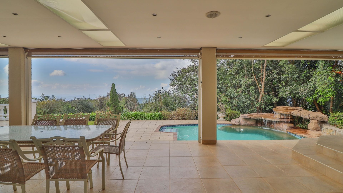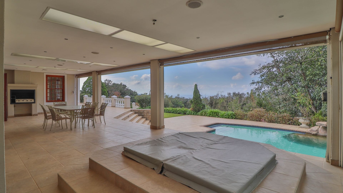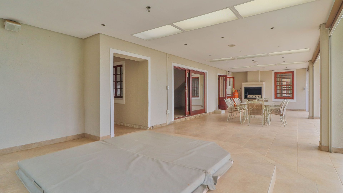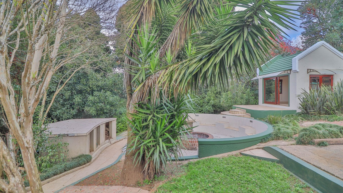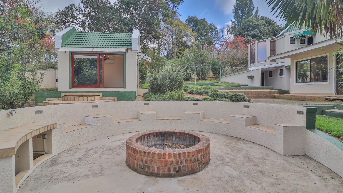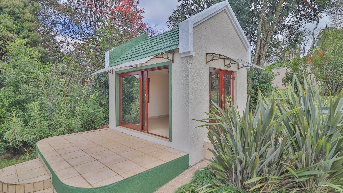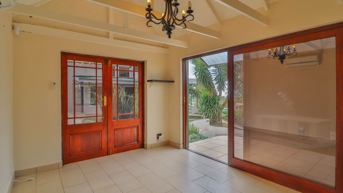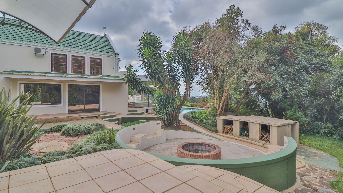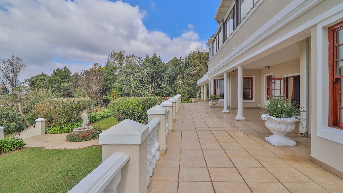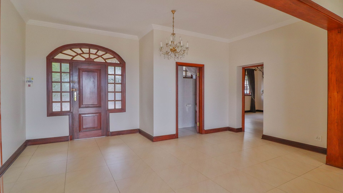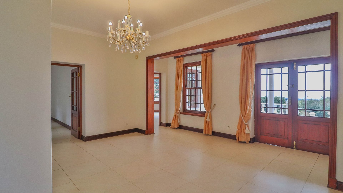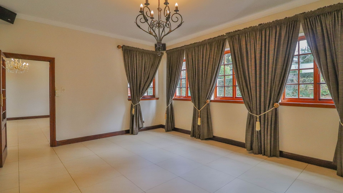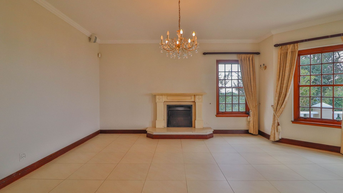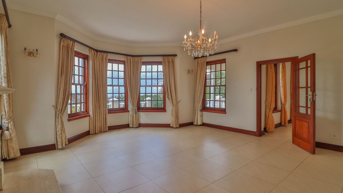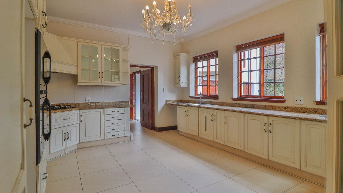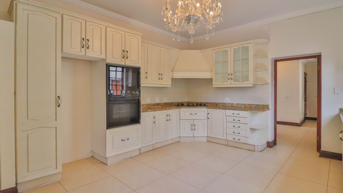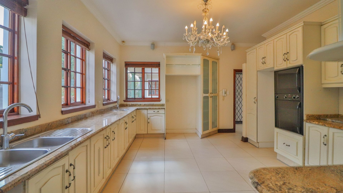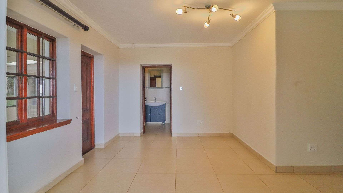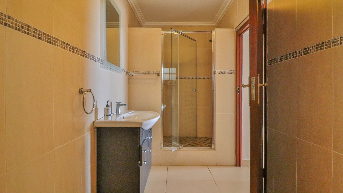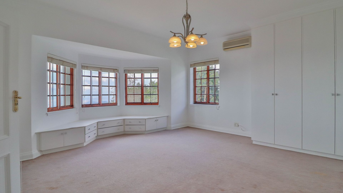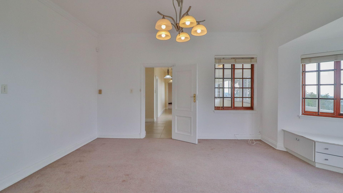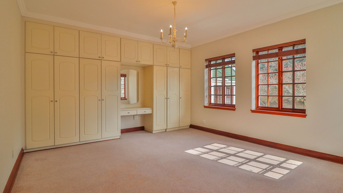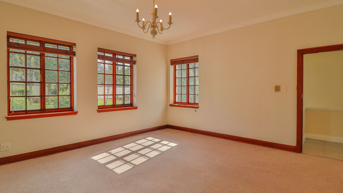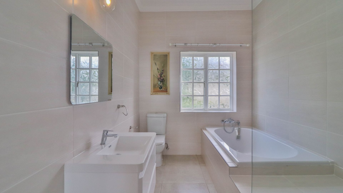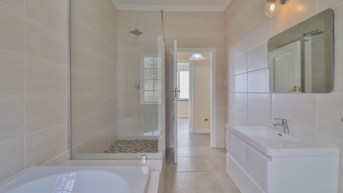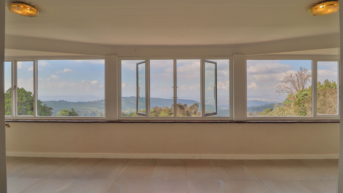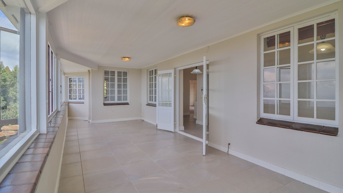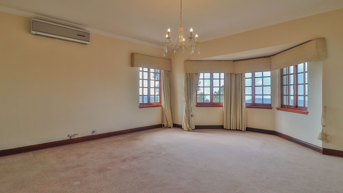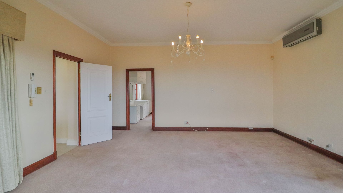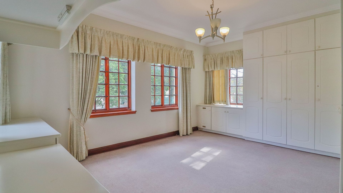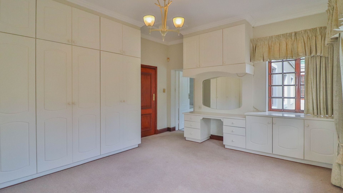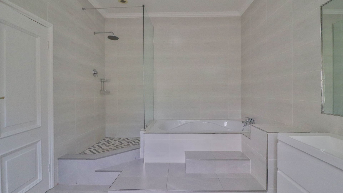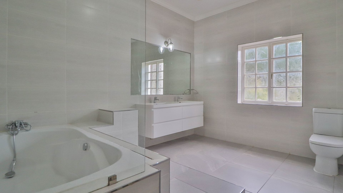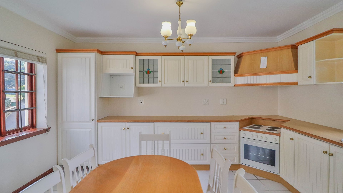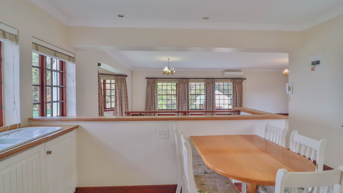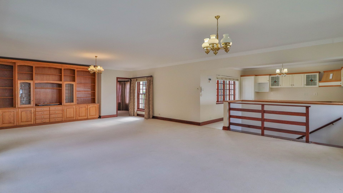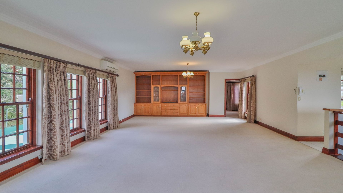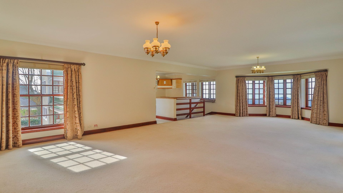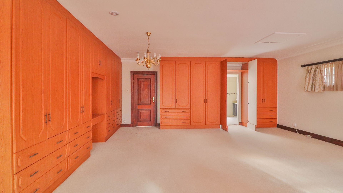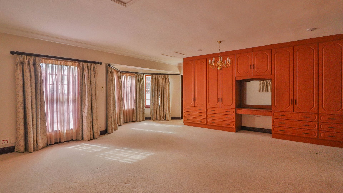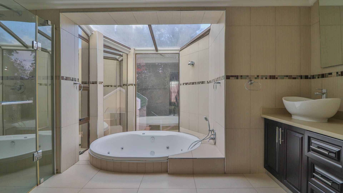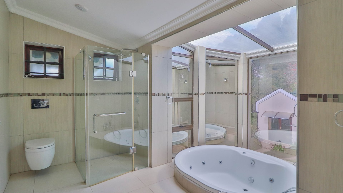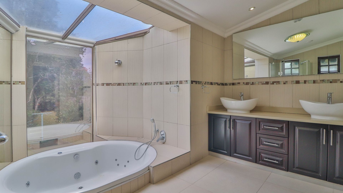- 4
- 4
- 3
- 896 m2
- 8 713 m2
Monthly Costs
Monthly Bond Repayment ZAR .
Calculated over years at % with no deposit. Change Assumptions
Affordability Calculator | Bond Costs Calculator | Bond Repayment Calculator | Apply for a Bond- Bond Calculator
- Affordability Calculator
- Bond Costs Calculator
- Bond Repayment Calculator
- Apply for a Bond
Bond Calculator
Affordability Calculator
Bond Costs Calculator
Bond Repayment Calculator
Contact Us

Disclaimer: The estimates contained on this webpage are provided for general information purposes and should be used as a guide only. While every effort is made to ensure the accuracy of the calculator, RE/MAX of Southern Africa cannot be held liable for any loss or damage arising directly or indirectly from the use of this calculator, including any incorrect information generated by this calculator, and/or arising pursuant to your reliance on such information.
Mun. Rates & Taxes: ZAR 4475.00
Property description
Nestled in the sought-after suburb of Hilton, this magnificent 896m² residence offers refined luxury, exceptional space, and elegant design throughout. A true entertainer’s dream and a warm family haven, this home seamlessly blends comfort and sophistication.
Step through the grand entrance into a world of refined interiors, where a formal lounge with a built-in fireplace sets the tone for gracious living. Adjacent, a formal dining room and a spacious family lounge provide versatile living areas for both intimate gatherings and large-scale entertaining. The heart of the home lies in the chef's dream kitchen, fully equipped and designed for culinary excellence.
Four spacious bedrooms offer year-round comfort, all with air conditioning and extensive built-in cupboards. Three bedrooms include underfloor heating, ideal for Hilton’s cooler climate. The main suite is a luxurious retreat, featuring a private lounge, separate entrance, and a spa-style bathroom with a sunken Jacuzzi bath beneath a glass ceiling. A kitchenette and built-in speakers in the bedroom and bathroom enhance convenience and comfort.
The second bedroom includes an en-suite bathroom and speaker system, while the third and fourth bedrooms share access to a stylish pyjama lounge and a designer bathroom with built-in sound.
Outside, the expansive covered veranda is equipped with a built-in braai and retractable blinds, creating the ideal space for year-round entertaining. Enjoy leisurely days around the sunken Jacuzzi or cool off in the sparkling pool with an integrated water feature. As evening falls, gather around the elegant circular fire pit, enhanced by built-in seating and ambient lighting, a showstopper for any social occasion.
This residence is more than a home, it’s a lifestyle. Designed with exceptional attention to detail and crafted for discerning tastes, it offers the perfect blend of comfort, style, and functionality in one of Hilton’s most desirable settings.
Experience the luxury and comfort of this stunning home firsthand. Reach out now to book your exclusive private tour.
Henwood and Katz Real Estate (Pty) Ltd t/a RE/MAX Midlands. A franchise of RE/MAX of Southern Africa.
Property Details
- 4 Bedrooms
- 4 Bathrooms
- 3 Garages
- 2 Ensuite
- 2 Lounges
- 1 Dining Area
Property Features
- Study
- Pool
- Staff Quarters
- Laundry
- Aircon
- Pets Allowed
- Alarm
- Kitchen
- Fire Place
- Pantry
- Entrance Hall
- Garden
- Family TV Room
- Under Floor Heating and air conditioners.
- Outside circular fire pit/braai area with lighting and built in seating.
- Wired speakers in multiple rooms throughout the house.
- Veranda with a built in braai and sunken in jacuzzi.
- Tiled chlorine pool with water feature/waterfall.
- Multi leveled gardens, with multiple feature points.
- Verandah with gym (or 4th bedroom en-suite) and games room
- There is a tiled executive office separate from the house, air-conditioned and connects to house wireless Internet system.
Video
| Bedrooms | 4 |
| Bathrooms | 4 |
| Garages | 3 |
| Floor Area | 896 m2 |
| Erf Size | 8 713 m2 |
