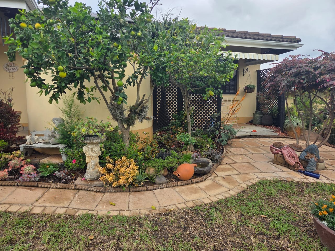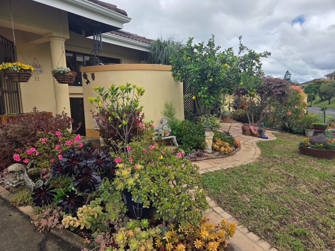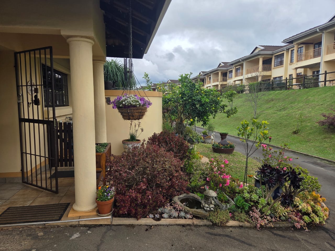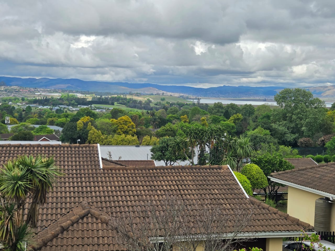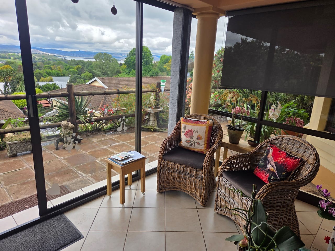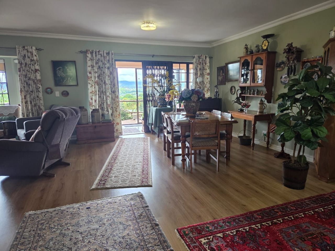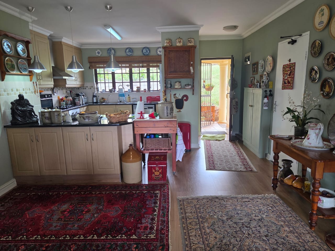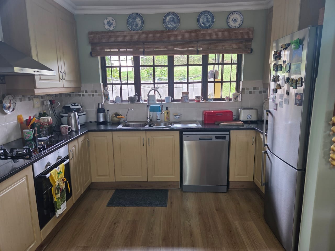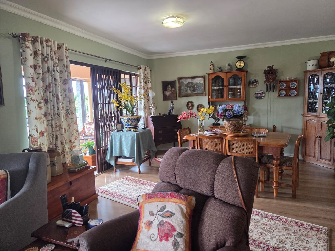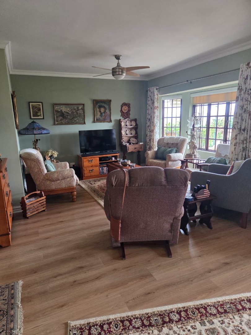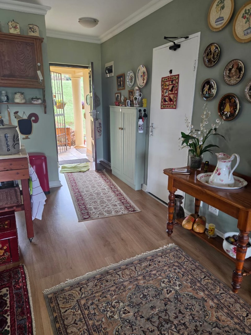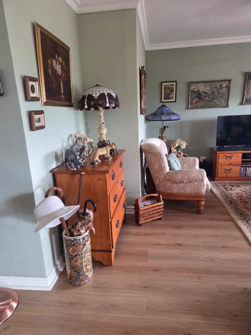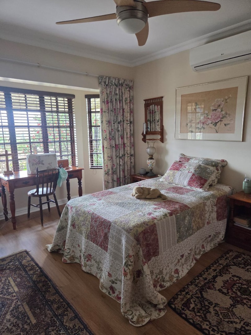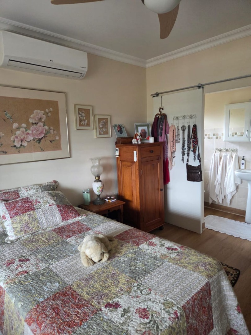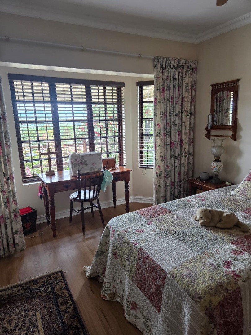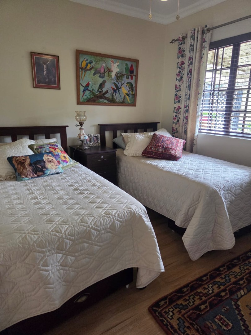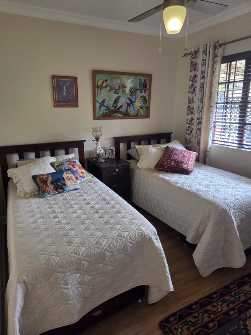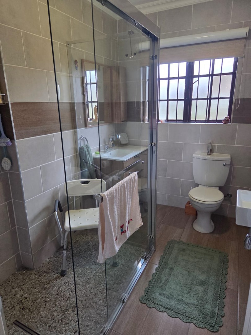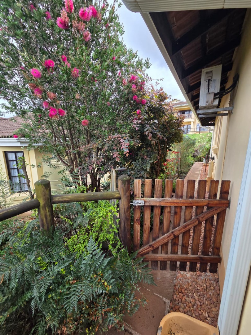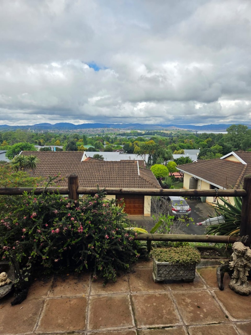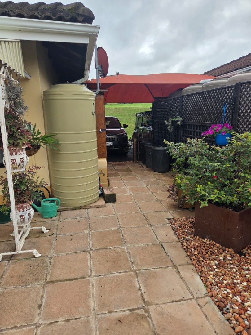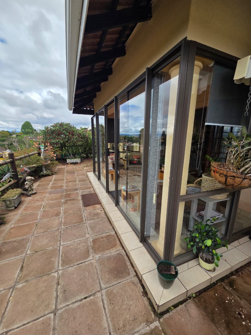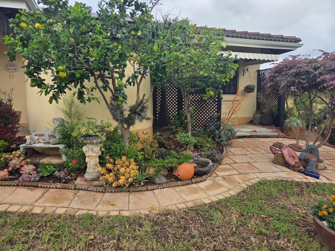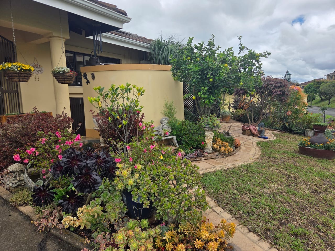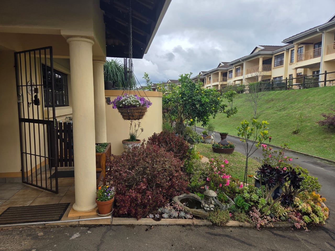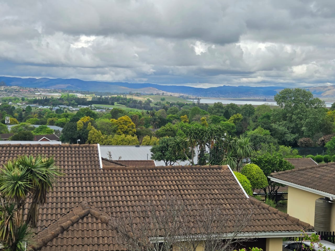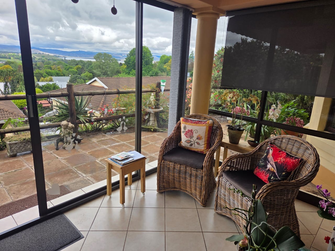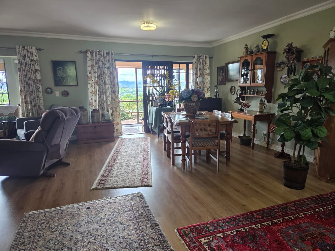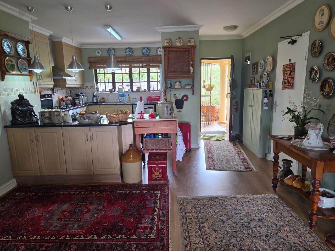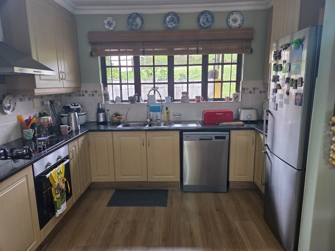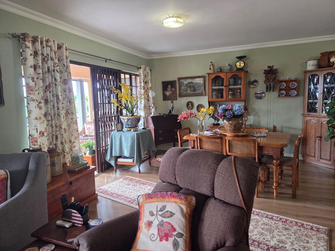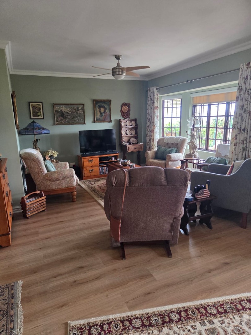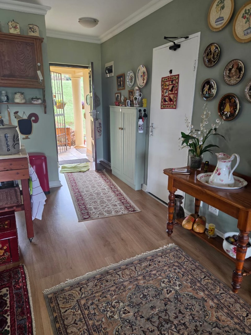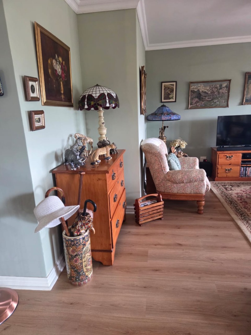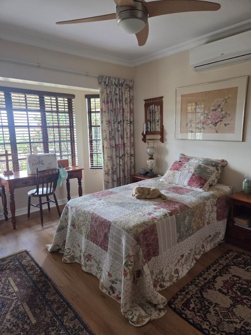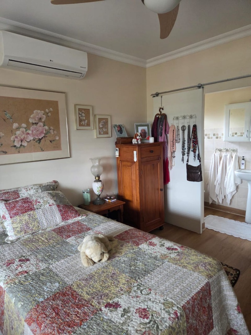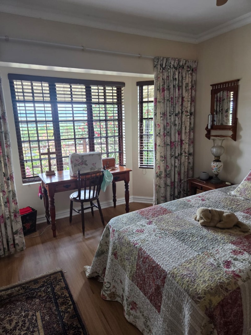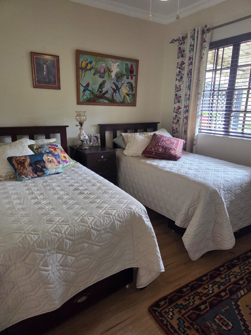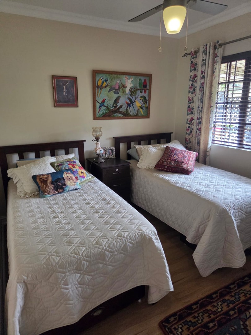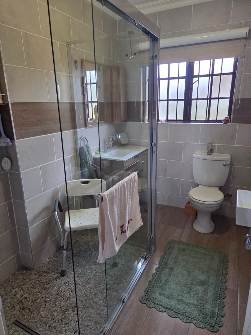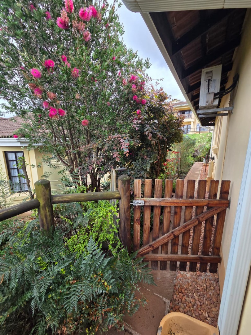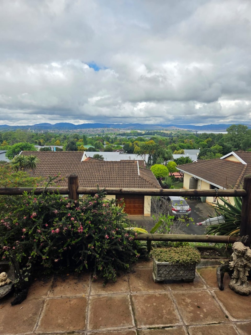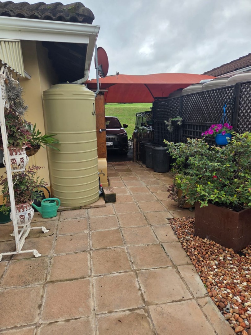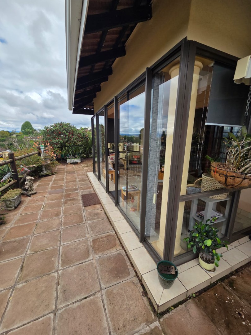- 2
- 2
- 1
- 141 m2
Monthly Costs
Monthly Bond Repayment ZAR .
Calculated over years at % with no deposit. Change Assumptions
Affordability Calculator | Bond Costs Calculator | Bond Repayment Calculator | Apply for a Bond- Bond Calculator
- Affordability Calculator
- Bond Costs Calculator
- Bond Repayment Calculator
- Apply for a Bond
Bond Calculator
Affordability Calculator
Bond Costs Calculator
Bond Repayment Calculator
Contact Us

Disclaimer: The estimates contained on this webpage are provided for general information purposes and should be used as a guide only. While every effort is made to ensure the accuracy of the calculator, RE/MAX of Southern Africa cannot be held liable for any loss or damage arising directly or indirectly from the use of this calculator, including any incorrect information generated by this calculator, and/or arising pursuant to your reliance on such information.
Mun. Rates & Taxes: ZAR 1000.00
Monthly Levy: ZAR 2831.00
Property description
Discover the perfect blend of comfort and convenience with this well-maintained 2 bedroom, 2 bathroom open-plan townhouse situated in one of Howick’s most sought-after areas.
Step inside to a bright and spacious living area, designed for modern living with seamless flow between the lounge, dining, and kitchen spaces. The open layout creates a warm and welcoming atmosphere, perfect for entertaining or relaxing at home, with incredible views!!
Both bedrooms with plenty cupboard space, aircon and fans. The ensuite is functional whilst the family bathroom has a large spacious shower!
This home offers move-in ready comfort with low-maintenance appeal.
Set in a secure, desirable complex, the property enjoys a peaceful setting while being conveniently close to schools, shops, and all that Howick has to offer.
2 Bedrooms | 2 Bathrooms | Open-Plan Living
Solar and inverter
Jojo tanks
Back up gas geysers.
This townhouse is ideal for downsizers, first-time buyers, or anyone seeking a lock-up-and-go lifestyle in a thriving community.
Henwood and Katz Real Estate (Pty) Ltd t/a RE/MAX Midlands. A franchise of RE/MAX of Southern Africa.
Property Details
- 2 Bedrooms
- 2 Bathrooms
- 1 Garages
- 1 Ensuite
- 1 Lounges
- 1 Dining Area
Property Features
- Pets Allowed
- Fence
- Access Gate
- Scenic View
- Kitchen
- Garden
| Bedrooms | 2 |
| Bathrooms | 2 |
| Garages | 1 |
| Floor Area | 141 m2 |
Contact the Agent

Candy Sclanders
Full Status Property Practitioner
