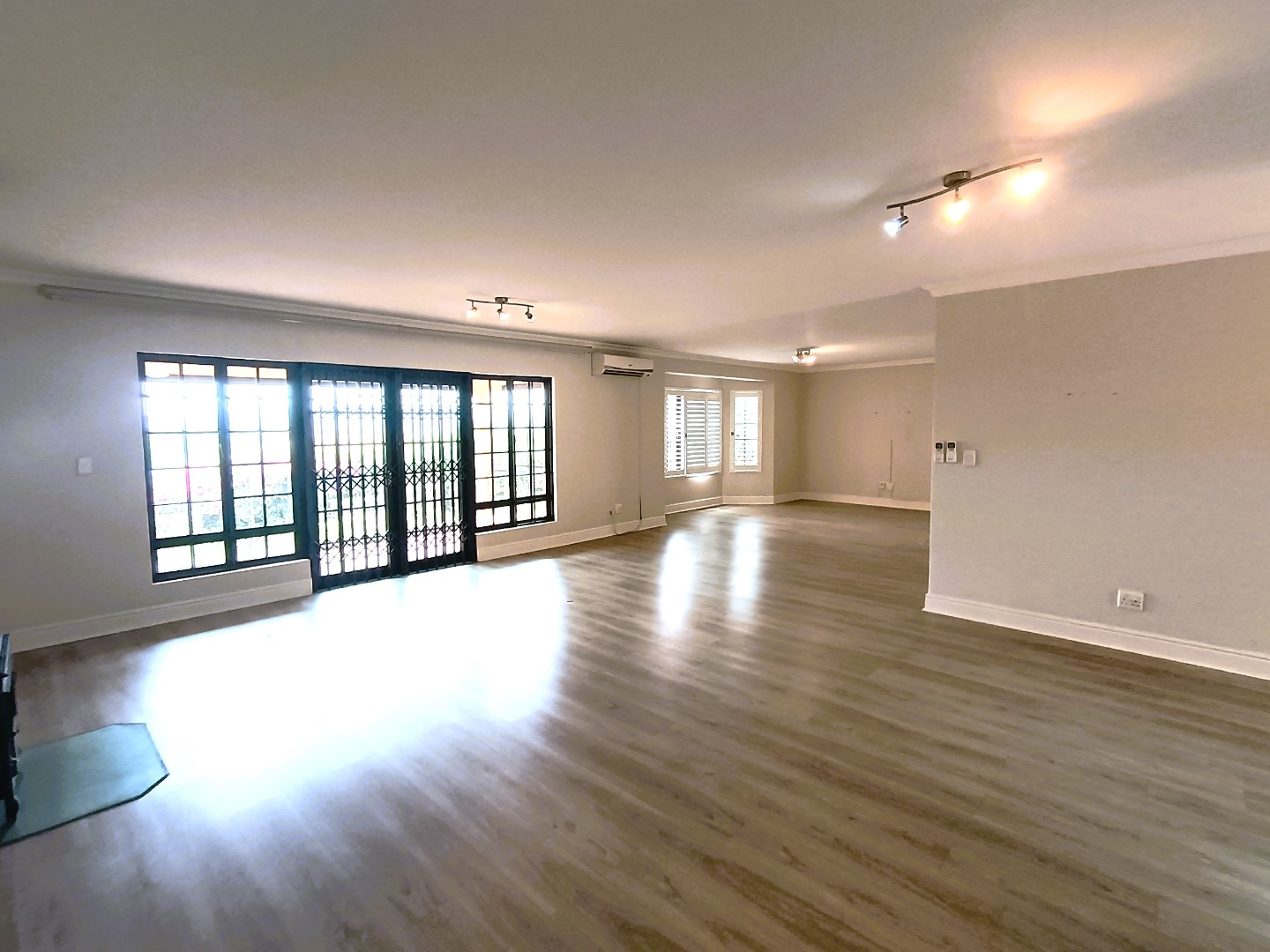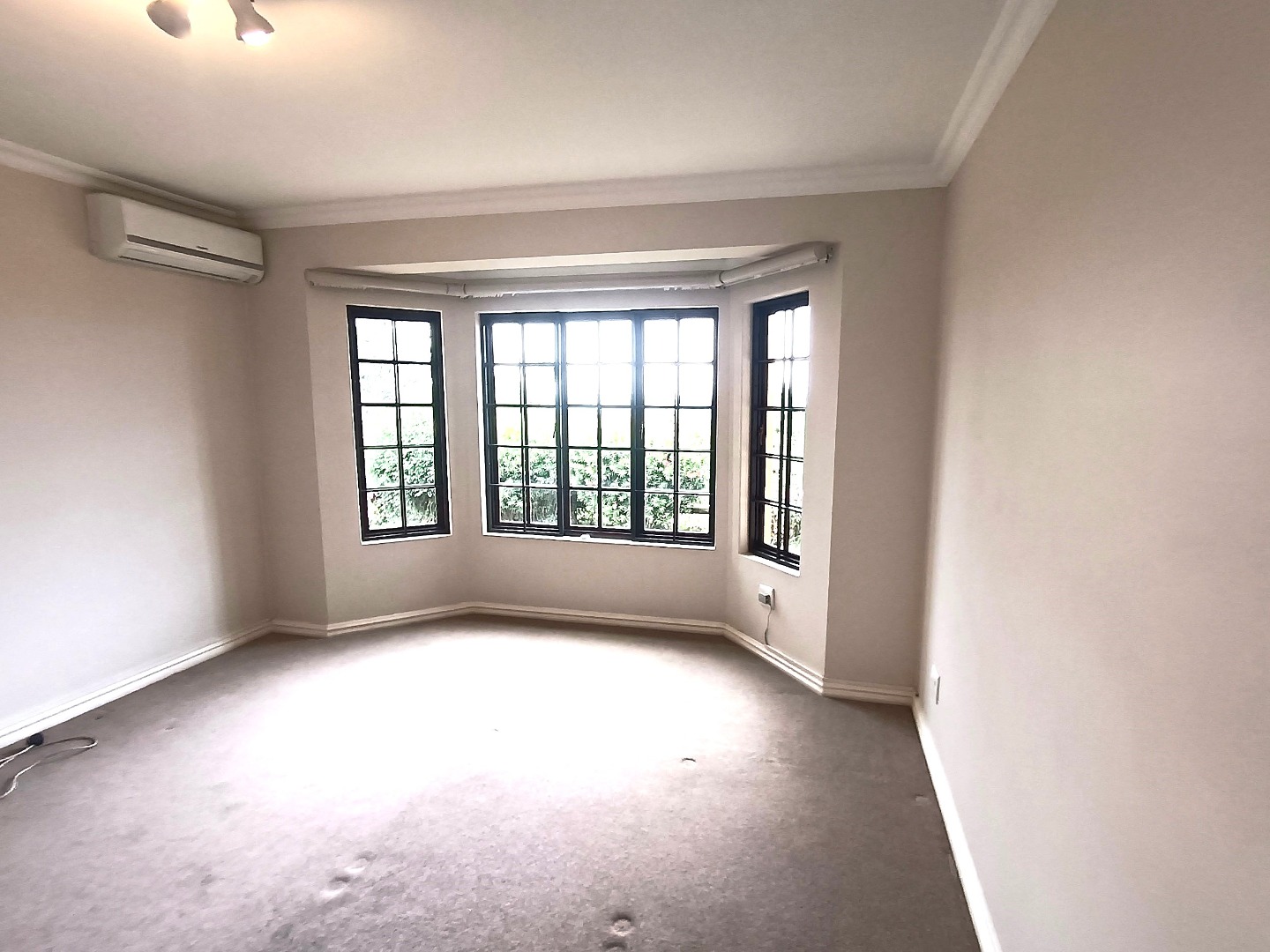- 3
- 2
- 2
- 201 m2
Monthly Costs
Monthly Bond Repayment ZAR .
Calculated over years at % with no deposit. Change Assumptions
Affordability Calculator | Bond Costs Calculator | Bond Repayment Calculator | Apply for a Bond- Bond Calculator
- Affordability Calculator
- Bond Costs Calculator
- Bond Repayment Calculator
- Apply for a Bond
Bond Calculator
Affordability Calculator
Bond Costs Calculator
Bond Repayment Calculator
Contact Us

Disclaimer: The estimates contained on this webpage are provided for general information purposes and should be used as a guide only. While every effort is made to ensure the accuracy of the calculator, RE/MAX of Southern Africa cannot be held liable for any loss or damage arising directly or indirectly from the use of this calculator, including any incorrect information generated by this calculator, and/or arising pursuant to your reliance on such information.
Mun. Rates & Taxes: ZAR 1700.00
Monthly Levy: ZAR 3500.00
Property description
We are delighted to present this beautiful end of row unit at Eagle Ridge Estate.
The generous living area means ample space for a separate lounge, diner and study area and boasts both an air conditioner and a wood burning stove for those cold winter nights.
The living area flows out onto an enclosed veranda, perfect for enjoying the magnificent Eagle Ridge views. There is a neat, open-plan kitchen that leads out onto an enclosed laundry courtyard. All three bedrooms enjoy wall to wall carpets, built in cupboards, individual aircons and panel heaters.
There are two full bathrooms, one of which is ensuite. Completing the picture is both a double garage and separate carport.
Being an end of row unit, this lovely home also benefits from additional garden space and extra privacy.
Don’t miss the opportunity to make this house your home !!!!
Henwood and Katz Real Estate (Pty) Ltd t/a RE/MAX Midlands. A franchise of RE/MAX of Southern Africa.
Property Details
- 3 Bedrooms
- 2 Bathrooms
- 2 Garages
- 1 Ensuite
- 1 Lounges
- 1 Dining Area
Property Features
- Patio
- Aircon
- Pets Allowed
- Access Gate
- Scenic View
- Fire Place
- Garden
- Inverter
- JoJo tank
- Enclosed veranda
| Bedrooms | 3 |
| Bathrooms | 2 |
| Garages | 2 |
| Floor Area | 201 m2 |










































