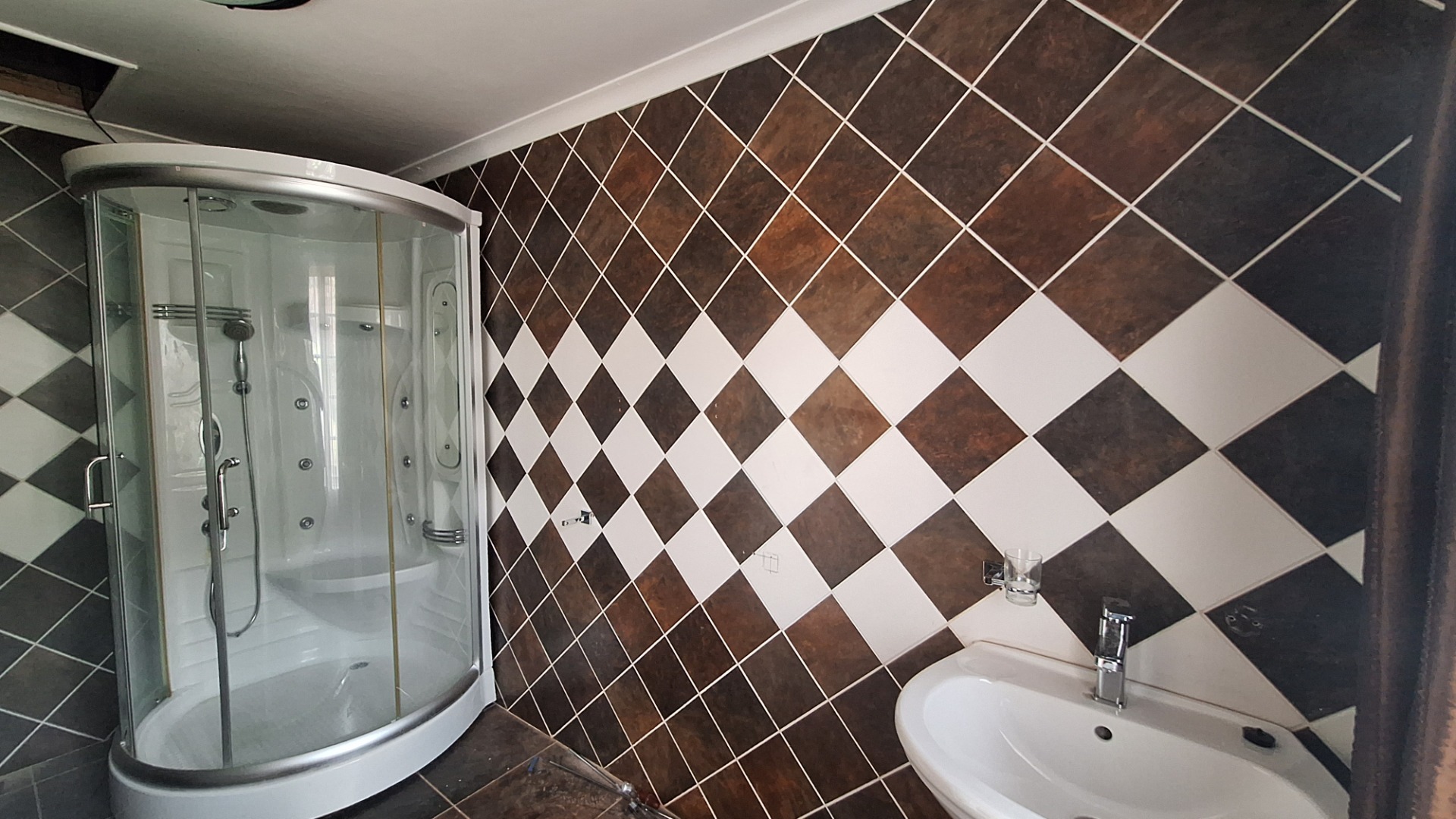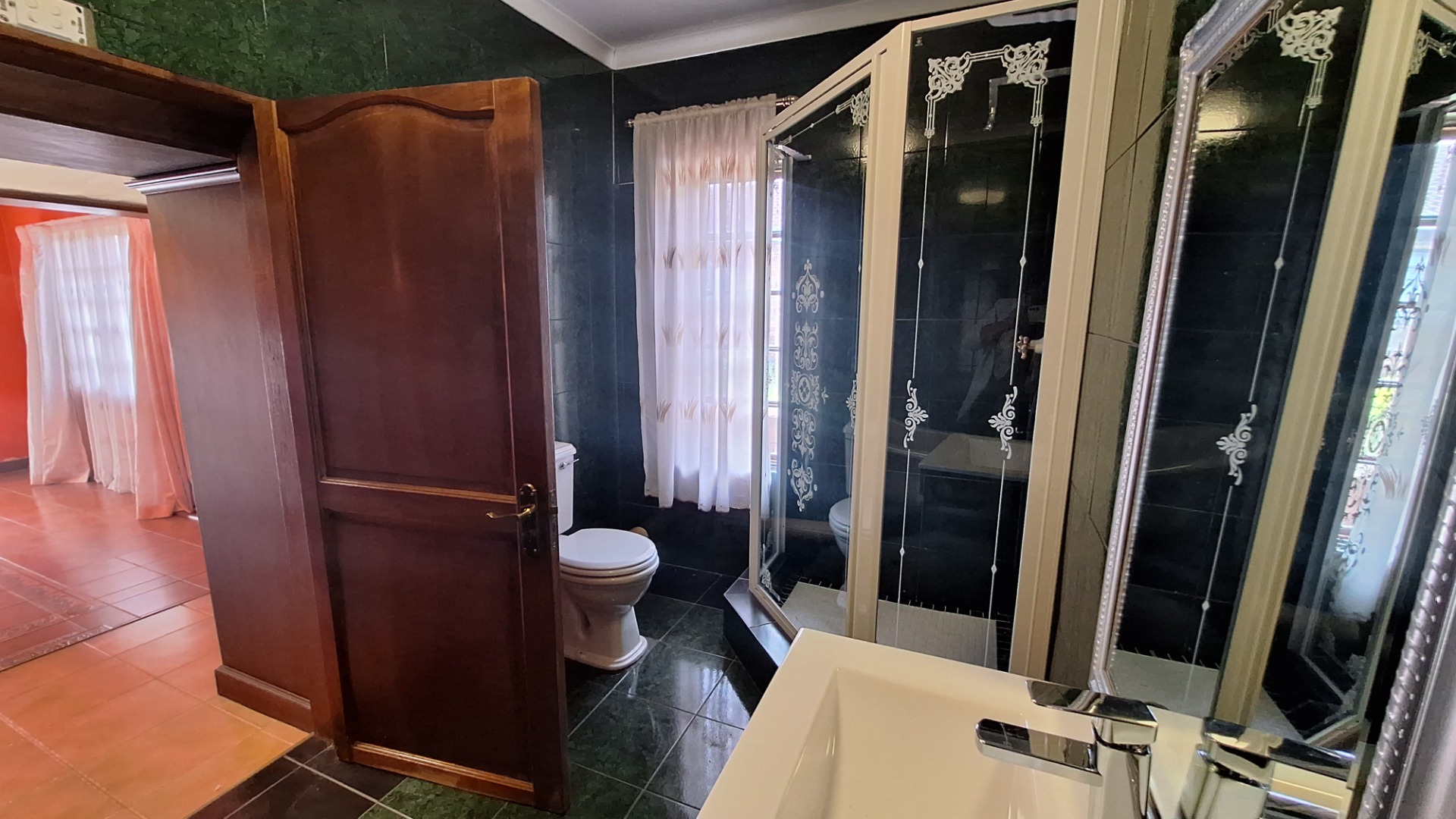- 4
- 4
- 2
- 1 201 m2
Monthly Costs
Monthly Bond Repayment ZAR .
Calculated over years at % with no deposit. Change Assumptions
Affordability Calculator | Bond Costs Calculator | Bond Repayment Calculator | Apply for a Bond- Bond Calculator
- Affordability Calculator
- Bond Costs Calculator
- Bond Repayment Calculator
- Apply for a Bond
Bond Calculator
Affordability Calculator
Bond Costs Calculator
Bond Repayment Calculator
Contact Us

Disclaimer: The estimates contained on this webpage are provided for general information purposes and should be used as a guide only. While every effort is made to ensure the accuracy of the calculator, RE/MAX of Southern Africa cannot be held liable for any loss or damage arising directly or indirectly from the use of this calculator, including any incorrect information generated by this calculator, and/or arising pursuant to your reliance on such information.
Mun. Rates & Taxes: ZAR 881.00
Property description
This property showcases a state-of-the-art kitchen, expansive entertainment space, and a pristine pool area.
The designer kitchen is adorned with exquisite oregan wood finishes and high-end appliances. Sunlit bedrooms feature bay windows and a peaceful Belvedere for moments of contemplation. Pamper yourself in the newly upgraded bathroom complete with a shower boasting radio and bluetooth capabilities.
The lush garden yields an abundance of fresh produce, perfect for refined gatherings under the meticulously crafted gazebos. Ideally situated near amenities with seamless access to the N3, this distinguished home presents a serene retreat for discerning buyers seeking a sophisticated lifestyle.
Henwood and Katz Real Estate (Pty) Ltd t/a RE/MAX Midlands. A franchise of RE/MAX of Southern Africa.
Property Details
- 4 Bedrooms
- 4 Bathrooms
- 2 Garages
- 3 Ensuite
- 1 Lounges
- 1 Dining Area
Property Features
- Pool
- Pets Allowed
- Fence
- Access Gate
- Kitchen
- Garden
- Family TV Room
- Security beams
- Sunroom with separate toilet
- Gazebo
- Underfloor heating
| Bedrooms | 4 |
| Bathrooms | 4 |
| Garages | 2 |
| Erf Size | 1 201 m2 |






















































