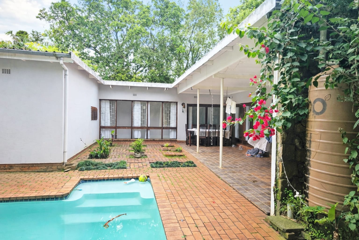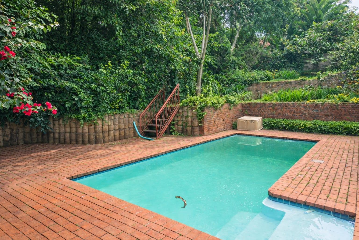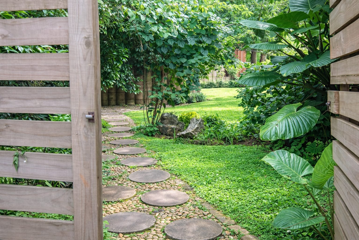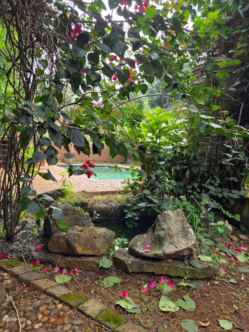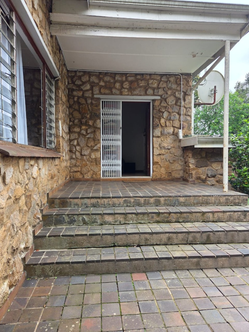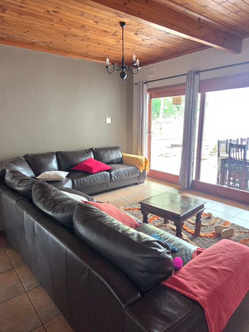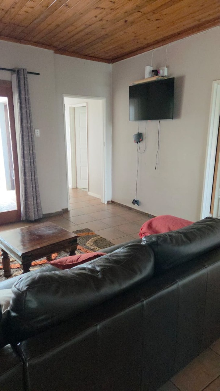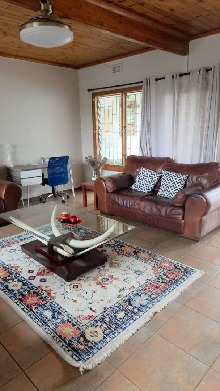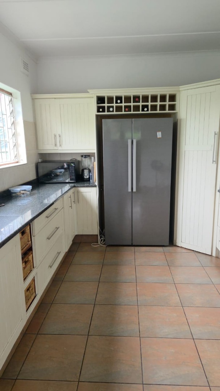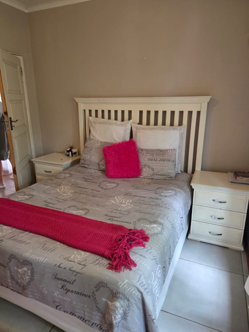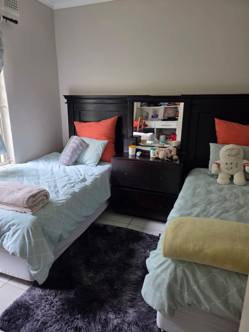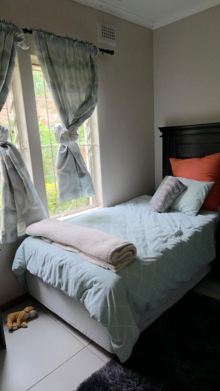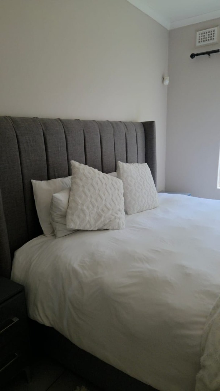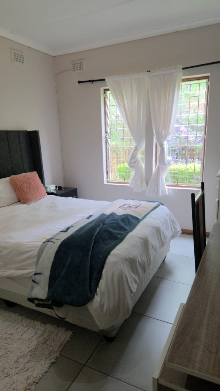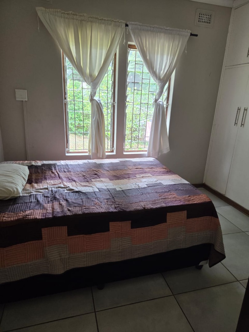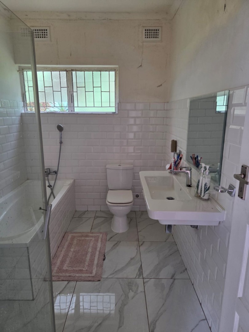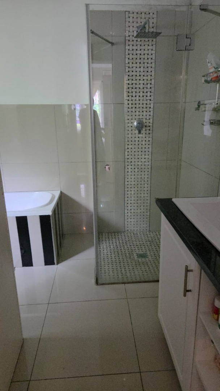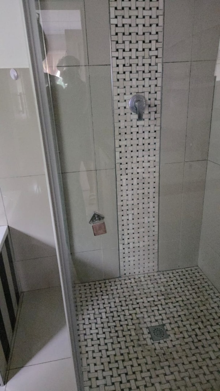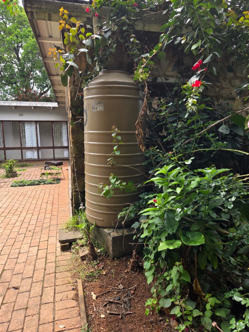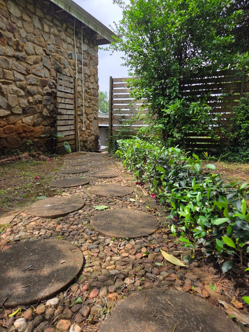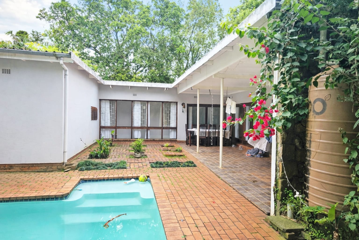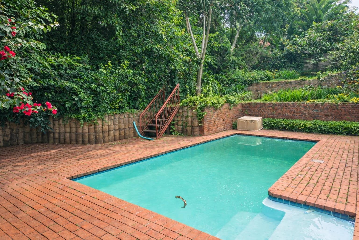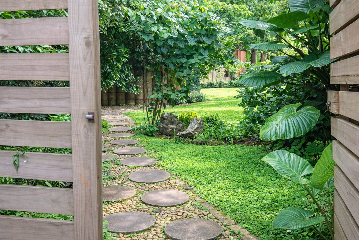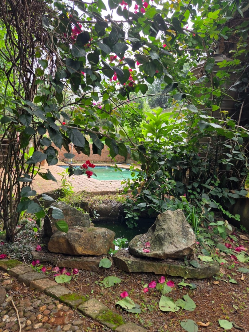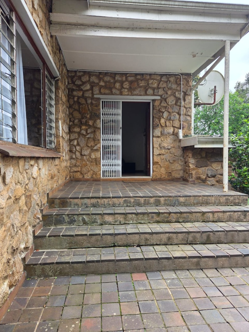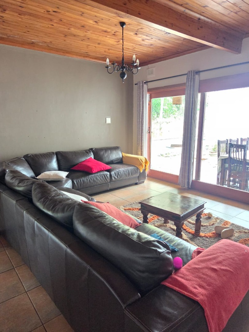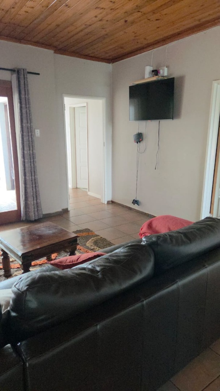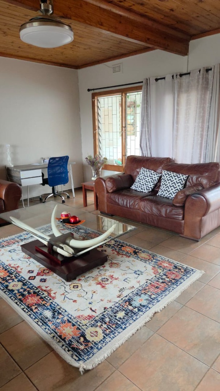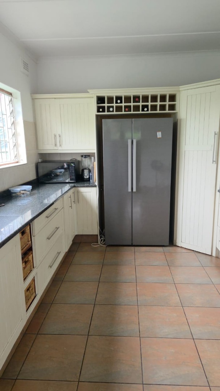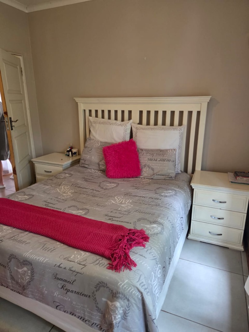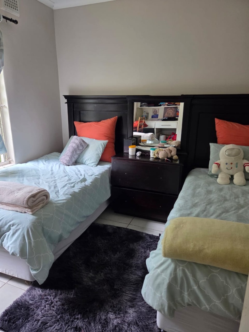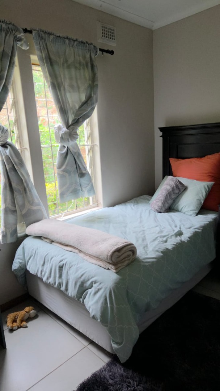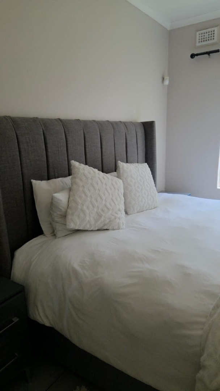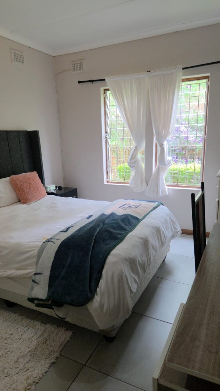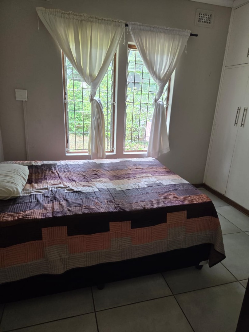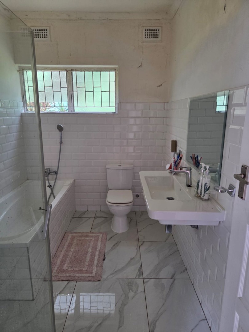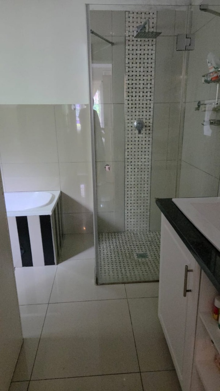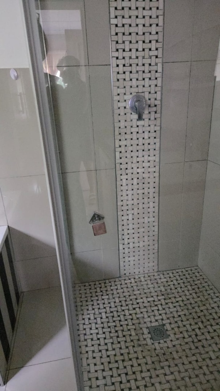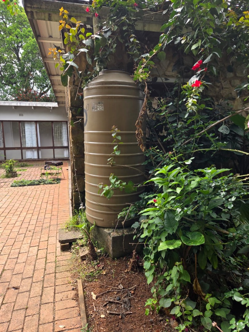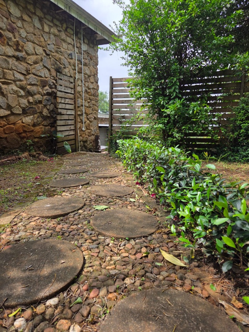- 4
- 2
- 2
- 1 868.0 m2
Monthly Costs
Monthly Bond Repayment ZAR .
Calculated over years at % with no deposit. Change Assumptions
Affordability Calculator | Bond Costs Calculator | Bond Repayment Calculator | Apply for a Bond- Bond Calculator
- Affordability Calculator
- Bond Costs Calculator
- Bond Repayment Calculator
- Apply for a Bond
Bond Calculator
Affordability Calculator
Bond Costs Calculator
Bond Repayment Calculator
Contact Us

Disclaimer: The estimates contained on this webpage are provided for general information purposes and should be used as a guide only. While every effort is made to ensure the accuracy of the calculator, RE/MAX of Southern Africa cannot be held liable for any loss or damage arising directly or indirectly from the use of this calculator, including any incorrect information generated by this calculator, and/or arising pursuant to your reliance on such information.
Mun. Rates & Taxes: ZAR 2898.00
Property description
Designed for comfort, flow, and easy living, this home offers generous space throughout, featuring two inviting lounges with sliding doors that open to the pool, braai, and entertainment area. The modern kitchen is ideal for family gatherings and entertaining, offering ample cupboard space and granite countertops, complemented by a separate scullery to keep everything neatly tucked away.
Step outside to enjoy a private swimming pool set within a large, secluded garden - perfect for kids, pets, and relaxed outdoor living. With excellent flow and ample parking, this home is perfectly suited to a growing family.
The property offers four spacious bedrooms, a study, two full bathrooms, two comfortable lounges, a modern kitchen, a sparkling pool, and a large pet-friendly garden, all set in a secure and quiet neighbourhood.
Ideally located in the ever-popular Chase Valley Heights, close to top schools, shopping centres, and main access routes.
Henwood and Katz Real Estate (Pty) Ltd t/a RE/MAX Midlands. A franchise of RE/MAX of Southern Africa.
Property Details
- 4 Bedrooms
- 2 Bathrooms
- 2 Garages
- 1 Ensuite
- 1 Lounges
- 1 Dining Area
Property Features
- Patio
- Pets Allowed
- Fence
- Access Gate
- Kitchen
- Entrance Hall
- Garden
- Family TV Room
- Outbuilding Room - Lounge and toilet
- Jo Jo Tanks
| Bedrooms | 4 |
| Bathrooms | 2 |
| Garages | 2 |
| Erf Size | 1 868.0 m2 |
Contact the Agent

Candy Sclanders
Full Status Property Practitioner
