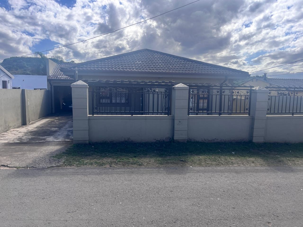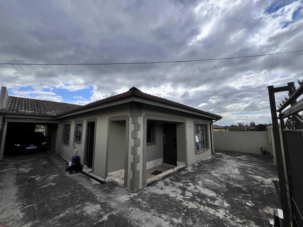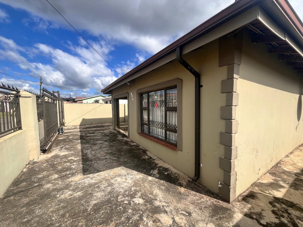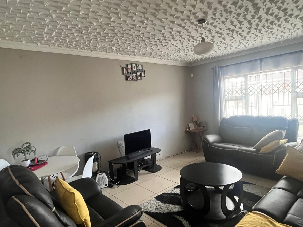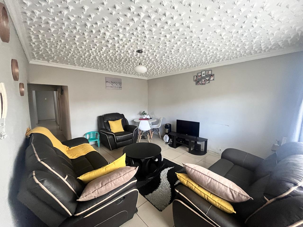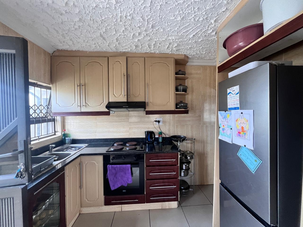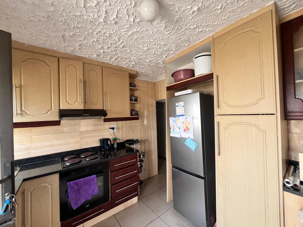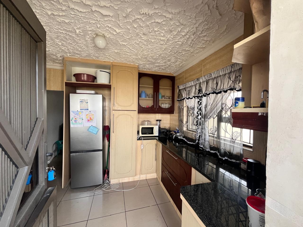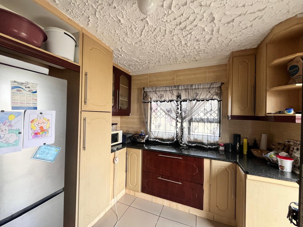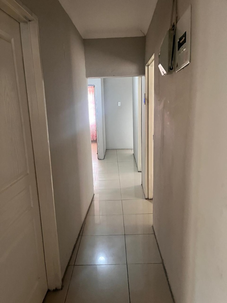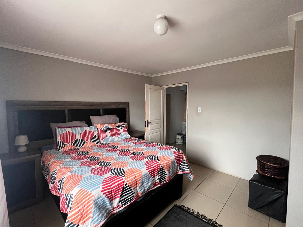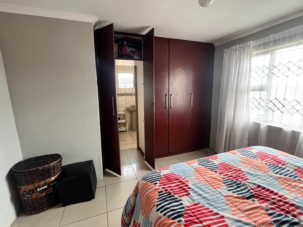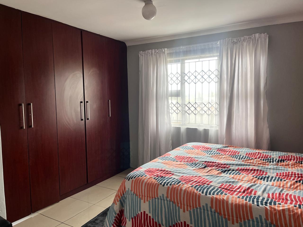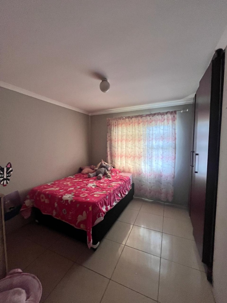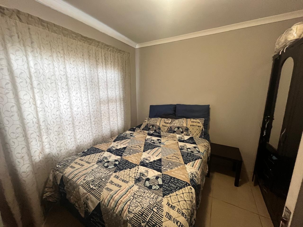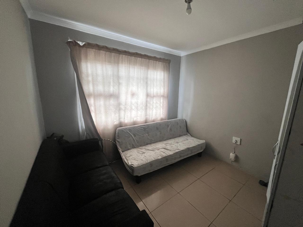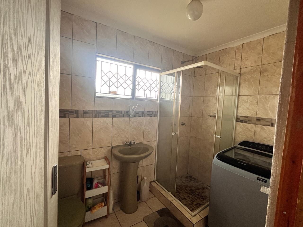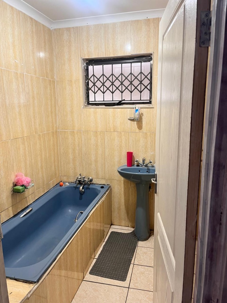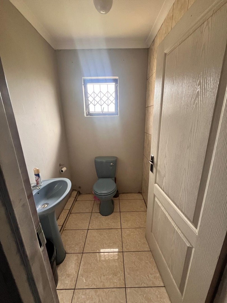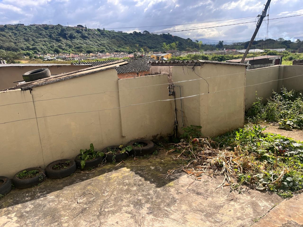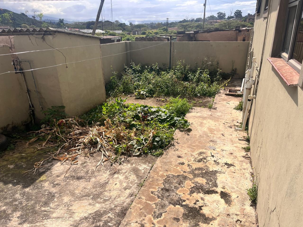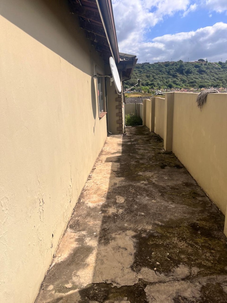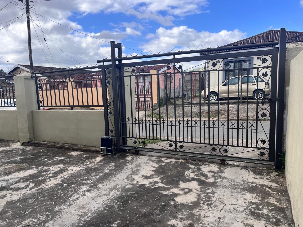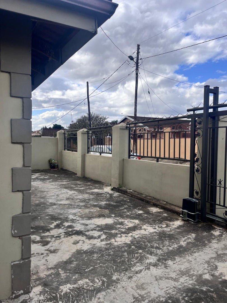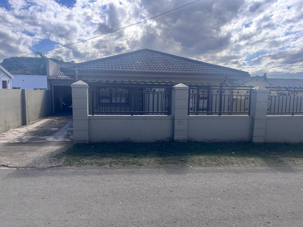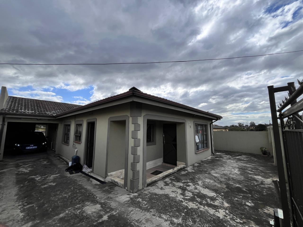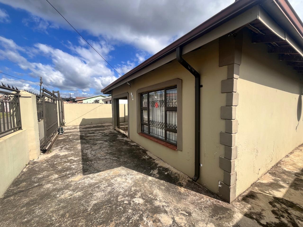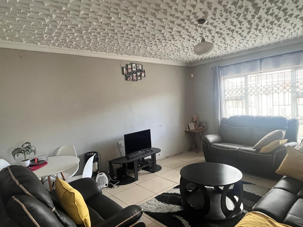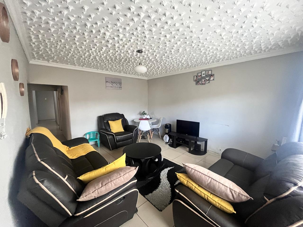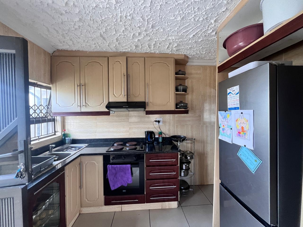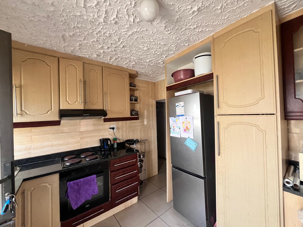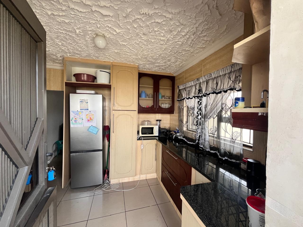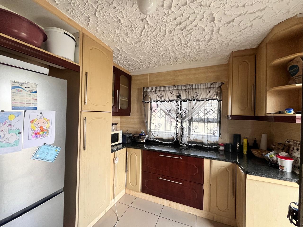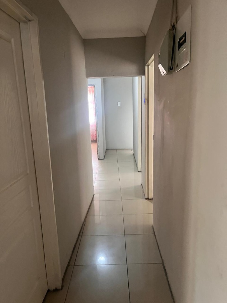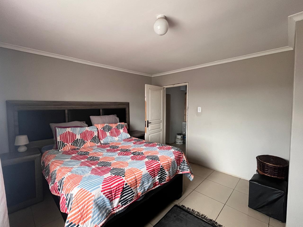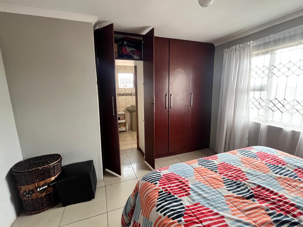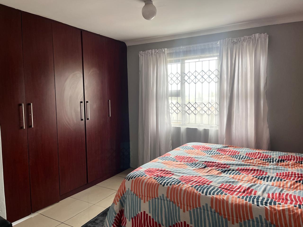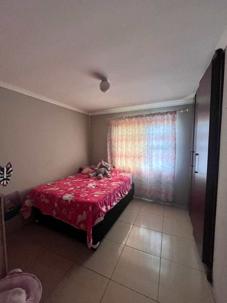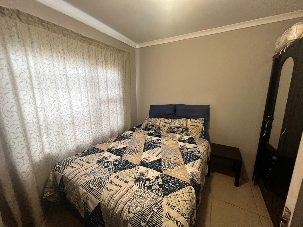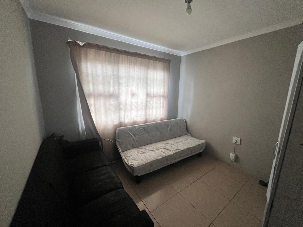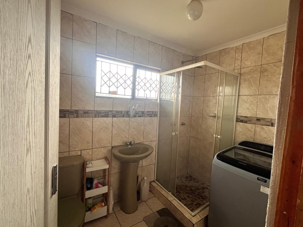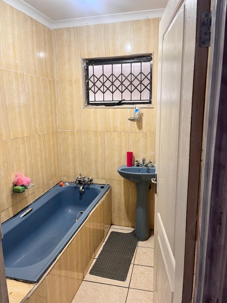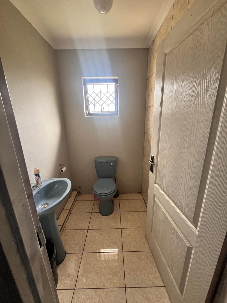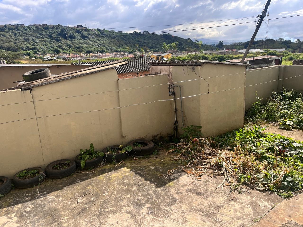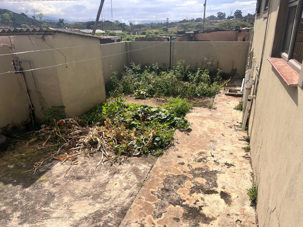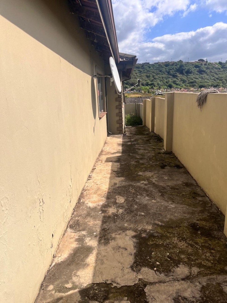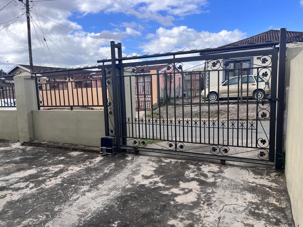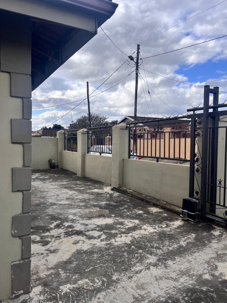- 4
- 2
- 1
- 260 m2
Monthly Costs
Monthly Bond Repayment ZAR .
Calculated over years at % with no deposit. Change Assumptions
Affordability Calculator | Bond Costs Calculator | Bond Repayment Calculator | Apply for a Bond- Bond Calculator
- Affordability Calculator
- Bond Costs Calculator
- Bond Repayment Calculator
- Apply for a Bond
Bond Calculator
Affordability Calculator
Bond Costs Calculator
Bond Repayment Calculator
Contact Us

Disclaimer: The estimates contained on this webpage are provided for general information purposes and should be used as a guide only. While every effort is made to ensure the accuracy of the calculator, RE/MAX of Southern Africa cannot be held liable for any loss or damage arising directly or indirectly from the use of this calculator, including any incorrect information generated by this calculator, and/or arising pursuant to your reliance on such information.
Mun. Rates & Taxes: ZAR 645.00
Property description
This warm and welcoming home is perfect for a large or growing family. It offers 4 bedrooms, with the main bedroom featuring its own ensuite bathroom. The family bathroom includes a bath and basin, with a separate toilet for convenience.
Two of the bedrooms have built-in cupboards, giving you great storage space. The fully fitted kitchen comes with an oven, hob, and extractor fan, ready for all your cooking needs. A modern bonus is the smart geyser, which you can control from your mobile phone for extra ease and efficiency.
Outside, you’ll find a small, manageable garden, ideal for kids to play or for enjoying a low-maintenance outdoor space.
If you’re looking for a comfortable home with space for everyone, this property ticks all the boxes.
Henwood and Katz Real Estate (Pty) Ltd t/a RE/MAX Midlands. A franchise of RE/MAX of Southern Africa.
Property Details
- 4 Bedrooms
- 2 Bathrooms
- 1 Garages
- 1 Ensuite
- 1 Lounges
Property Features
- Pets Allowed
- Fence
- Access Gate
- Alarm
- Kitchen
- Garden
- Smart Geyser can be controlled digitally via a mobile app.
| Bedrooms | 4 |
| Bathrooms | 2 |
| Garages | 1 |
| Erf Size | 260 m2 |
