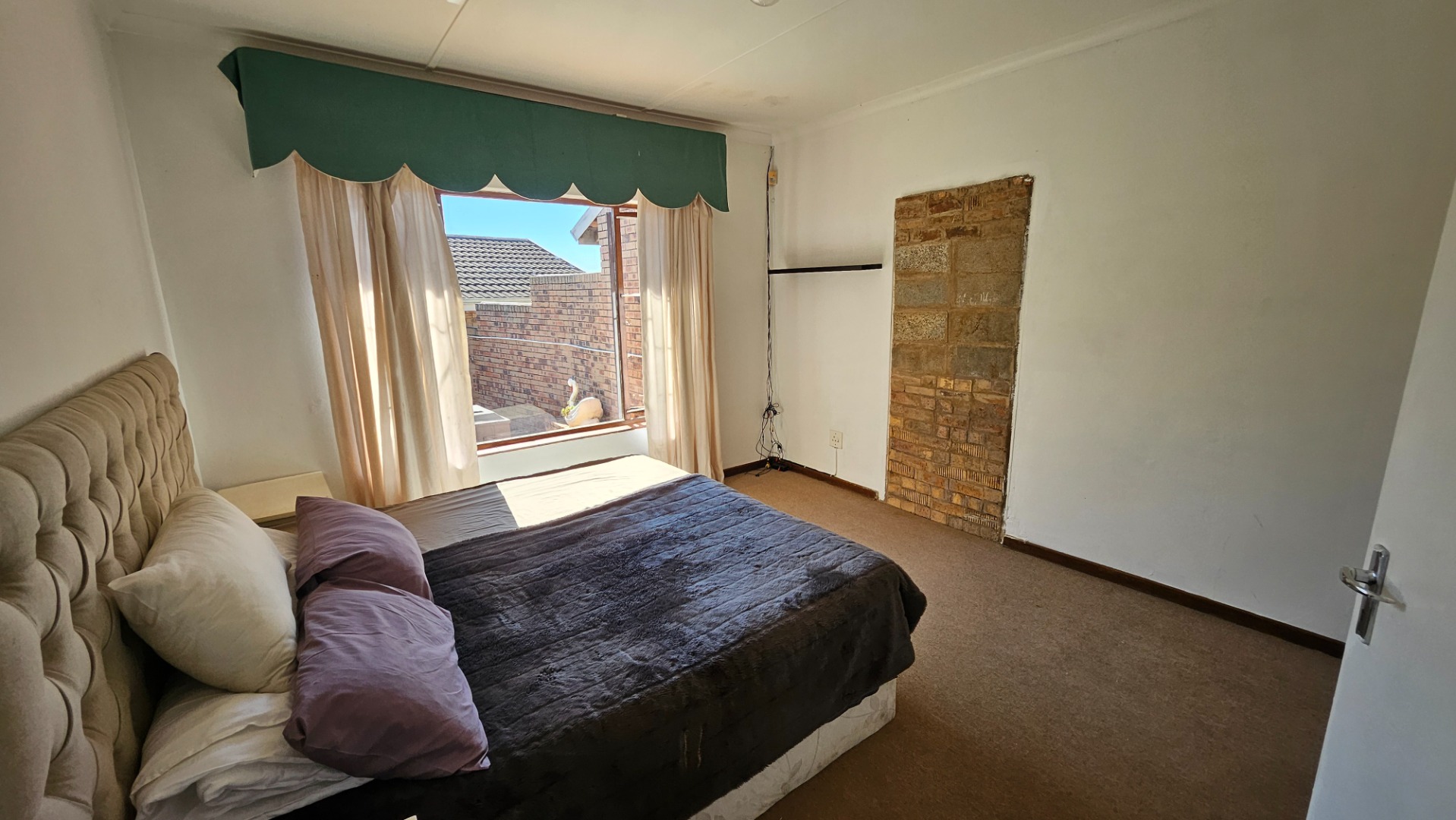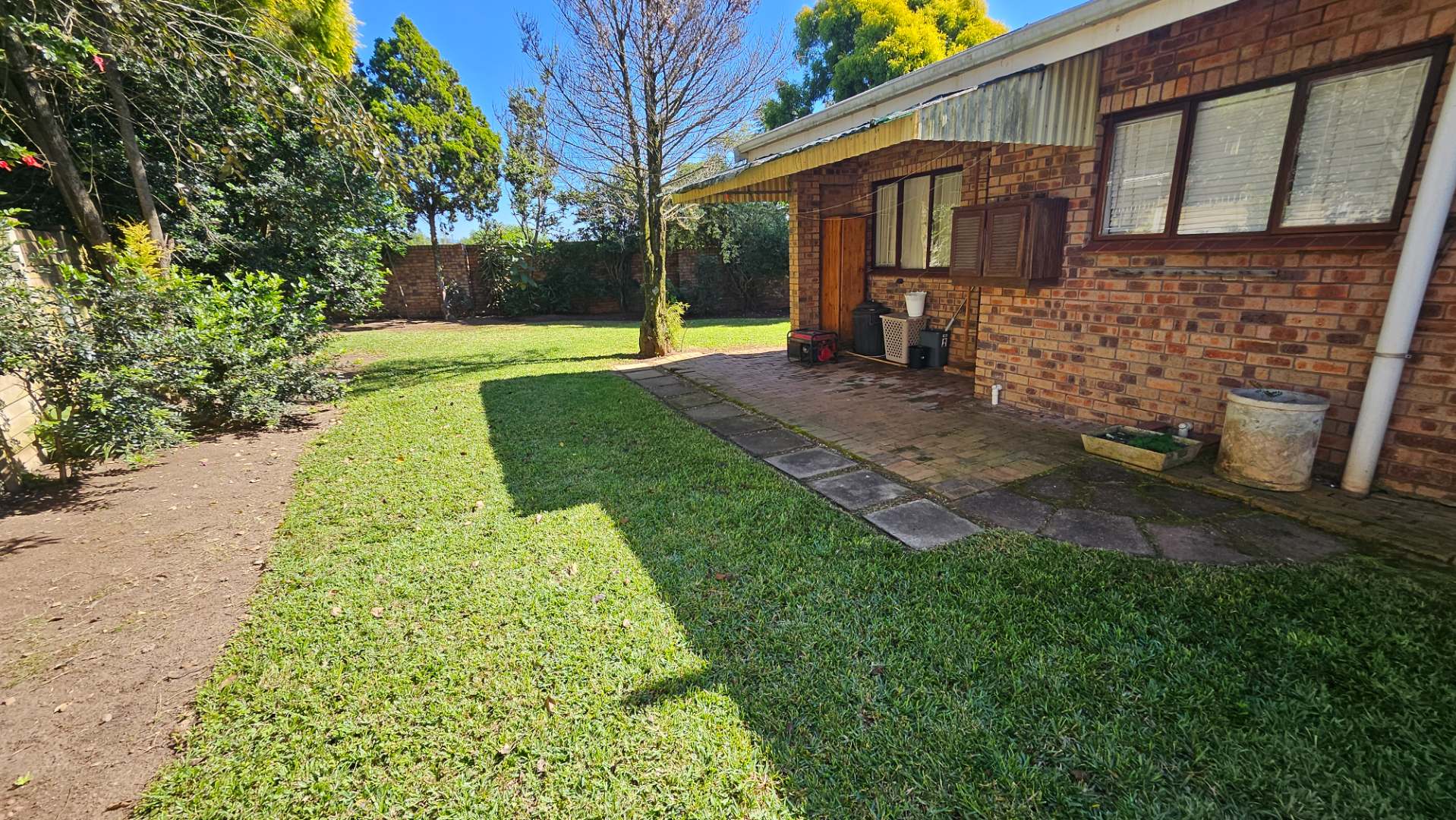- 3
- 2
- 2
- 652 m2
Monthly Costs
Monthly Bond Repayment ZAR .
Calculated over years at % with no deposit. Change Assumptions
Affordability Calculator | Bond Costs Calculator | Bond Repayment Calculator | Apply for a Bond- Bond Calculator
- Affordability Calculator
- Bond Costs Calculator
- Bond Repayment Calculator
- Apply for a Bond
Bond Calculator
Affordability Calculator
Bond Costs Calculator
Bond Repayment Calculator
Contact Us

Disclaimer: The estimates contained on this webpage are provided for general information purposes and should be used as a guide only. While every effort is made to ensure the accuracy of the calculator, RE/MAX of Southern Africa cannot be held liable for any loss or damage arising directly or indirectly from the use of this calculator, including any incorrect information generated by this calculator, and/or arising pursuant to your reliance on such information.
Mun. Rates & Taxes: ZAR 1499.00
Monthly Levy: ZAR 210.00
Property description
This spacious and well-kept three-bedroom mini-sub townhouse offers comfortable, easy living in a popular Lincoln Meade neighbourhood. Built from low-maintenance face brick and with low levies , it’s ideal for first-time buyers or a young family looking for a secure, manageable home.
Step inside to light-filled open-plan living areas and a neatly fitted kitchen featuring a glass-top hob and a high-level oven, perfect for modern living. Outdoors, enjoy your own private swimming pool in a fully walled, good-sized garden that’s ideal for kids, pets (with permission), and entertaining.
All three bedrooms have built-in cupboards , and the home includes two bathrooms for added convenience. A double garage completes the package, offering secure parking and extra storage.
This is one of those rare finds that ticks all the boxes, move-in ready and full of potential!
Give me a call to arrange your private viewing.
Henwood and Katz Real Estate (Pty) Ltd t/a RE/MAX Midlands. A franchise of RE/MAX of Southern Africa.
Property Details
- 3 Bedrooms
- 2 Bathrooms
- 2 Garages
- 1 Ensuite
- 1 Lounges
- 1 Dining Area
Property Features
- Pool
- Kitchen
- Garden
- Main bedroom with en suite bathroom and walk through closets
- Large open plan living areas
- Manageable fully walled garden with water storage tank
- Small fibreglass pool in front garden
| Bedrooms | 3 |
| Bathrooms | 2 |
| Garages | 2 |
| Erf Size | 652 m2 |
Contact the Agent

Charlene Duckham
Full Status Property Practitioner













































