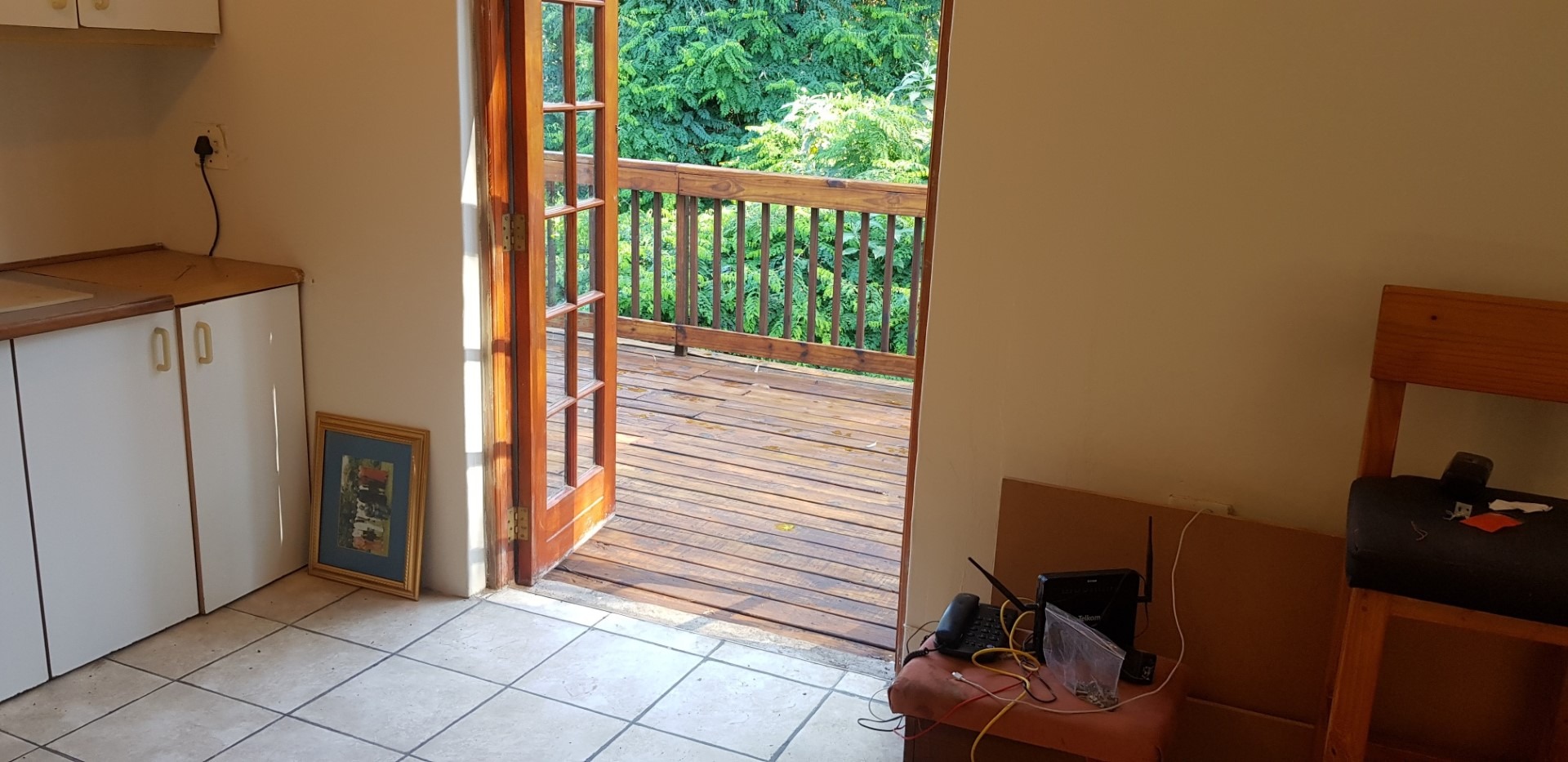- 4
- 3
- 2
- 1 920 m2
Monthly Costs
Monthly Bond Repayment ZAR .
Calculated over years at % with no deposit. Change Assumptions
Affordability Calculator | Bond Costs Calculator | Bond Repayment Calculator | Apply for a Bond- Bond Calculator
- Affordability Calculator
- Bond Costs Calculator
- Bond Repayment Calculator
- Apply for a Bond
Bond Calculator
Affordability Calculator
Bond Costs Calculator
Bond Repayment Calculator
Contact Us

Disclaimer: The estimates contained on this webpage are provided for general information purposes and should be used as a guide only. While every effort is made to ensure the accuracy of the calculator, RE/MAX of Southern Africa cannot be held liable for any loss or damage arising directly or indirectly from the use of this calculator, including any incorrect information generated by this calculator, and/or arising pursuant to your reliance on such information.
Mun. Rates & Taxes: ZAR 3452.00
Monthly Levy: ZAR 0.00
Property description
If you're looking for a contemporary family home where all the hard work is already done, this is it! Nestled on a generous 1,920m² stand, this stunning property offers ample space for an extended family and a lifestyle of comfort and convenience.
Step inside and be greeted by top-class finishes and expansive open-plan living areas, designed to create a seamless flow and a wonderful sense of space.
Living and Entertaining Spaces
Enter through the grand front door into a spacious formal lounge, elegantly separated from the rest of the reception areas by stylish double doors. Beyond this, the home opens up into a massive open-plan TV lounge, dining area, and a beautifully designed kitchen featuring granite countertops, solid wood cabinetry, and an abundance of space.
Love multitasking? You can catch up on your favorite soapie while preparing dinner! From the TV lounge, double doors lead you directly to the inviting pool area, perfect for summer relaxation. Adjacent to the pool is a versatile room, ideal for staff accommodation or as a pool house, complete with its own shower and toilet.
Bedrooms and Bathrooms
This home boasts 4 spacious bedrooms and 3 bathrooms, ensuring comfort for the entire family. One of the bedrooms features its own en-suite shower, basin, and toilet.
The main bedroom is a true sanctuary, enormous in size, with ample built-in cupboards to delight any fashion enthusiast. There's even enough space for a cozy seating area! The en-suite bathroom is a luxurious full-suite, and double doors open directly onto the pool, creating a tranquil retreat.
A large study provides the flexibility to serve as a 5th bedroom if needed.
Additional Features
Double garage with direct access to a large scullery/laundry
Extra storage room, perfect for sports gear, bicycles, golf equipment, and more
Extensive parking space for at least 8 vehicles
Bonus: Separate Flat/Bachelor Pad!
An incredible extra feature is the self-contained flat, complete with an open-plan kitchen and living area, a spacious bedroom, and an en-suite bathroom with a shower. The living area opens onto a large wooden deck, providing the perfect spot to unwind and enjoy the peaceful surroundings.
The Perfect Blend of Space, Style and Tranquility
Situated in the heart of the Northern Suburbs, this exceptional home offers peace, privacy, and modern living at its best.
Don’t miss out! Call me NOW to arrange a viewing!
Henwood and Katz Real Estate (Pty) Ltd t/a RE/MAX Midlands. A franchise of RE/MAX of Southern Africa.
Property Details
- 4 Bedrooms
- 3 Bathrooms
- 2 Garages
- 8 Open Parking
- 1 Ensuite
- 1 Flatlet
Property Features
- Study
- Pool
- Deck
- Staff Quarters
- Aircon
- Pets Allowed
- Access Gate
- Alarm
- Kitchen
- Garden
- Family TV Room
| Bedrooms | 4 |
| Bathrooms | 3 |
| Garages | 2 |
| Erf Size | 1 920 m2 |










































































