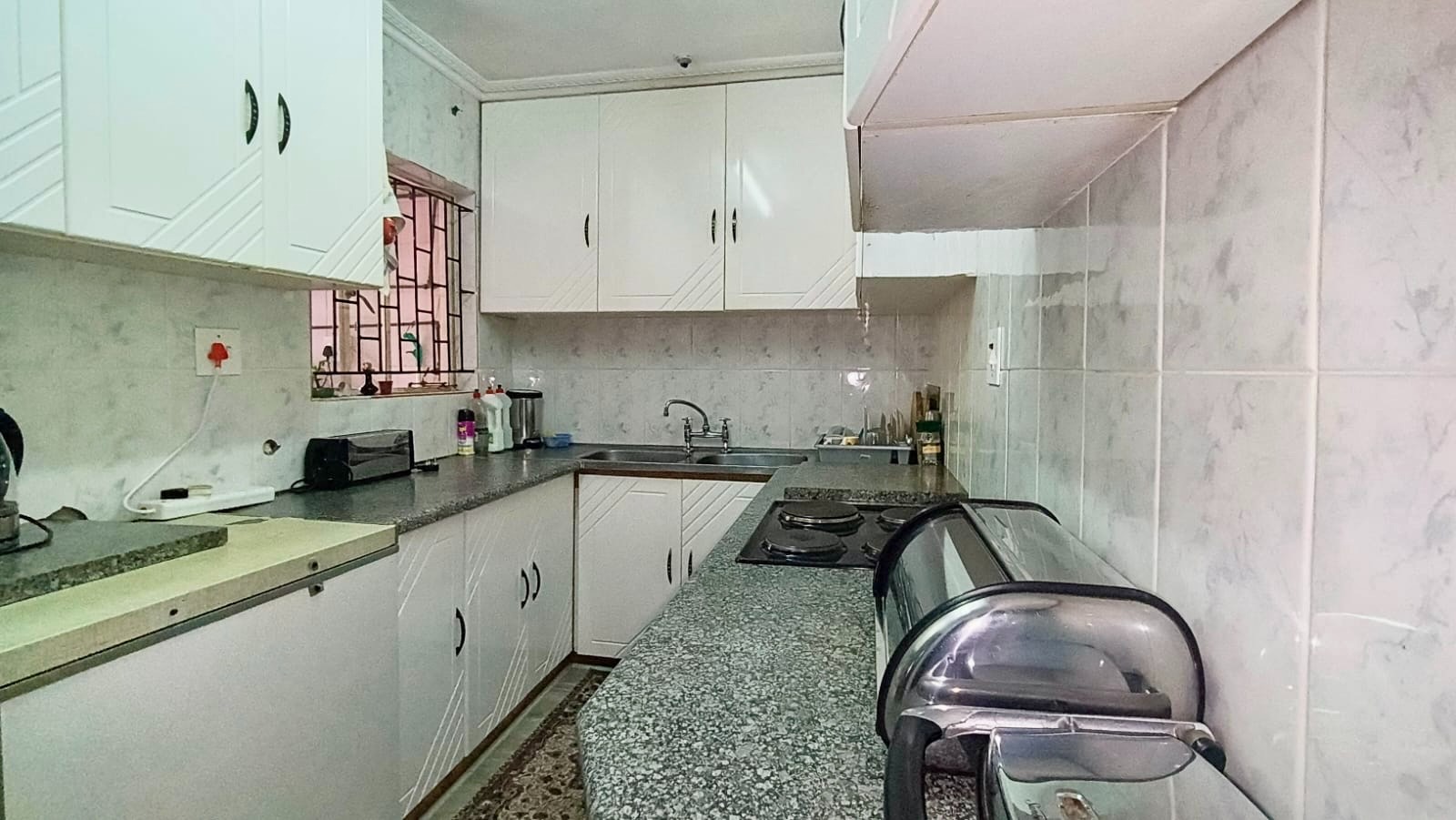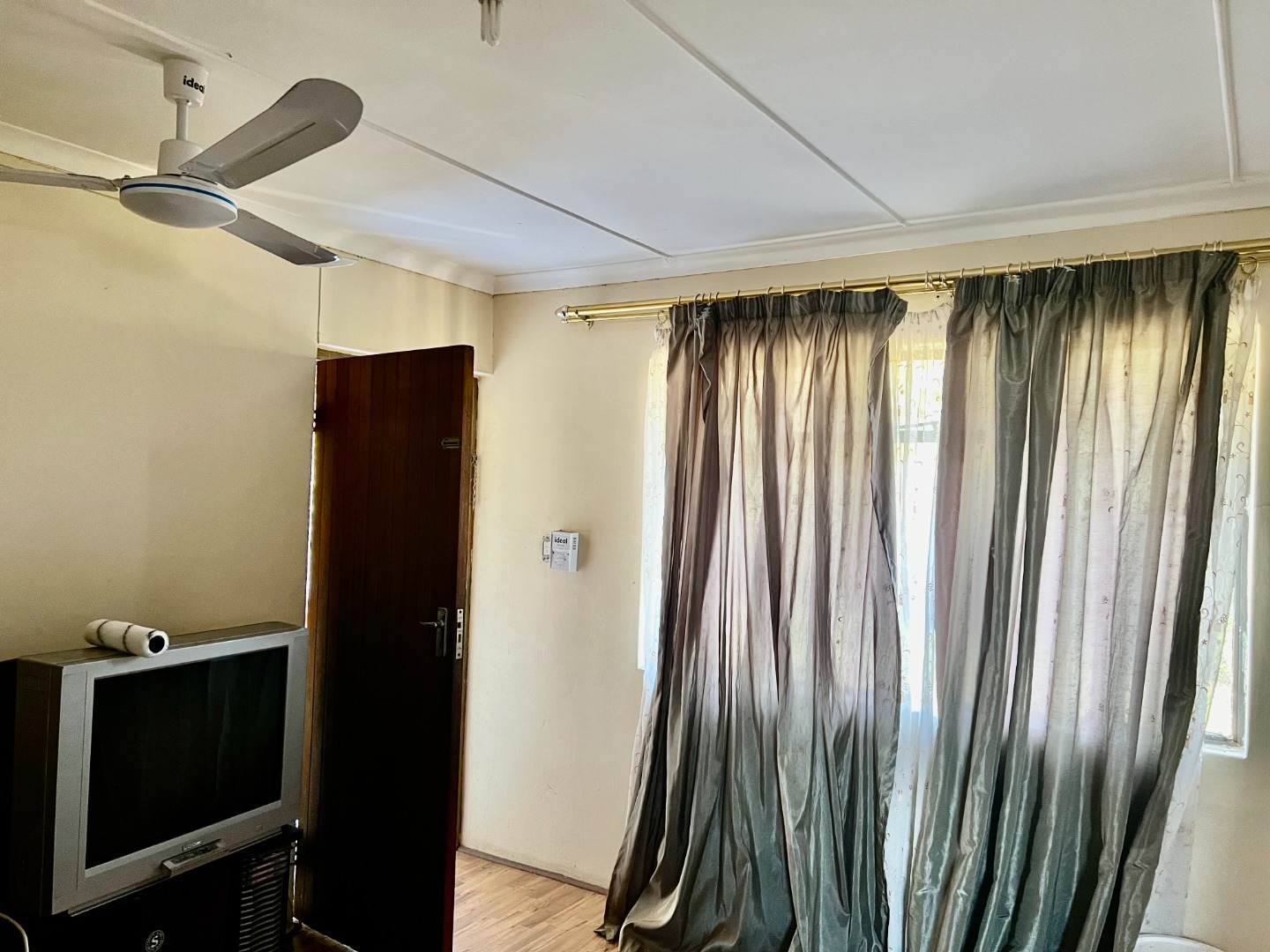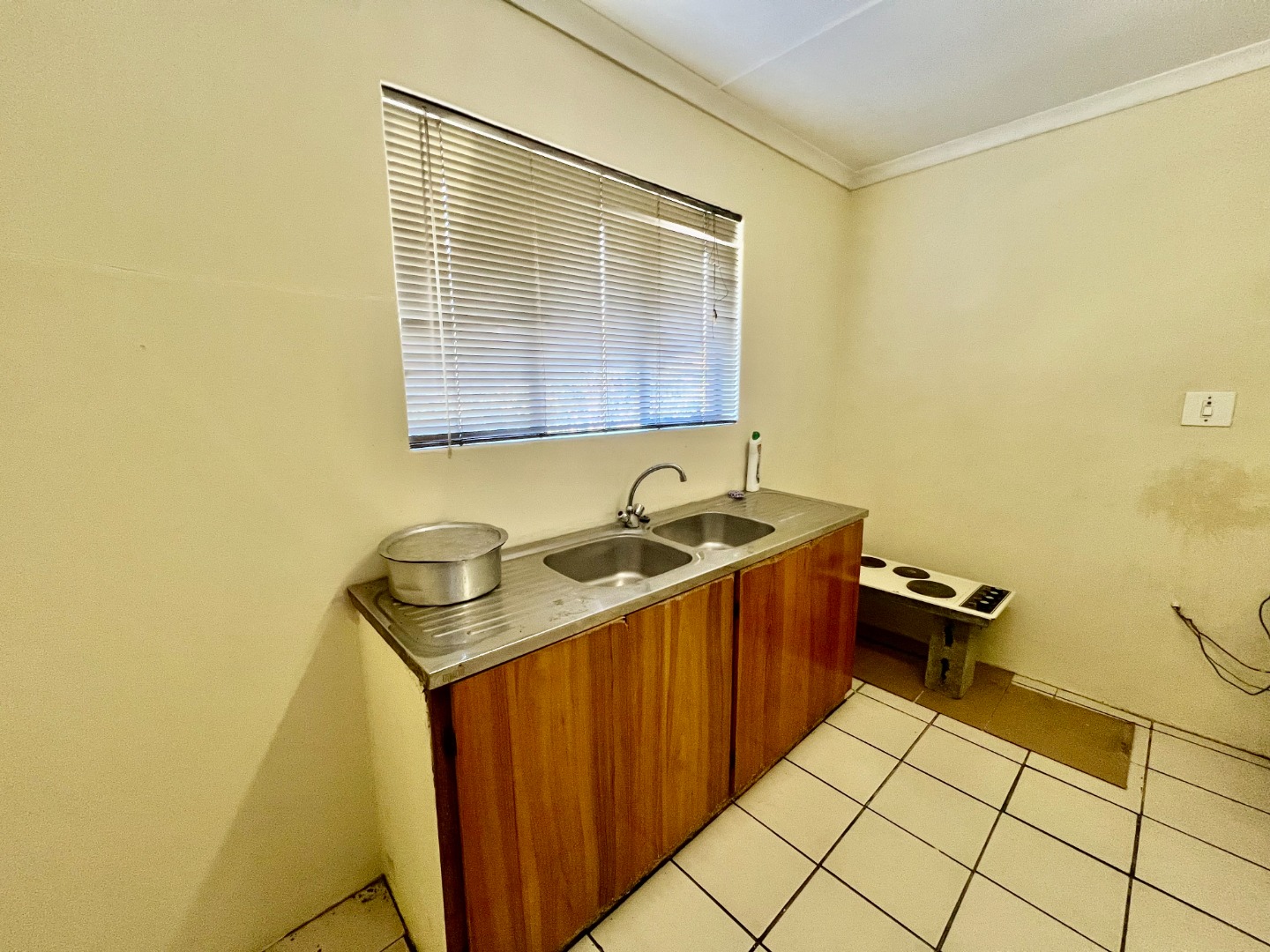- 5
- 3
- 2
- 422 m2
Monthly Costs
Monthly Bond Repayment ZAR .
Calculated over years at % with no deposit. Change Assumptions
Affordability Calculator | Bond Costs Calculator | Bond Repayment Calculator | Apply for a Bond- Bond Calculator
- Affordability Calculator
- Bond Costs Calculator
- Bond Repayment Calculator
- Apply for a Bond
Bond Calculator
Affordability Calculator
Bond Costs Calculator
Bond Repayment Calculator
Contact Us

Disclaimer: The estimates contained on this webpage are provided for general information purposes and should be used as a guide only. While every effort is made to ensure the accuracy of the calculator, RE/MAX of Southern Africa cannot be held liable for any loss or damage arising directly or indirectly from the use of this calculator, including any incorrect information generated by this calculator, and/or arising pursuant to your reliance on such information.
Mun. Rates & Taxes: ZAR 1811.00
Property description
This low-maintenance face brick home opens into a dining room with an open-plan, fully fitted kitchen, and a separate scullery. The cozy lounge, main bathroom, and guest bedroom with an ensuite, which can be used as an office or study, complete the ground floor.
Upstairs, you'll find four bedrooms, including a beautiful, spacious main bedroom with an ensuite, and two rooms that open onto an enclosed balcony with stunning views. Another bedroom completes the upper level, and all bedrooms feature built-in cupboards (BIC).
The attached two-bedroom outbuilding also features built-in cupboards and a generous-sized lounge. This home offers privacy while being conveniently close to shopping amenities and schools. It’s an absolutely beautiful house waiting for you to call it home. Call today to schedule a viewing!
Henwood and Katz Real Estate (Pty) Ltd t/a RE/MAX Midlands. A franchise of RE/MAX of Southern Africa.
Property Details
- 5 Bedrooms
- 3 Bathrooms
- 2 Garages
- 1 Lounges
- 1 Dining Area
Property Features
- Pets Allowed
- Fence
- Access Gate
- Kitchen
- Garden
| Bedrooms | 5 |
| Bathrooms | 3 |
| Garages | 2 |
| Erf Size | 422 m2 |


















































