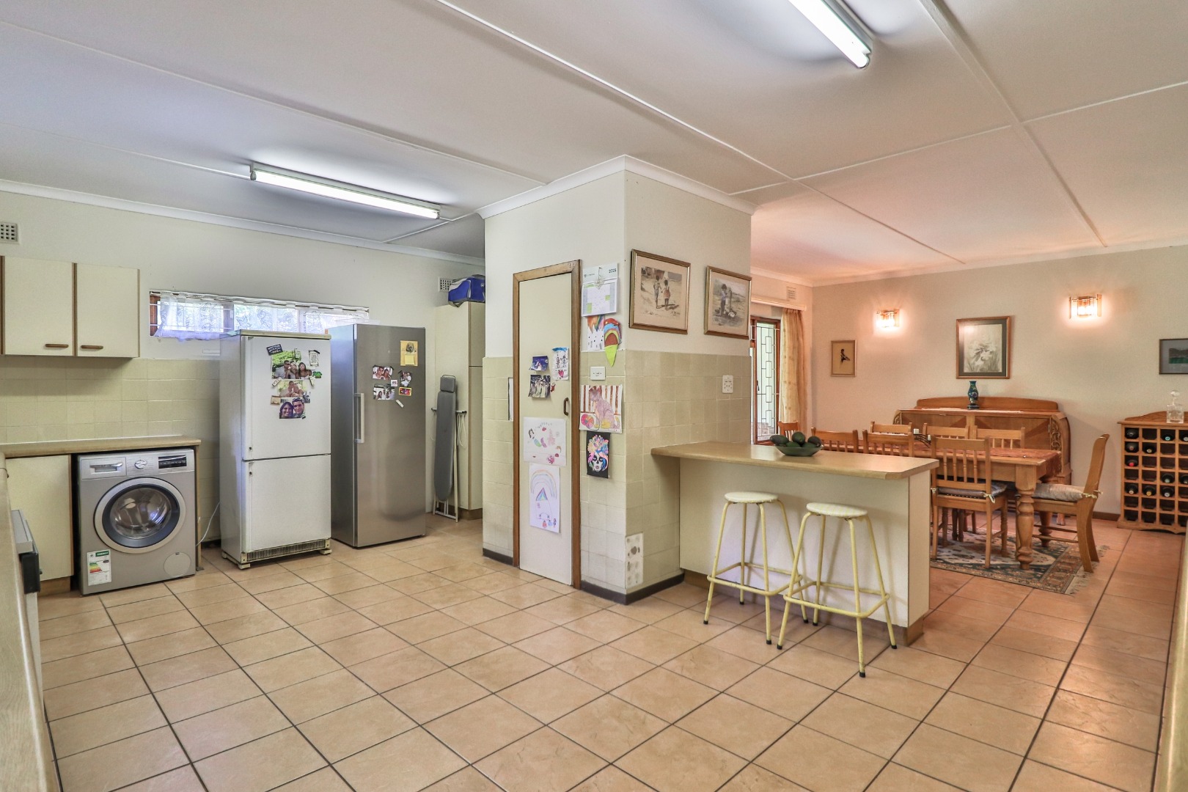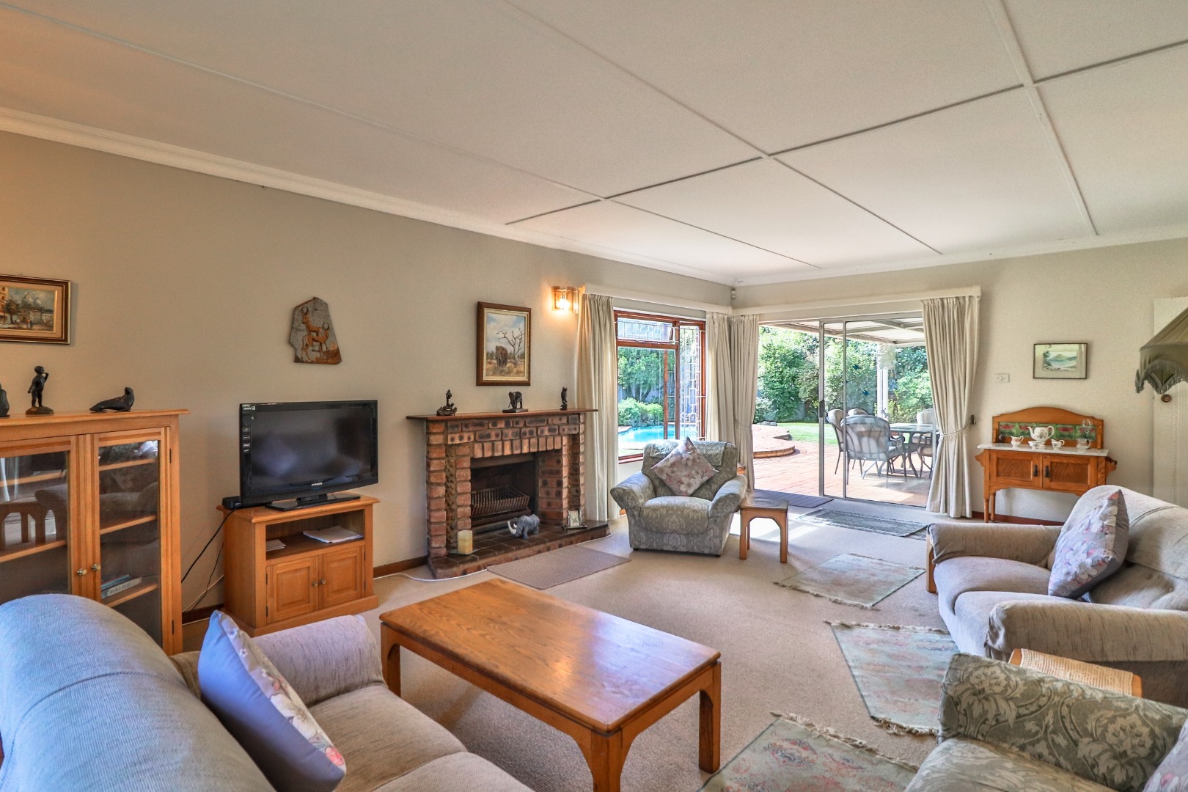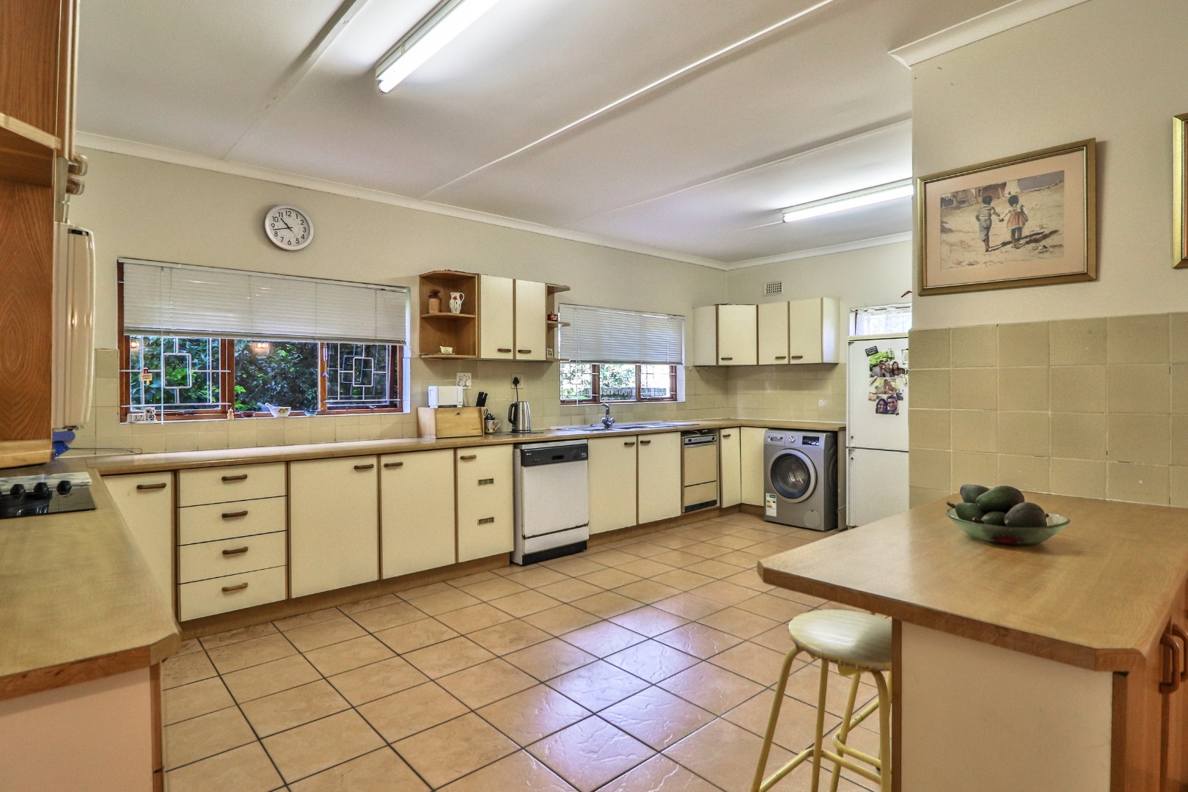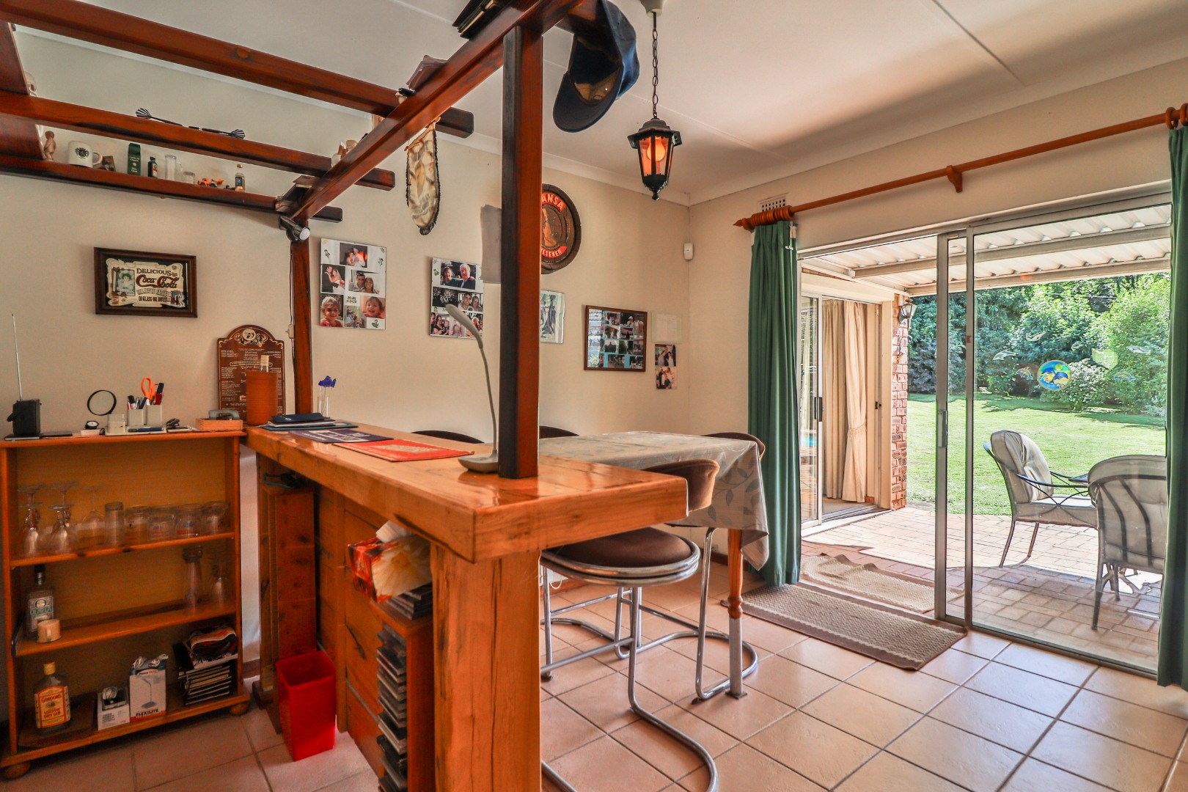- 3
- 2
- 2
- 1 842 m2
Monthly Costs
Monthly Bond Repayment ZAR .
Calculated over years at % with no deposit. Change Assumptions
Affordability Calculator | Bond Costs Calculator | Bond Repayment Calculator | Apply for a Bond- Bond Calculator
- Affordability Calculator
- Bond Costs Calculator
- Bond Repayment Calculator
- Apply for a Bond
Bond Calculator
Affordability Calculator
Bond Costs Calculator
Bond Repayment Calculator
Contact Us

Disclaimer: The estimates contained on this webpage are provided for general information purposes and should be used as a guide only. While every effort is made to ensure the accuracy of the calculator, RE/MAX of Southern Africa cannot be held liable for any loss or damage arising directly or indirectly from the use of this calculator, including any incorrect information generated by this calculator, and/or arising pursuant to your reliance on such information.
Mun. Rates & Taxes: ZAR 3506.00
Property description
Set in the heart of sought-after Oak Park, this north facing older-style home is full of charm and potential.
It offers 3 bedrooms (with the option of a 4th, the pub can easily be converted), 2 bathrooms, and a huge open-plan kitchen and dining area that forms the heart of the home, ideal for family life and entertaining. The living room is exceptionally generous, providing ample space for both relaxation and gatherings.
Step outside to a covered patio overlooking a sparkling swimming pool and a fully enclosed garden of approximately 1,800m², perfect for kids, pets, and outdoor living.
The property also includes secure parking and garaging, offering all the practicality a family needs.
With just a touch of cosmetic enhancement, this well-located home could truly shine. A rare find in a well established suburb, don’t miss out, Call me today for an exclusive viewing.
Henwood and Katz Real Estate (Pty) Ltd t/a RE/MAX Midlands. A franchise of RE/MAX of Southern Africa.
Property Details
- 3 Bedrooms
- 2 Bathrooms
- 2 Garages
- 1 Lounges
- 1 Dining Area
Property Features
- Pool
- Pets Allowed
- Access Gate
- Alarm
- Kitchen
- Pantry
- Entrance Hall
- Garden
- Bar: Original 4th bedroom. Opens via sliding doors onto covered patio
- Outbuilding: Outside room and bathroom
- Large garden with electronic access on one gate
Video
| Bedrooms | 3 |
| Bathrooms | 2 |
| Garages | 2 |
| Erf Size | 1 842 m2 |
Contact the Agent

Charlene Duckham
Full Status Property Practitioner



















































