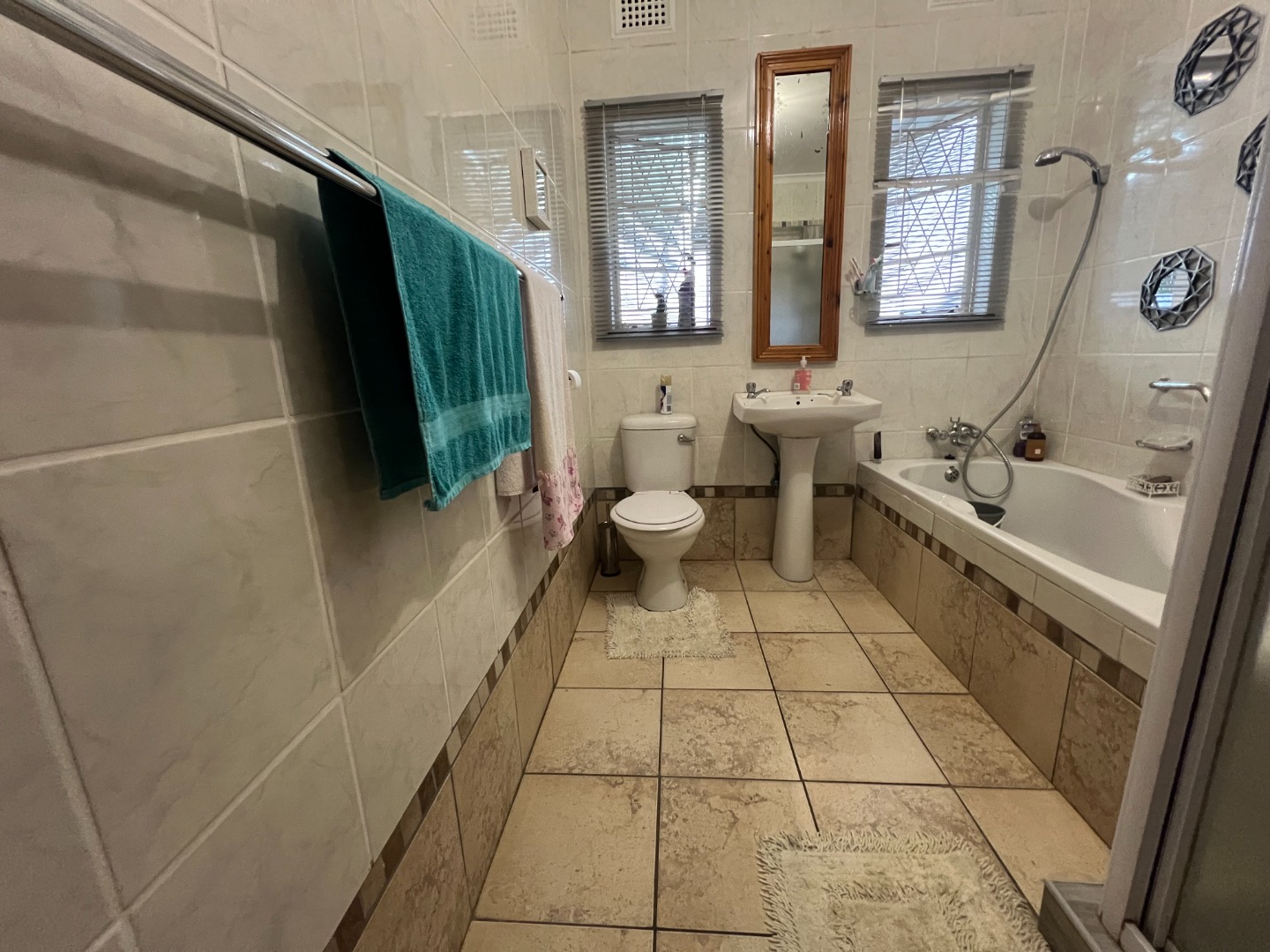- 3
- 1
- 1
- 1 101 m2
Monthly Costs
Monthly Bond Repayment ZAR .
Calculated over years at % with no deposit. Change Assumptions
Affordability Calculator | Bond Costs Calculator | Bond Repayment Calculator | Apply for a Bond- Bond Calculator
- Affordability Calculator
- Bond Costs Calculator
- Bond Repayment Calculator
- Apply for a Bond
Bond Calculator
Affordability Calculator
Bond Costs Calculator
Bond Repayment Calculator
Contact Us

Disclaimer: The estimates contained on this webpage are provided for general information purposes and should be used as a guide only. While every effort is made to ensure the accuracy of the calculator, RE/MAX of Southern Africa cannot be held liable for any loss or damage arising directly or indirectly from the use of this calculator, including any incorrect information generated by this calculator, and/or arising pursuant to your reliance on such information.
Mun. Rates & Taxes: ZAR 1660.00
Property description
Step inside to a cozy kitchen with ample cupboard space, perfect for preparing home-cooked meals with loved ones. The open-plan lounge and dining area provide a warm and inviting space to gather, whether it’s for family dinners or relaxing evenings together.
Outside, the beautifully manicured front yard adds to the home’s curb appeal, while the spacious backyard offers plenty of room for children to play and for family get-togethers.
Additionally, the property features an outbuilding with a 1-bedroom, 1-bathroom unit, complete with an open-plan lounge and kitchen—ideal for extended family, guests, or even as a rental opportunity.
This home is a wonderful place to grow, laugh, and build a future. Don’t miss out on making it yours!
Henwood and Katz Real Estate (Pty) Ltd t/a RE/MAX Midlands. A franchise of RE/MAX of Southern Africa.
Property Details
- 3 Bedrooms
- 1 Bathrooms
- 1 Garages
- 1 Lounges
- 1 Dining Area
- 1 Flatlet
Property Features
- Pets Allowed
- Garden
- One bedroom, bathroom, lounge, kitchenette flat
| Bedrooms | 3 |
| Bathrooms | 1 |
| Garages | 1 |
| Erf Size | 1 101 m2 |


















