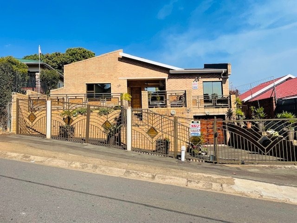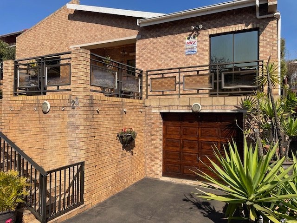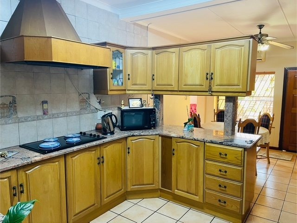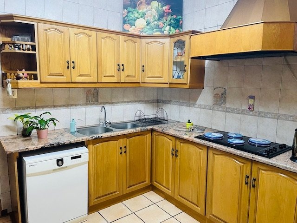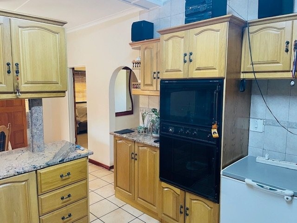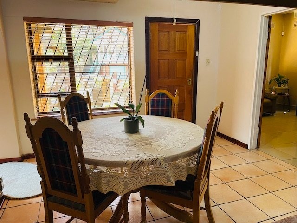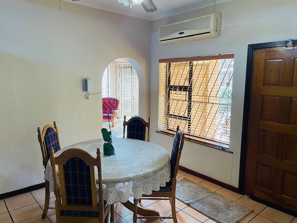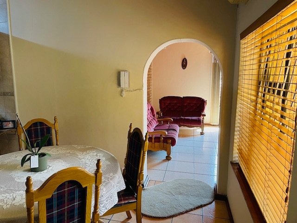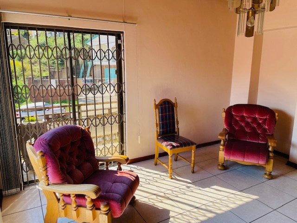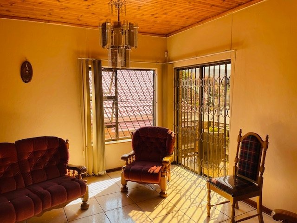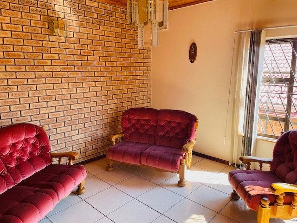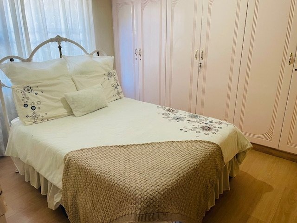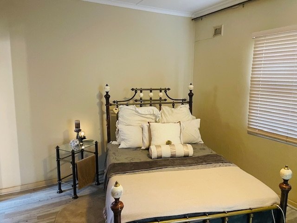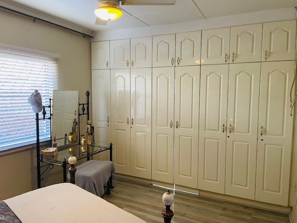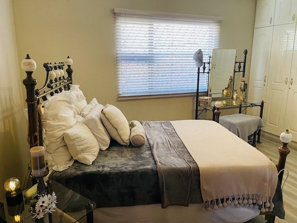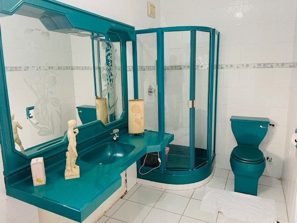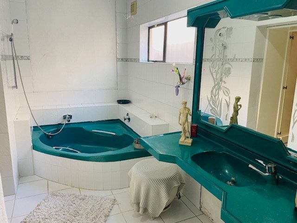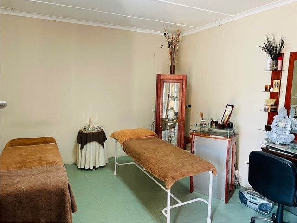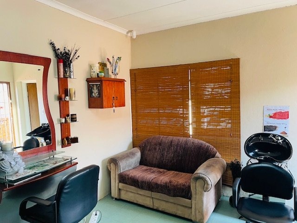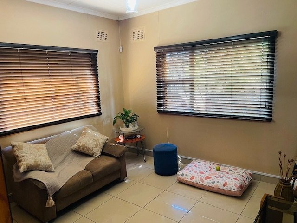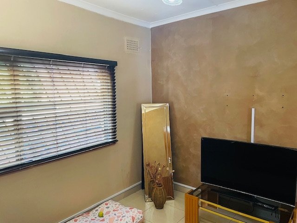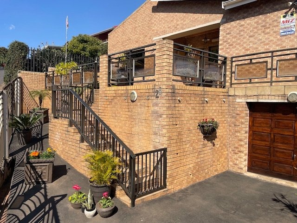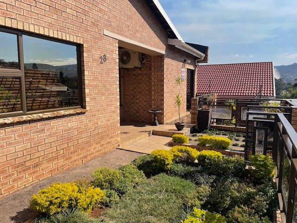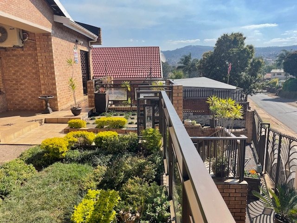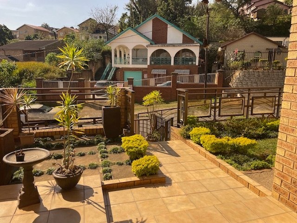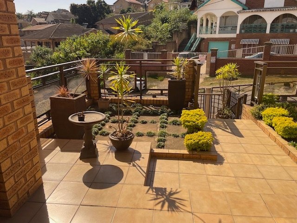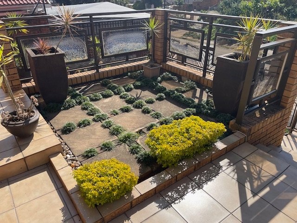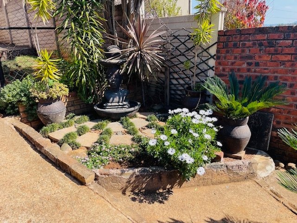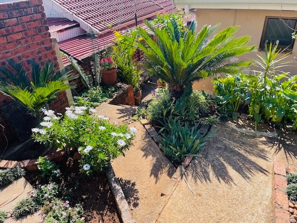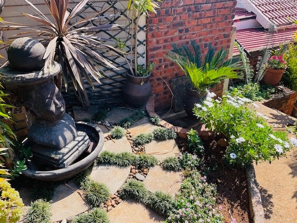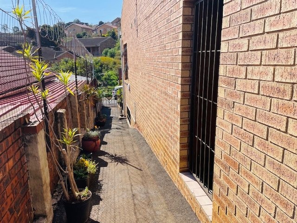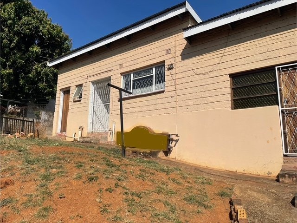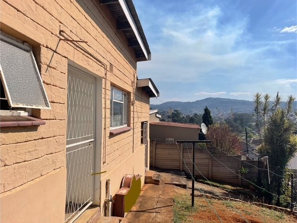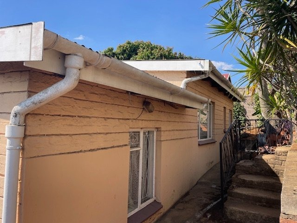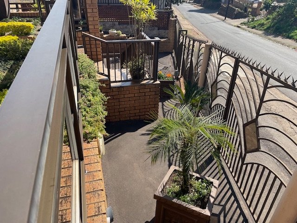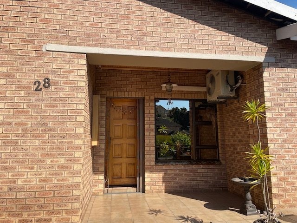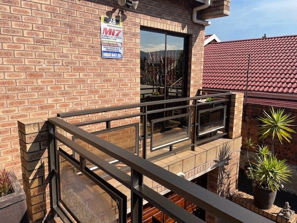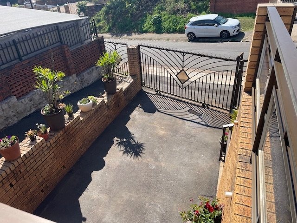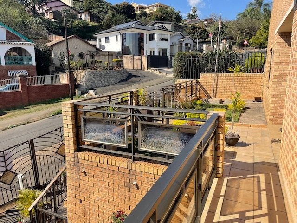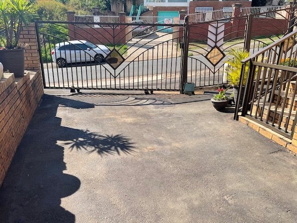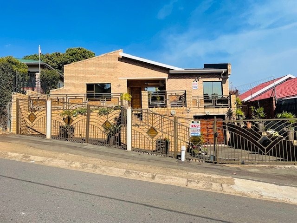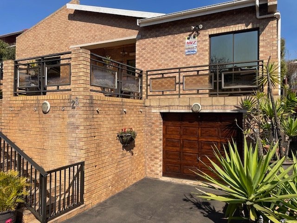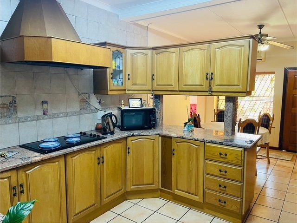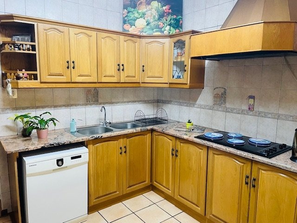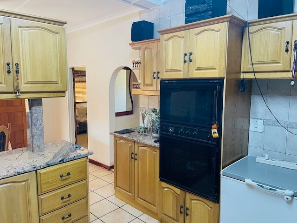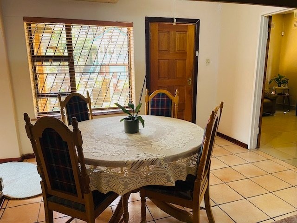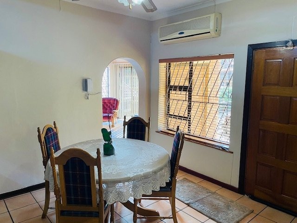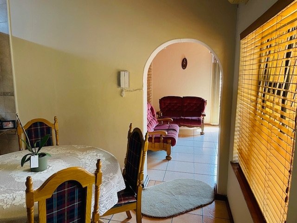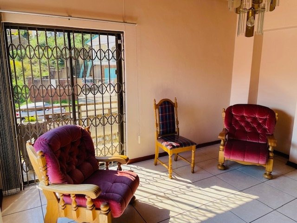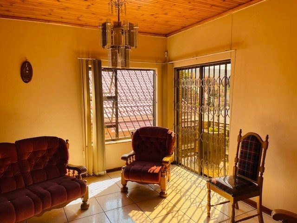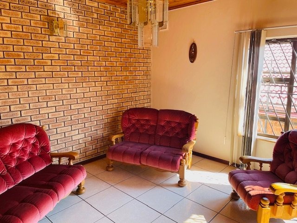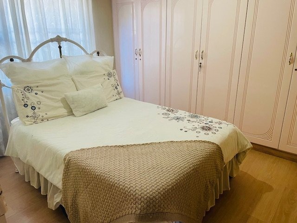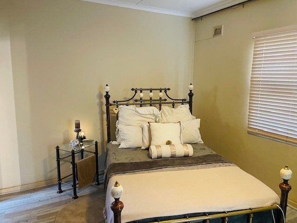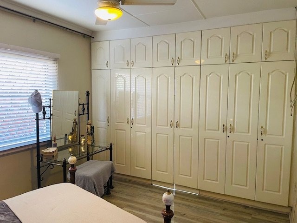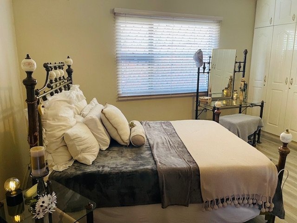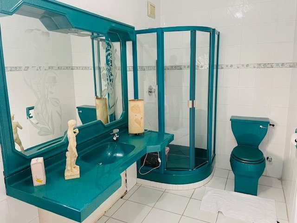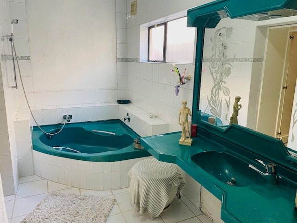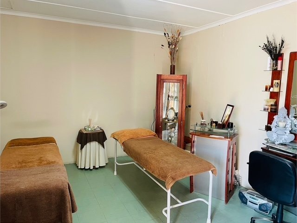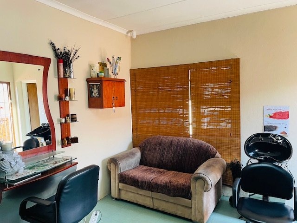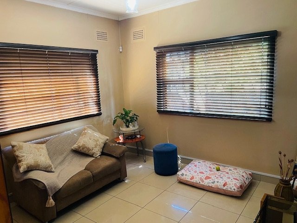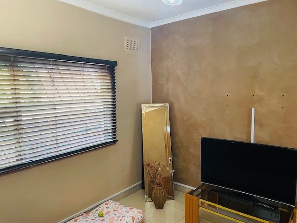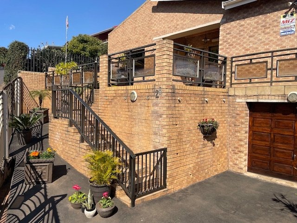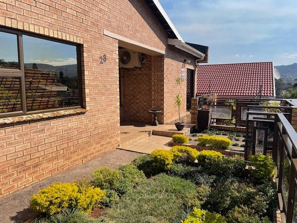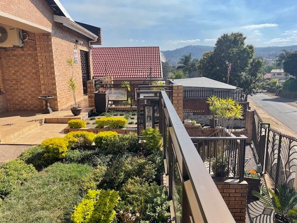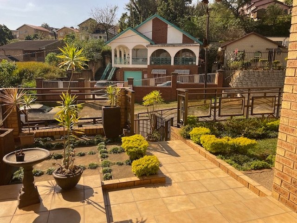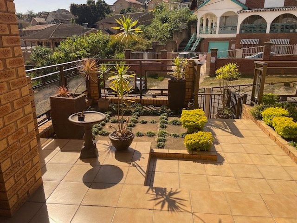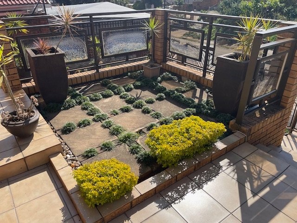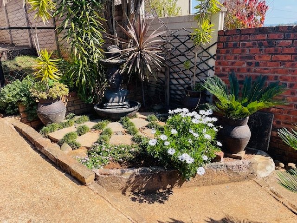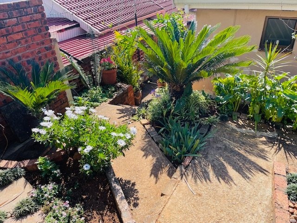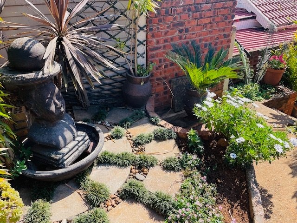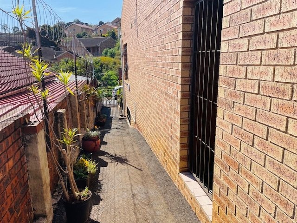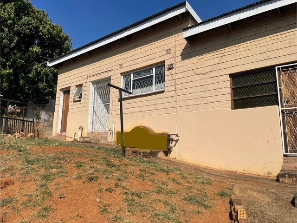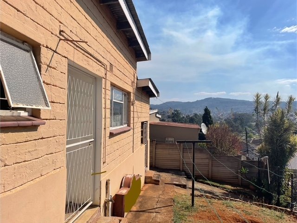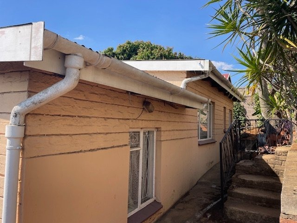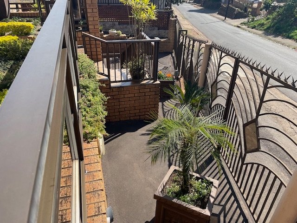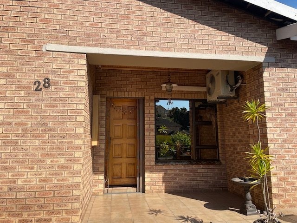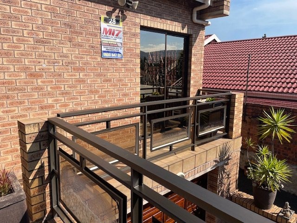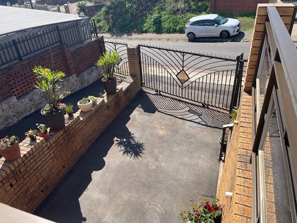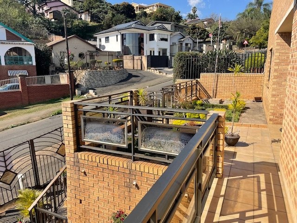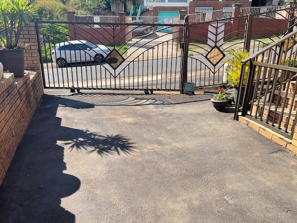- 4
- 3.5
- 2
- 669 m2
Monthly Costs
Monthly Bond Repayment ZAR .
Calculated over years at % with no deposit. Change Assumptions
Affordability Calculator | Bond Costs Calculator | Bond Repayment Calculator | Apply for a Bond- Bond Calculator
- Affordability Calculator
- Bond Costs Calculator
- Bond Repayment Calculator
- Apply for a Bond
Bond Calculator
Affordability Calculator
Bond Costs Calculator
Bond Repayment Calculator
Contact Us

Disclaimer: The estimates contained on this webpage are provided for general information purposes and should be used as a guide only. While every effort is made to ensure the accuracy of the calculator, RE/MAX of Southern Africa cannot be held liable for any loss or damage arising directly or indirectly from the use of this calculator, including any incorrect information generated by this calculator, and/or arising pursuant to your reliance on such information.
Mun. Rates & Taxes: ZAR 1686.00
Property description
Step into sophistication with this full-face brick masterpiece, perfectly positioned on an elevated plot that exudes prestige and curb appeal.
The sleek aluminium and glass balustrades framing the staircase and balconies set the tone for a contemporary lifestyle, while the manicured gardens offer a tranquil retreat. Inside, the airy lounge welcomes you with a stylish feature wall and sliding doors that invite natural light. The open-plan dining room and air-conditioned kitchen create a seamless flow for entertaining, featuring solid wood cabinetry, gleaming granite countertops, and ample storage space that balances form and function.
Three generously sized bedrooms are finished with porcelain and laminate flooring, and the new owner has the exciting option to incorporate a huge massage room into the home - ideally suited to become a fourth bedroom or private wellness space. The main suite impresses with its spacious layout and luxurious en-suite.
In total, the home features three neat bathrooms and a guest toilet, ensuring comfort and convenience for both family and guests.
At ground level, the automated Meranti garage doors add a touch of warmth and security.
The property also boasts a versatile outbuilding - a two-bedroom cottage with its own bathroom and toilet, as well as a maid’s room and an additional toilet - offering endless possibilities for customization, whether for extended family, rental income, or a private workspace.
Homes of this calibre and contemporary aesthetic are rarely available in Raisethorpe, and demand is soaring.
Don’t miss your opportunity to secure this exceptional residence—schedule your private viewing today.
Henwood and Katz Real Estate (Pty) Ltd t/a RE/MAX Midlands. A franchise of RE/MAX of Southern Africa.
Property Details
- 4 Bedrooms
- 3.5 Bathrooms
- 2 Garages
- 1 Lounges
- 1 Dining Area
Property Features
- Aircon
- Pets Allowed
- Fence
- Access Gate
- Alarm
- Kitchen
- Garden
- Flatlet - Two Bedrooms with Options plus domestic room and toilet.
| Bedrooms | 4 |
| Bathrooms | 3.5 |
| Garages | 2 |
| Erf Size | 669 m2 |
