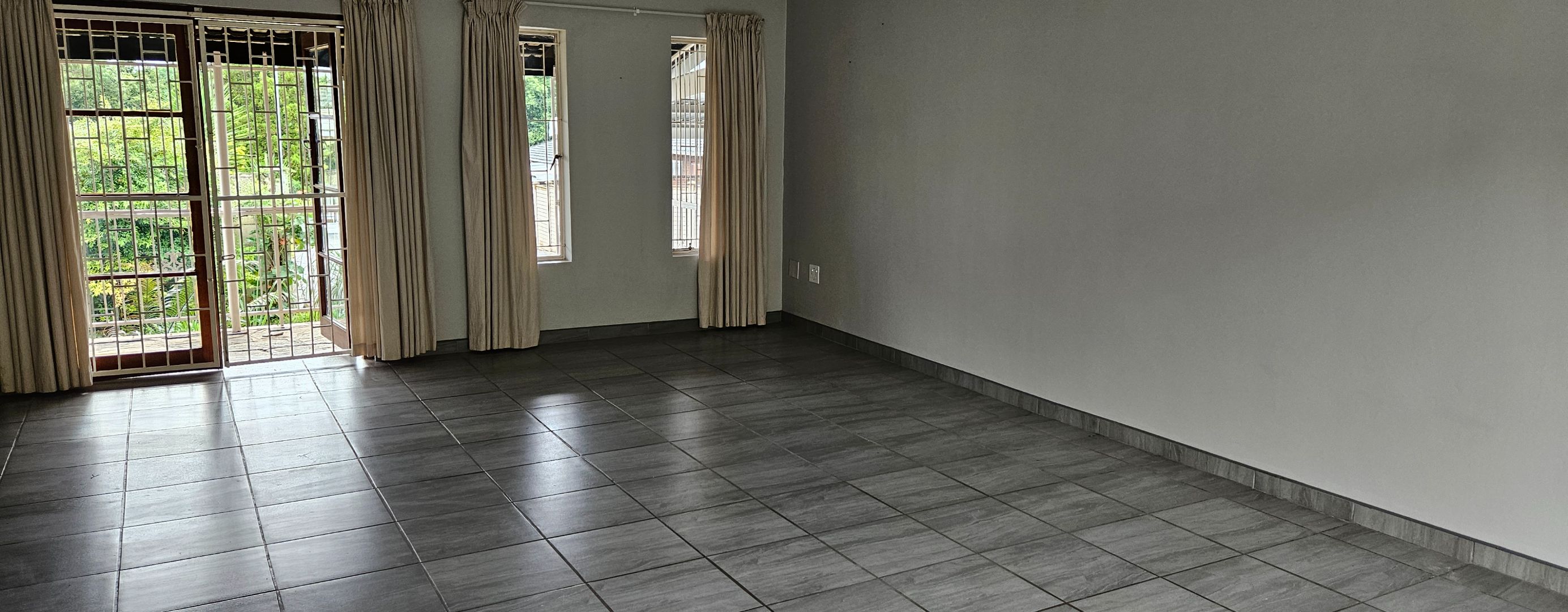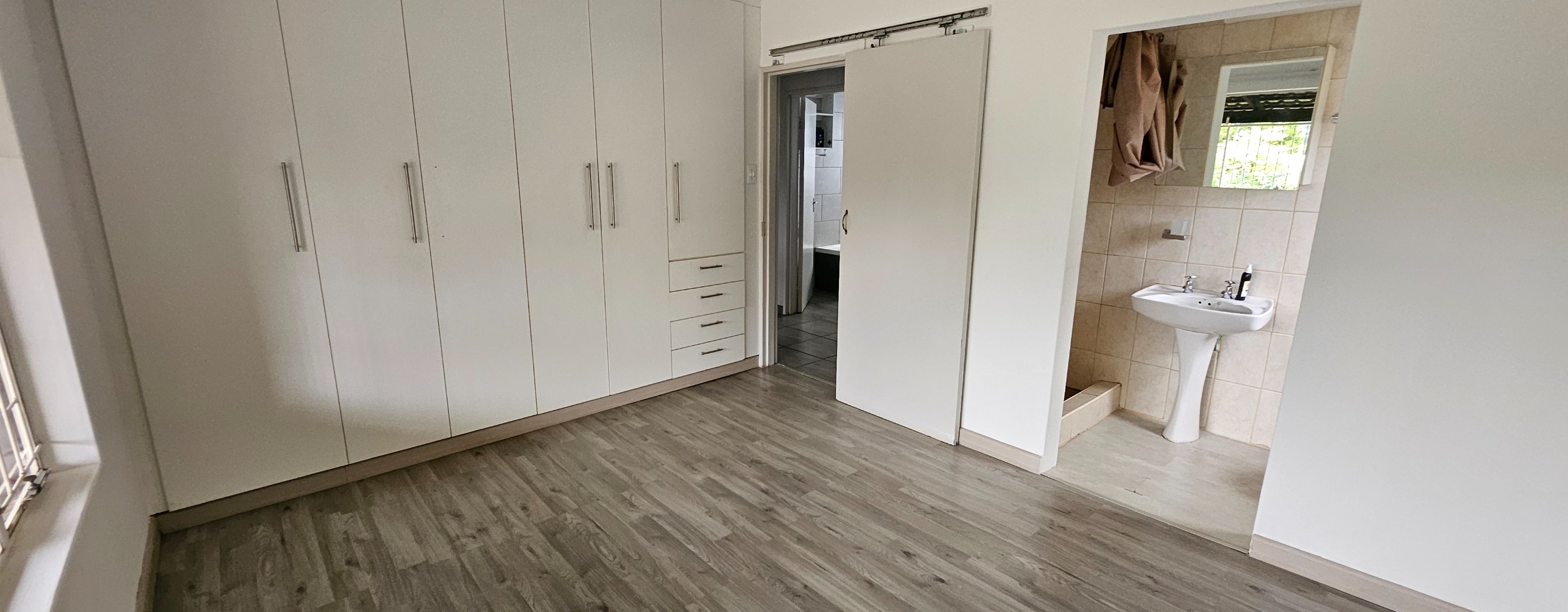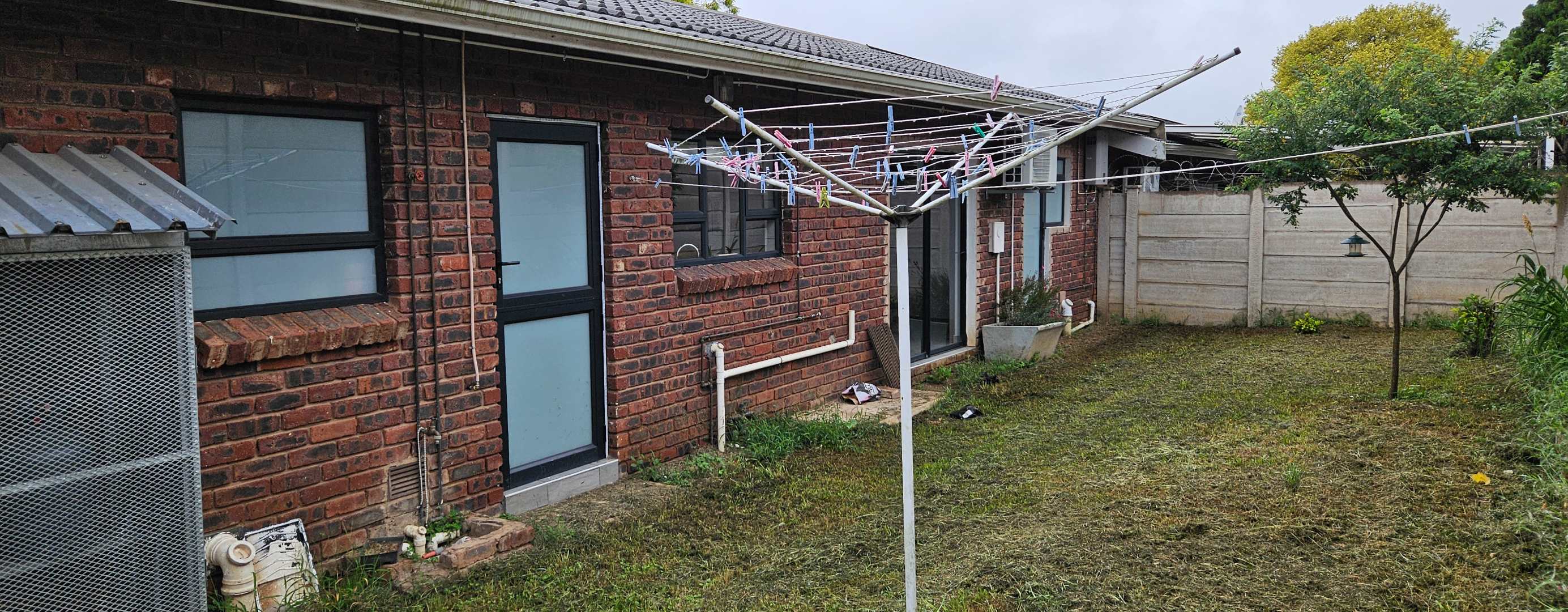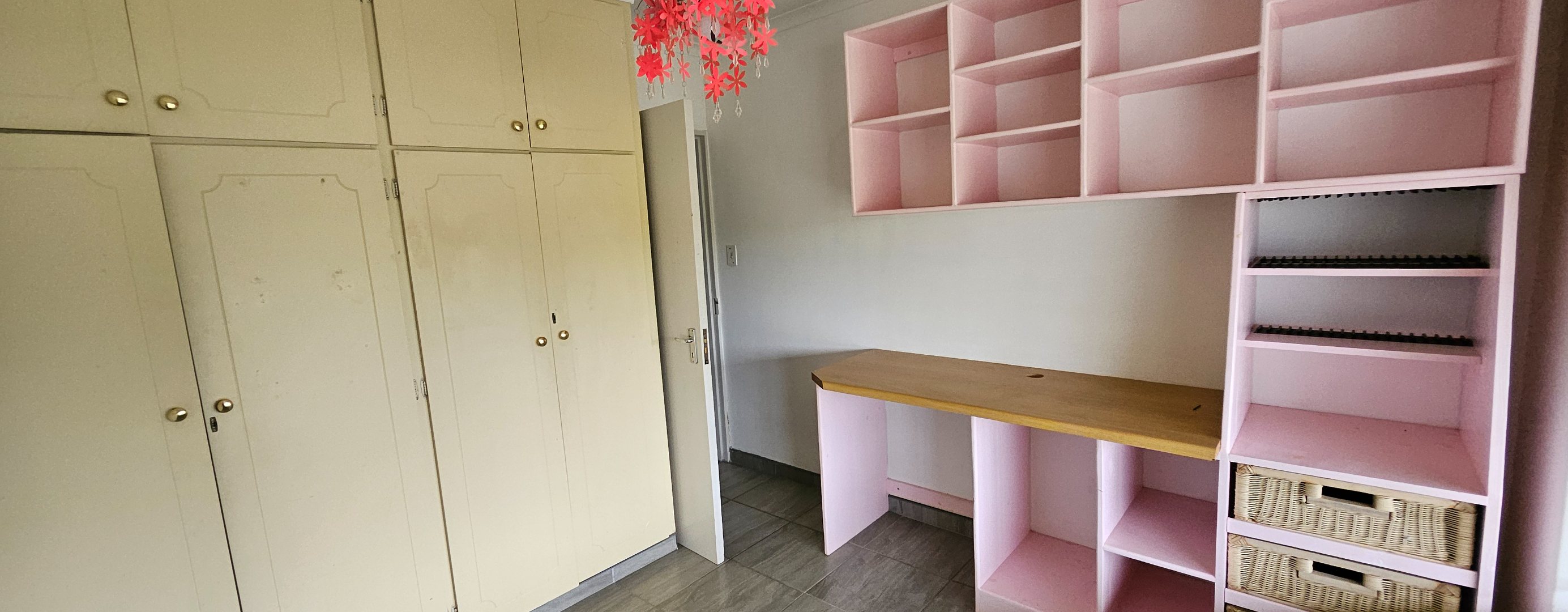- 3
- 2
- 1
- 122 m2
Monthly Costs
Monthly Bond Repayment ZAR .
Calculated over years at % with no deposit. Change Assumptions
Affordability Calculator | Bond Costs Calculator | Bond Repayment Calculator | Apply for a Bond- Bond Calculator
- Affordability Calculator
- Bond Costs Calculator
- Bond Repayment Calculator
- Apply for a Bond
Bond Calculator
Affordability Calculator
Bond Costs Calculator
Bond Repayment Calculator
Contact Us

Disclaimer: The estimates contained on this webpage are provided for general information purposes and should be used as a guide only. While every effort is made to ensure the accuracy of the calculator, RE/MAX of Southern Africa cannot be held liable for any loss or damage arising directly or indirectly from the use of this calculator, including any incorrect information generated by this calculator, and/or arising pursuant to your reliance on such information.
Mun. Rates & Taxes: ZAR 1100.00
Monthly Levy: ZAR 924.00
Property description
Brimming with character and warmth, this home boasts a spacious design with elegant tiles throughout. Just a leisurely stroll away from UKZN, a prestigious Private Girls School, and vibrant shopping centres, convenience is truly at your doorstep. The kitchen is a culinary paradise with ample cupboards, granite countertops, and a freestanding gas stove - perfect for creating culinary delights.
A unique feature includes a garage transformed into a cosy bedroom with its own gas shower and toilet. The enchanting garden is a manageable oasis, waiting for your personal touch. Pet-friendly and fibre-ready, this charming abode is priced to enchant and won't be on the market for long. Don't miss out - give me a call to experience the magic for yourself!
Henwood and Katz Real Estate (Pty) Ltd t/a RE/MAX Midlands. A franchise of RE/MAX of Southern Africa.
Property Details
- 3 Bedrooms
- 2 Bathrooms
- 1 Garages
- 1 Ensuite
- 1 Lounges
- 1 Dining Area
Property Features
- Access Gate
- Kitchen
- Garden
- Wendy Hut
| Bedrooms | 3 |
| Bathrooms | 2 |
| Garages | 1 |
| Floor Area | 122 m2 |






















































