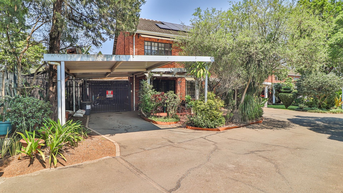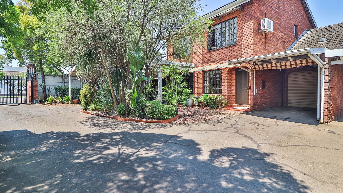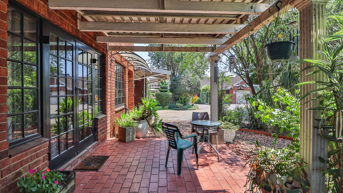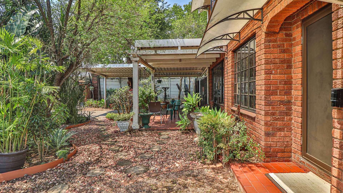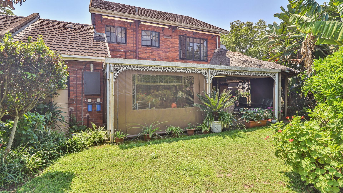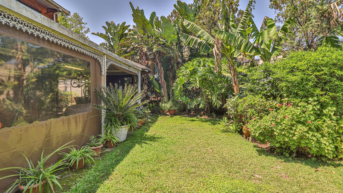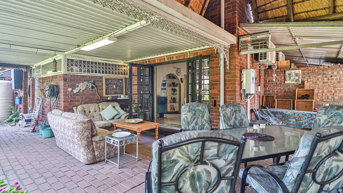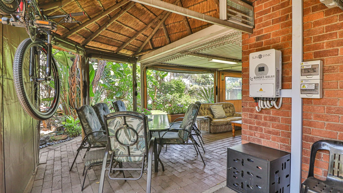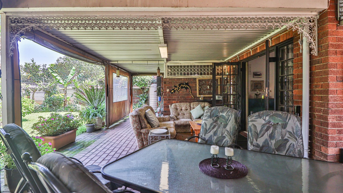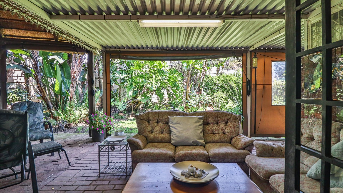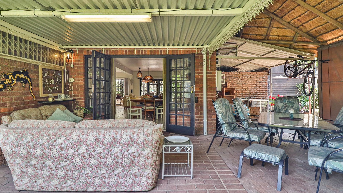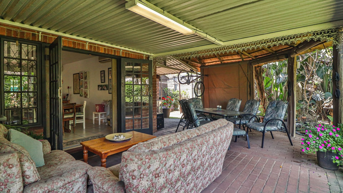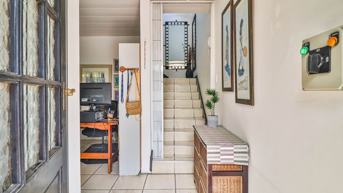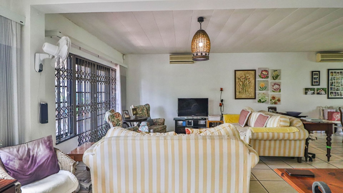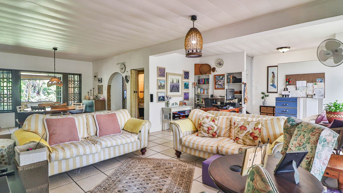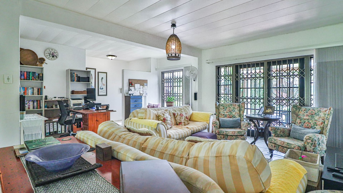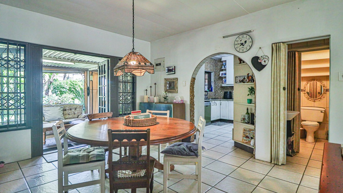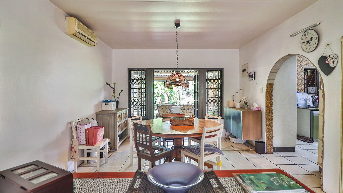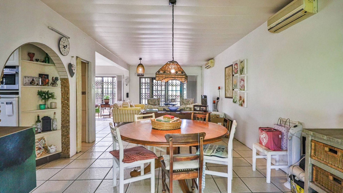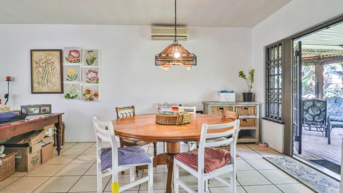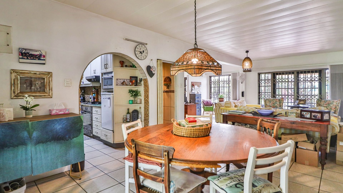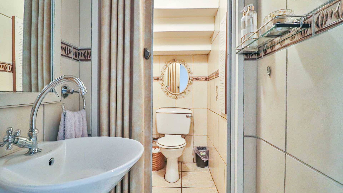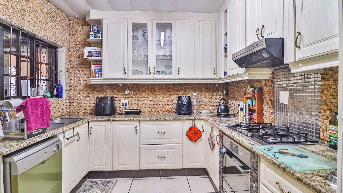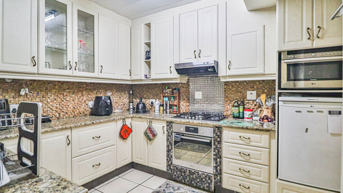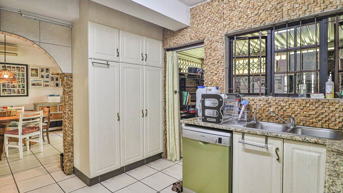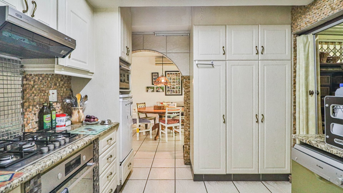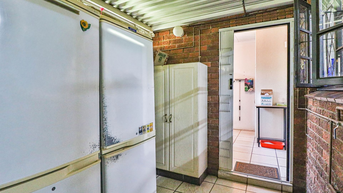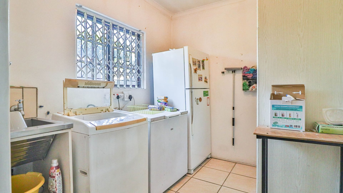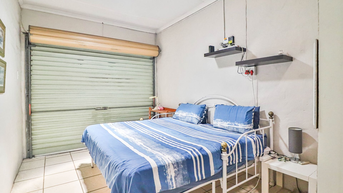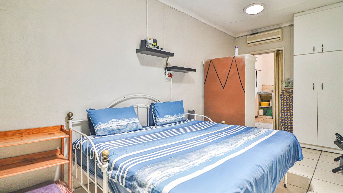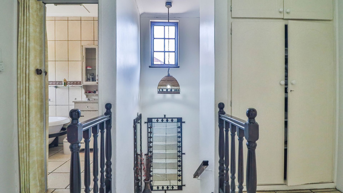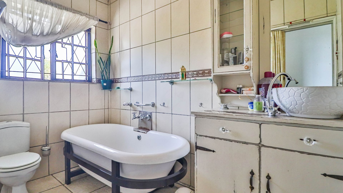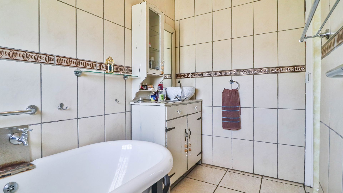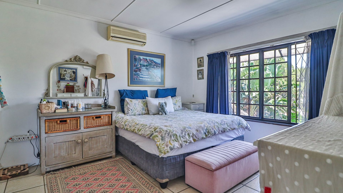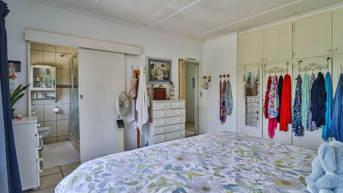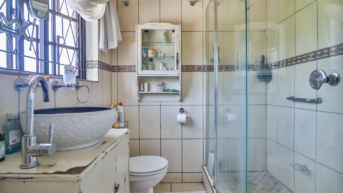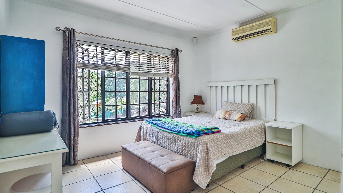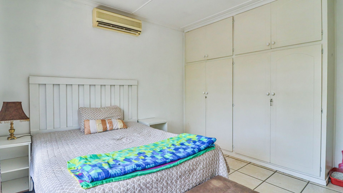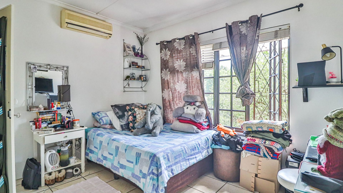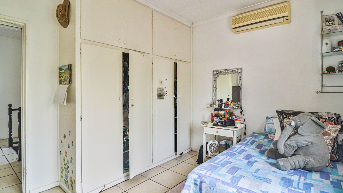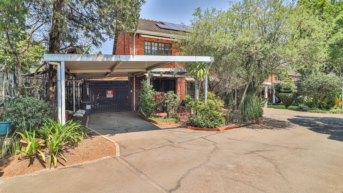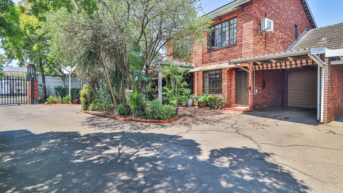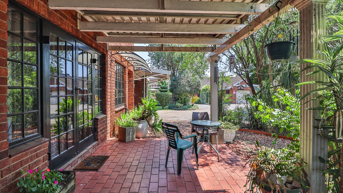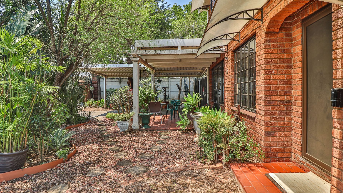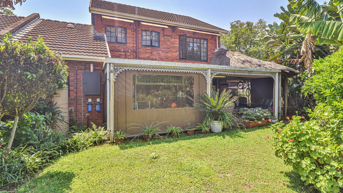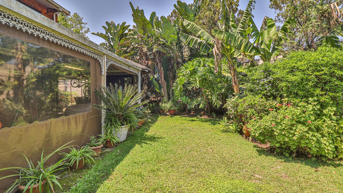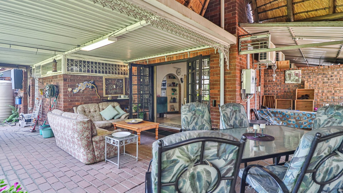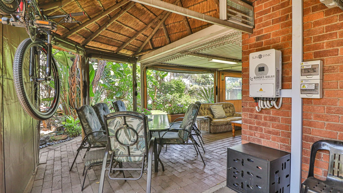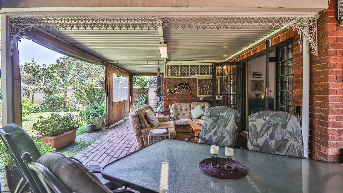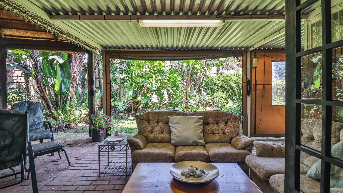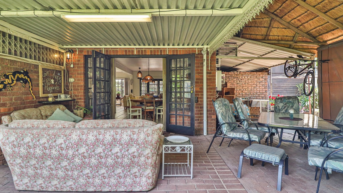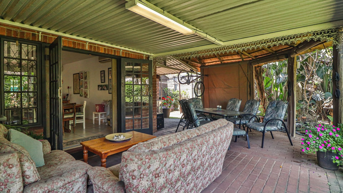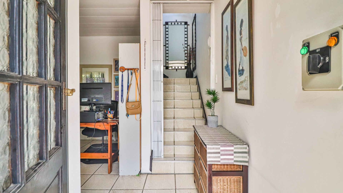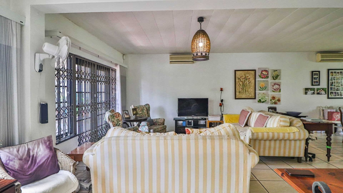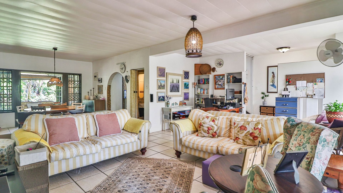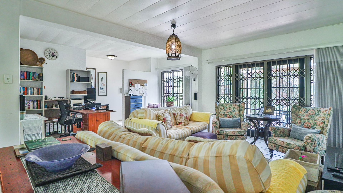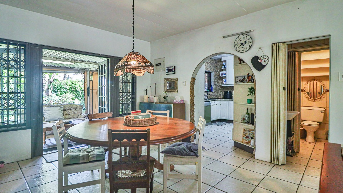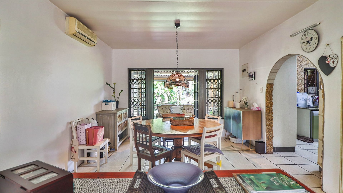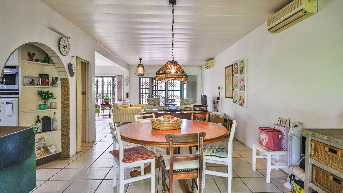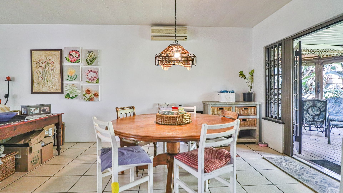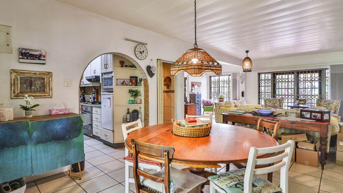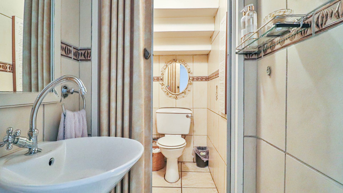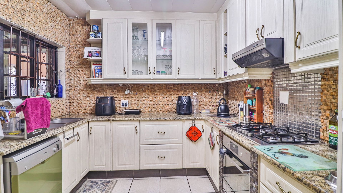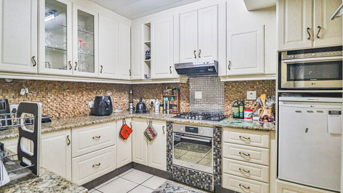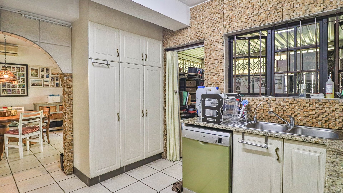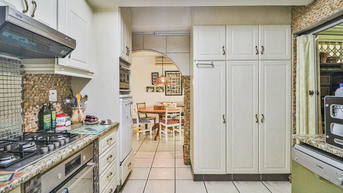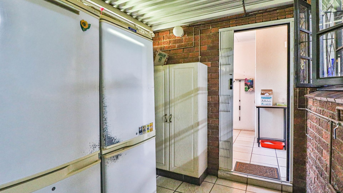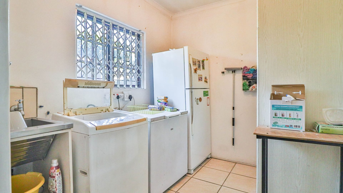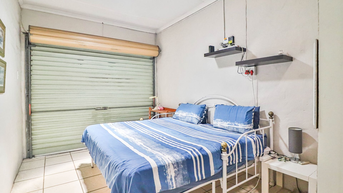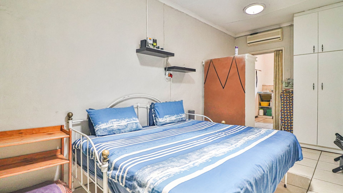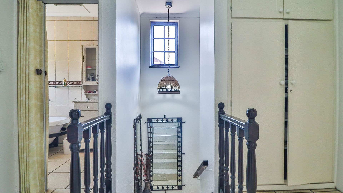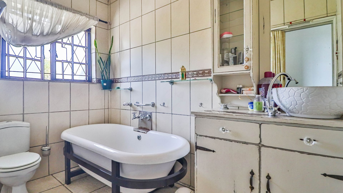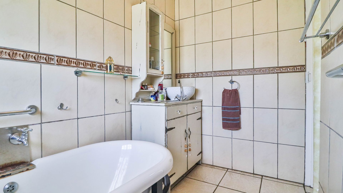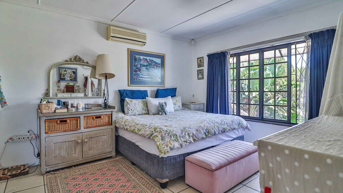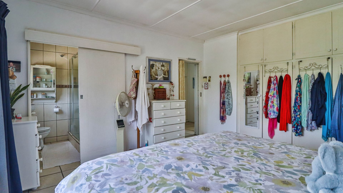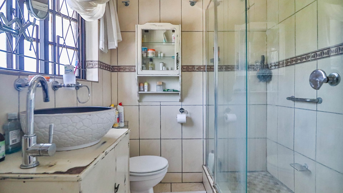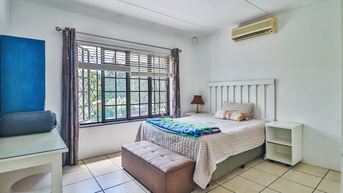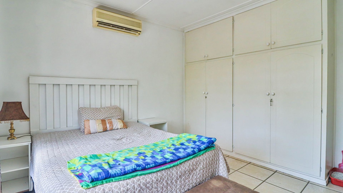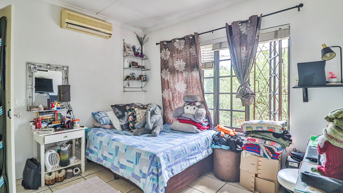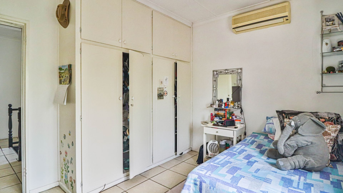- 3
- 2
- 1
- 480 m2
- 480 m2
Monthly Costs
Monthly Bond Repayment ZAR .
Calculated over years at % with no deposit. Change Assumptions
Affordability Calculator | Bond Costs Calculator | Bond Repayment Calculator | Apply for a Bond- Bond Calculator
- Affordability Calculator
- Bond Costs Calculator
- Bond Repayment Calculator
- Apply for a Bond
Bond Calculator
Affordability Calculator
Bond Costs Calculator
Bond Repayment Calculator
Contact Us

Disclaimer: The estimates contained on this webpage are provided for general information purposes and should be used as a guide only. While every effort is made to ensure the accuracy of the calculator, RE/MAX of Southern Africa cannot be held liable for any loss or damage arising directly or indirectly from the use of this calculator, including any incorrect information generated by this calculator, and/or arising pursuant to your reliance on such information.
Mun. Rates & Taxes: ZAR 2013.00
Monthly Levy: ZAR 928.00
Property description
Nestled in the heart of a well-established area in Scottsville, this stunning 3-bedroom duplex offers the perfect blend of modern convenience and timeless charm. Ideally located within walking distance of both St. Charles College and St. John’s Diocesan School for Girls, the property is perfect for families seeking quality educational options nearby.
The home features spacious living areas, three generously sized bedrooms, and a functional layout that maximizes both comfort and style. What truly sets this property apart are its essential modern features: a reliable solar power system, an inverter for uninterrupted electricity, and JoJo tanks connected to a borehole, ensuring a sustainable and cost-effective water supply.
Whether you’re looking for a secure family home or a smart investment in a sought-after neighborhood, this duplex is a rare find that combines location, lifestyle, and value.
Henwood and Katz Real Estate (Pty) Ltd t/a RE/MAX Midlands. A franchise of RE/MAX of Southern Africa.
Property Details
- 3 Bedrooms
- 2 Bathrooms
- 1 Garages
- 1 Ensuite
- 1 Lounges
- 1 Dining Area
Property Features
- Laundry
- Alarm
- Kitchen
- Pantry
- Garden
- Well maintained private garden, with Jojo tank, connect to the borehole.
- Complex is dog friendly, no cats allowed.
- Thatched Lapa
- Invertor
- Solar panels
- Wendy house included
- 6 Aircons and 3 Fans
- Tiled dinning room with French doors which leads patio and private garden
- Single garage, Aircon, Built ins
Video
| Bedrooms | 3 |
| Bathrooms | 2 |
| Garages | 1 |
| Floor Area | 480 m2 |
| Erf Size | 480 m2 |
