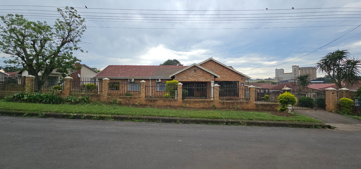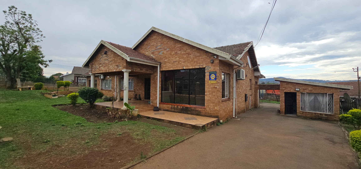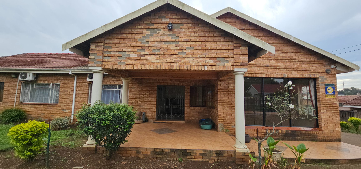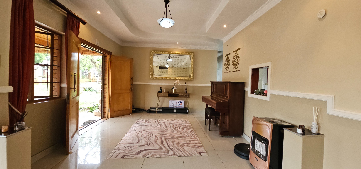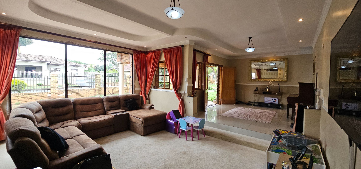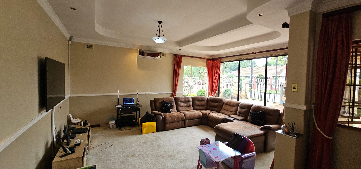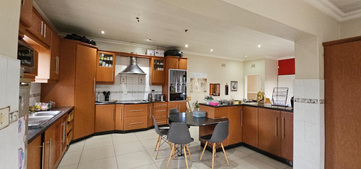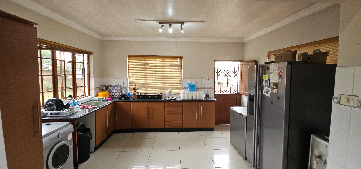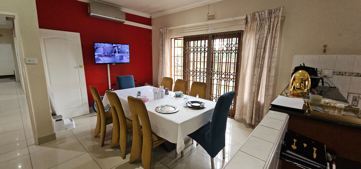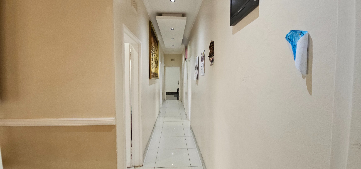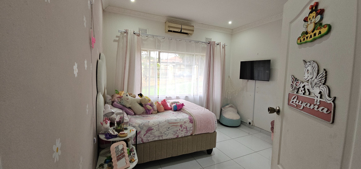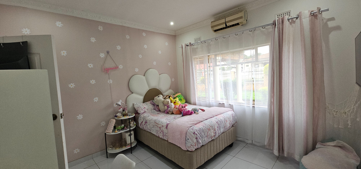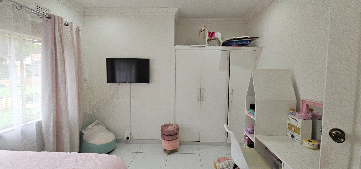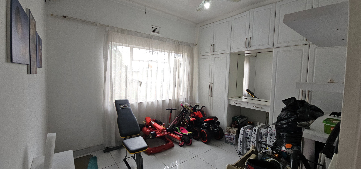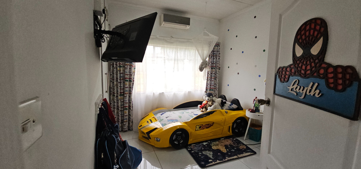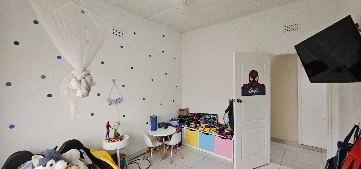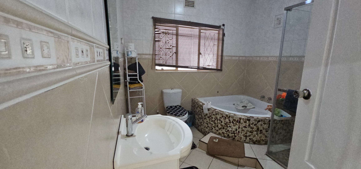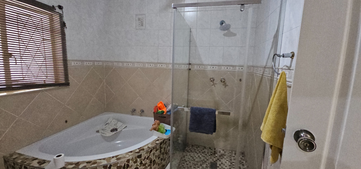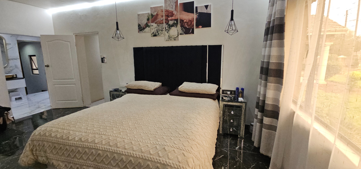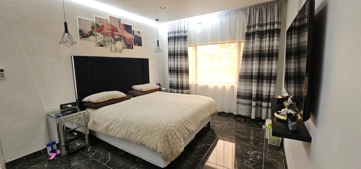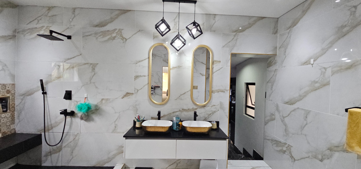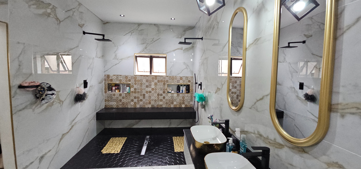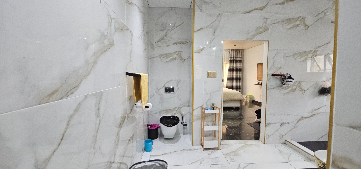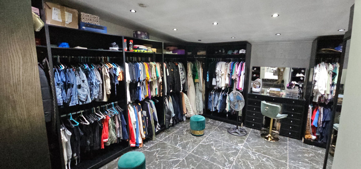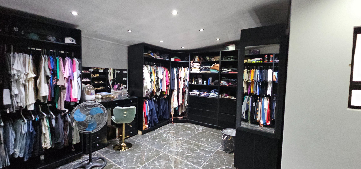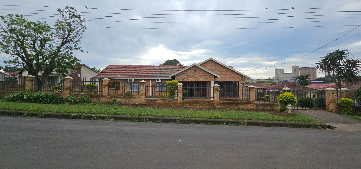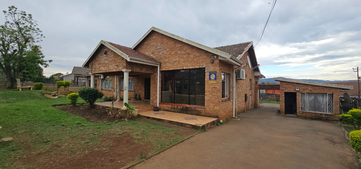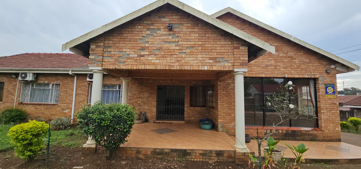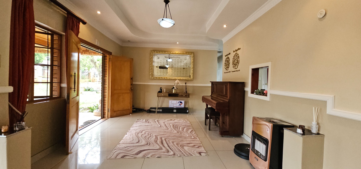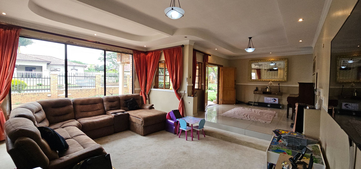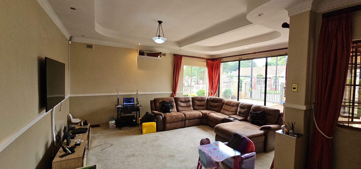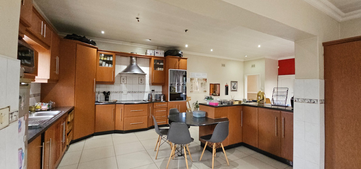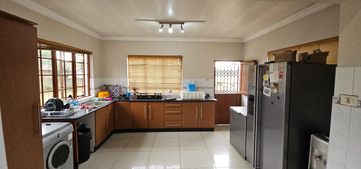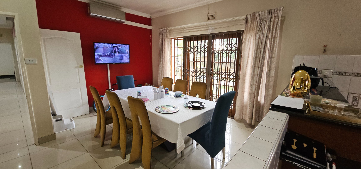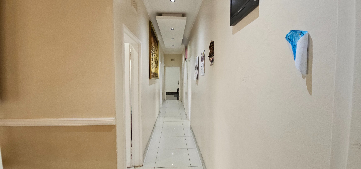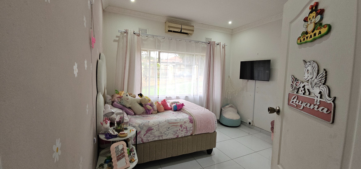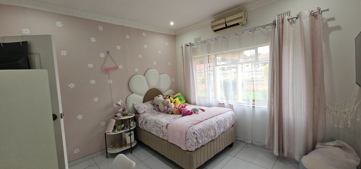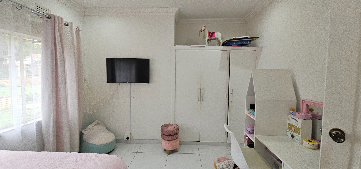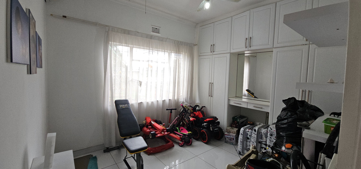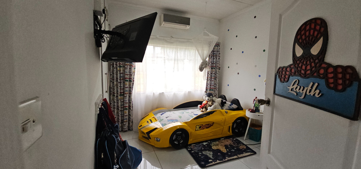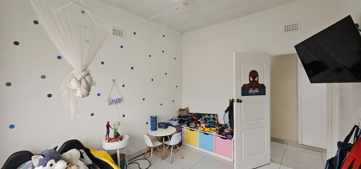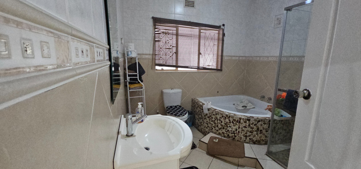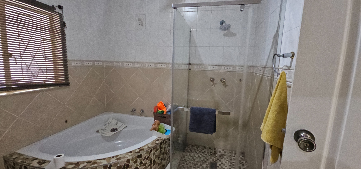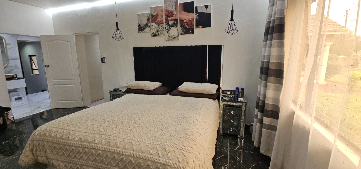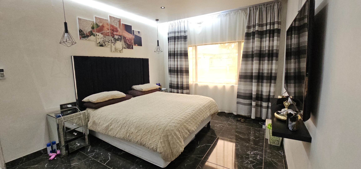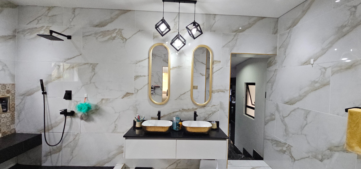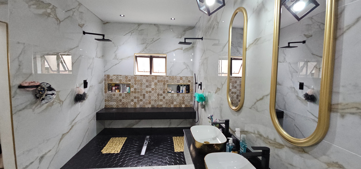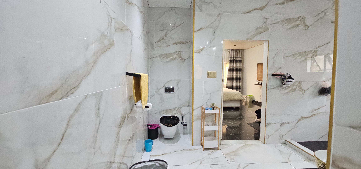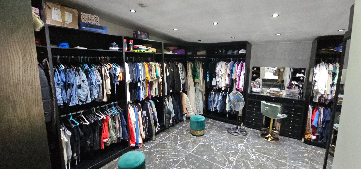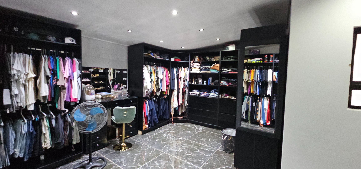- 4
- 2
- 1 115 m2
Monthly Costs
Monthly Bond Repayment ZAR .
Calculated over years at % with no deposit. Change Assumptions
Affordability Calculator | Bond Costs Calculator | Bond Repayment Calculator | Apply for a Bond- Bond Calculator
- Affordability Calculator
- Bond Costs Calculator
- Bond Repayment Calculator
- Apply for a Bond
Bond Calculator
Affordability Calculator
Bond Costs Calculator
Bond Repayment Calculator
Contact Us

Disclaimer: The estimates contained on this webpage are provided for general information purposes and should be used as a guide only. While every effort is made to ensure the accuracy of the calculator, RE/MAX of Southern Africa cannot be held liable for any loss or damage arising directly or indirectly from the use of this calculator, including any incorrect information generated by this calculator, and/or arising pursuant to your reliance on such information.
Mun. Rates & Taxes: ZAR 1950.00
Property description
Be enchanted by this stunning face brick, low-maintenance home set on level land.
Step into an inviting open-plan entrance hall that flows seamlessly into a sunken lounge — spacious, airy, and filled with natural light. Modern feature ceilings with elegant downlighters add a touch of sophistication throughout.
This move-in ready family home is everything you’ve been dreaming of. The chef’s gourmet kitchen is generously sized with ample cupboard space — perfect for family gatherings and entertaining. The dining room , set just off the kitchen, offers easy access for effortless hosting.
The home boasts 4 beautifully designed bedrooms , each with its own unique flair. The master bedroom is spacious and features a luxurious en-suite bathroom with a double vanity and his-and-hers shower . A thoughtfully designed walk-in closet with a built-in dresser and plenty of cupboard space completes the suite. Each bedroom is fitted with built-in cupboards, showcasing the owners’ attention to detail.
Additional features include:
• Air conditioners and inverters for added comfort and energy efficiency
• Prepaid electricity for both the main house and the outbuilding
• Modern finishes throughout
The outbuilding offers its own open-plan lounge, kitchen, and bedroom with an en-suite bathroom — ideal for guests, extended family, or rental income.
Perfectly located, this home is central and close to shopping centres with easy access to the N3.
Call Tahir today to arrange a private viewing and simply unpack into your new home!
Henwood and Katz Real Estate (Pty) Ltd t/a RE/MAX Midlands. A franchise of RE/MAX of Southern Africa.
Property Details
- 4 Bedrooms
- 2 Bathrooms
- 1 Ensuite
- 1 Lounges
- 1 Dining Area
Property Features
- Aircon
- Pets Allowed
- Fence
- Access Gate
- Alarm
- Kitchen
- Entrance Hall
- Garden
- Inverter system for lights
- Flatlet - open-plan lounge, kitchen, and bedroom with an en-suite bathroom
| Bedrooms | 4 |
| Bathrooms | 2 |
| Erf Size | 1 115 m2 |
