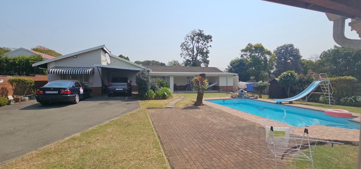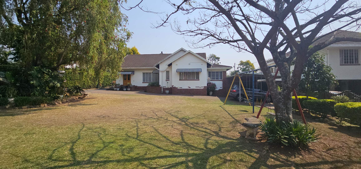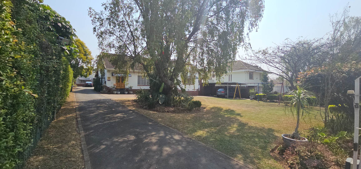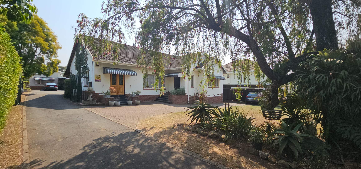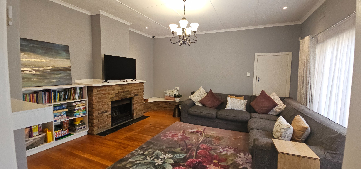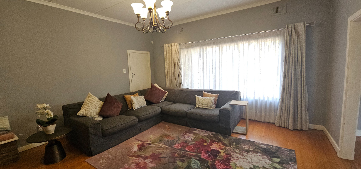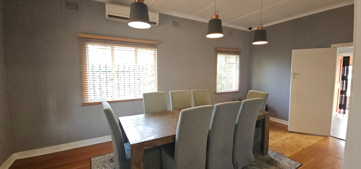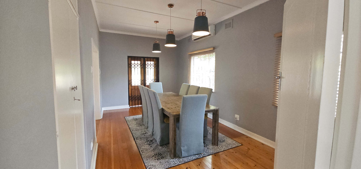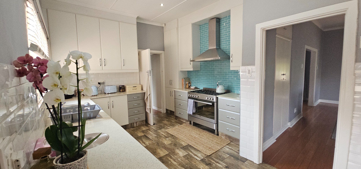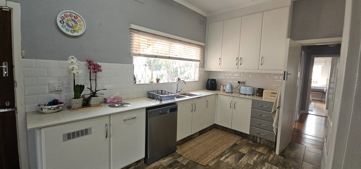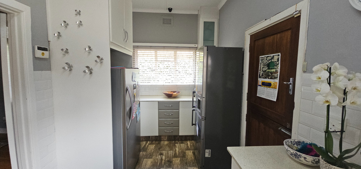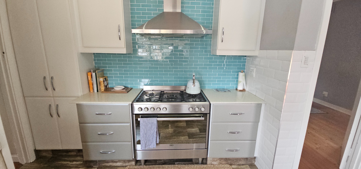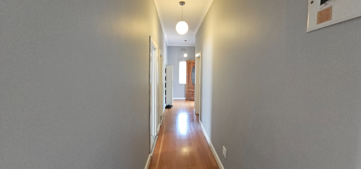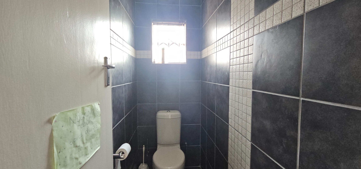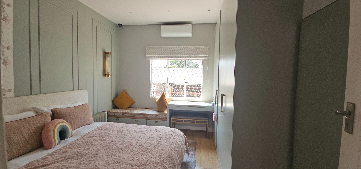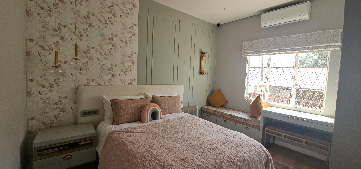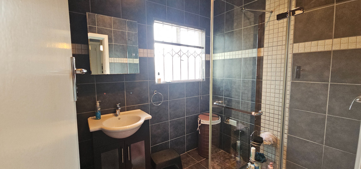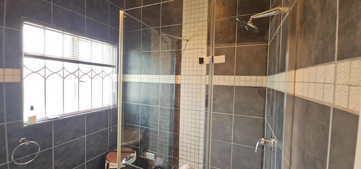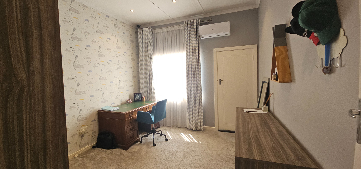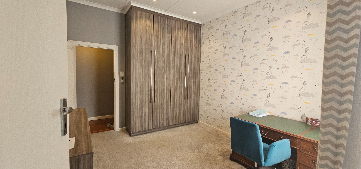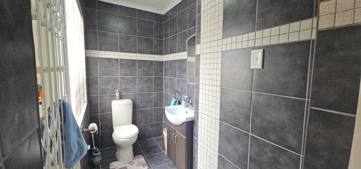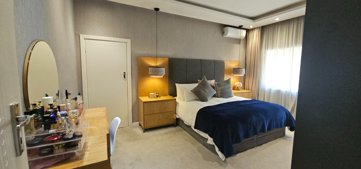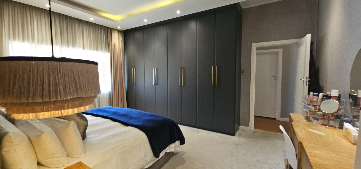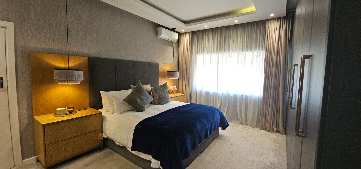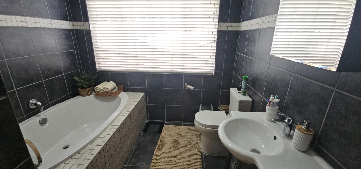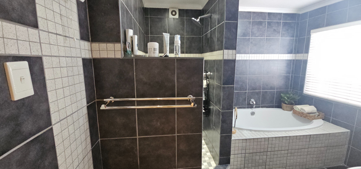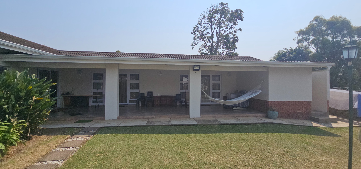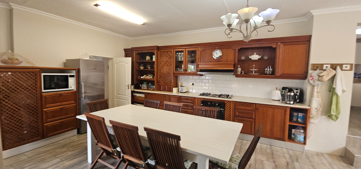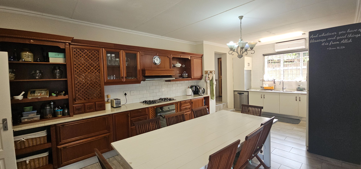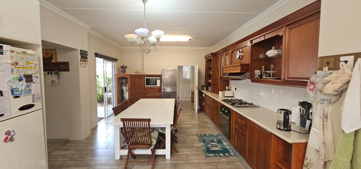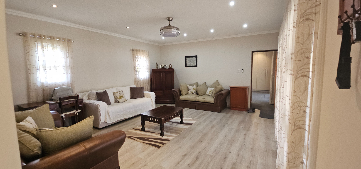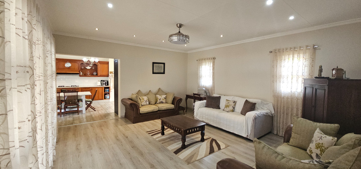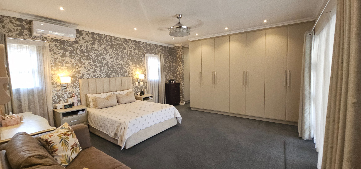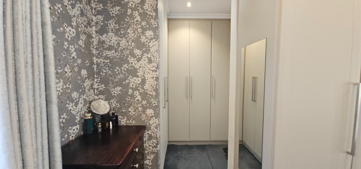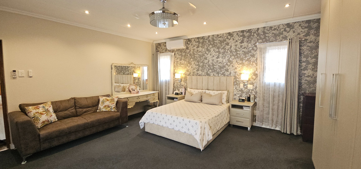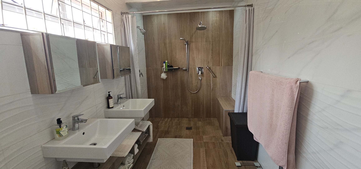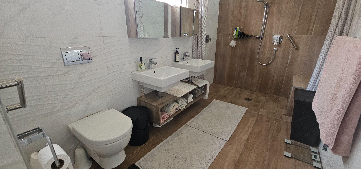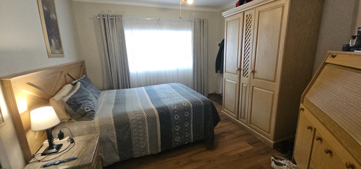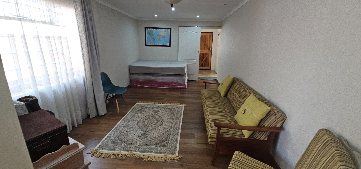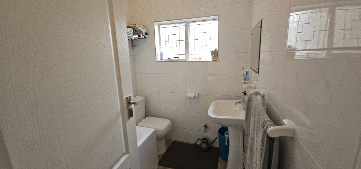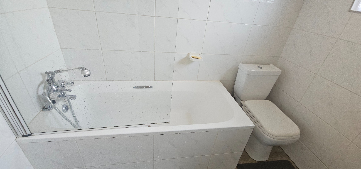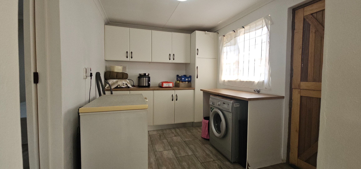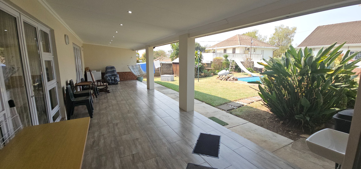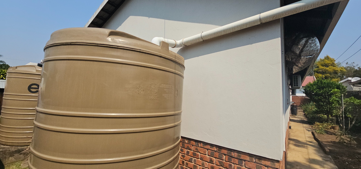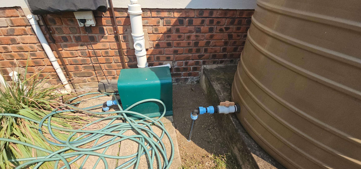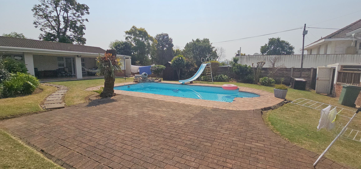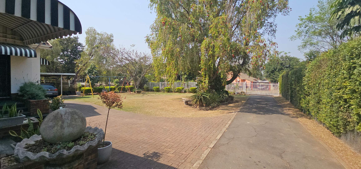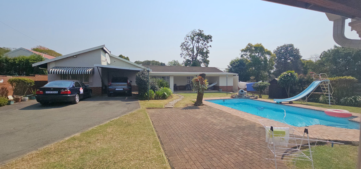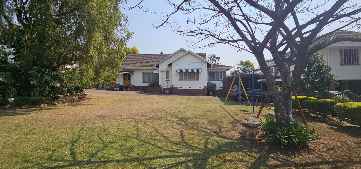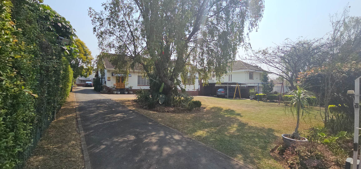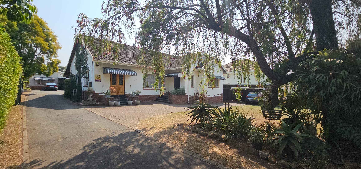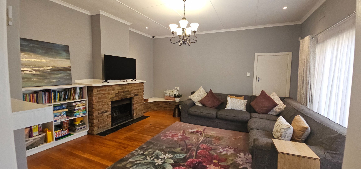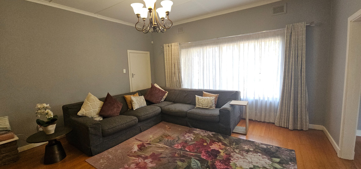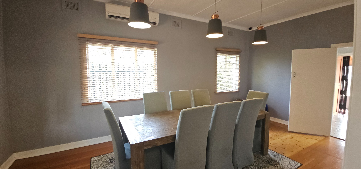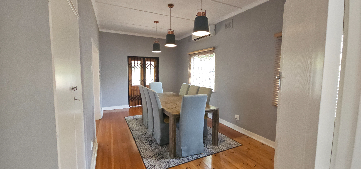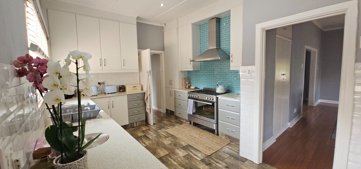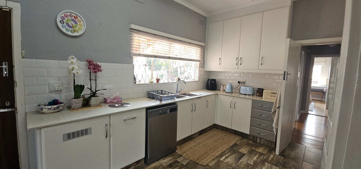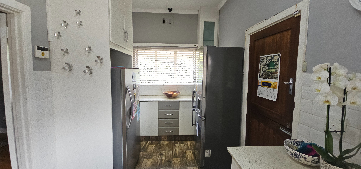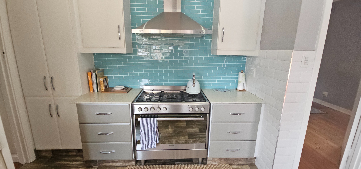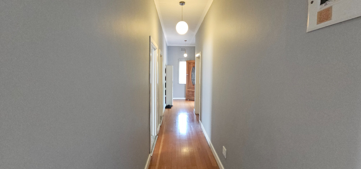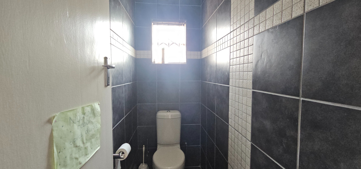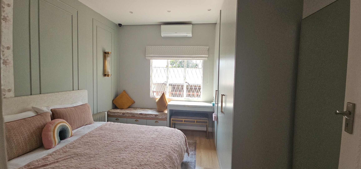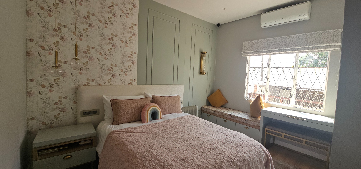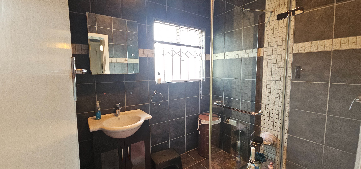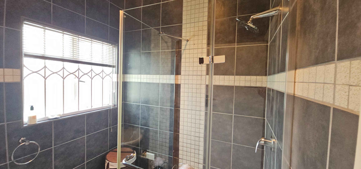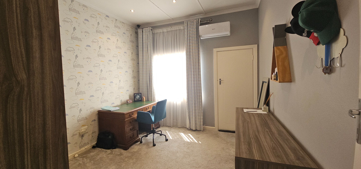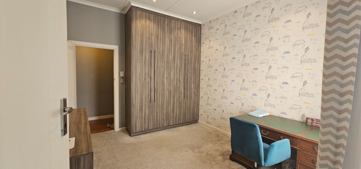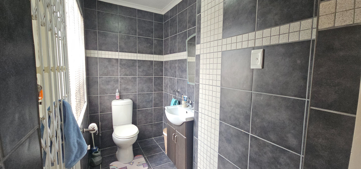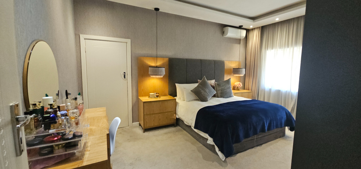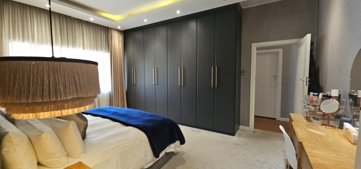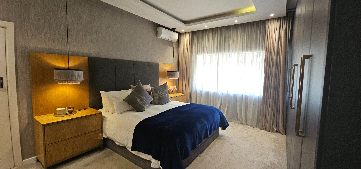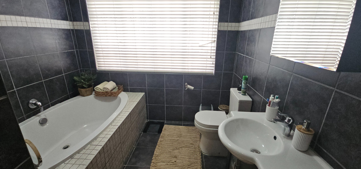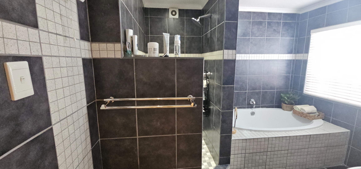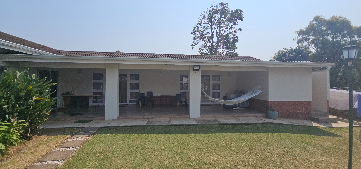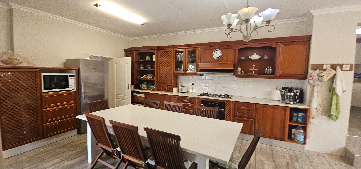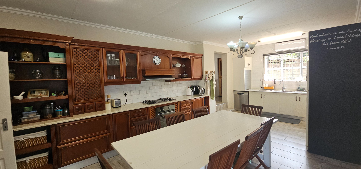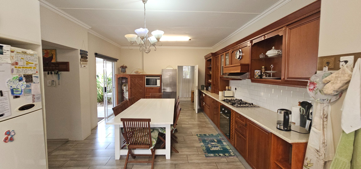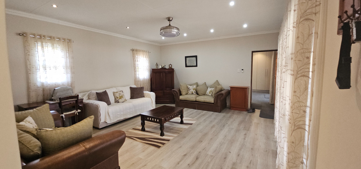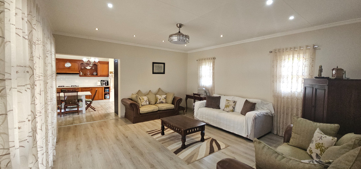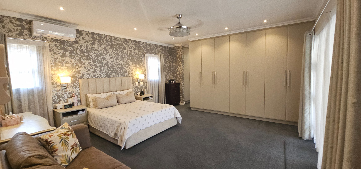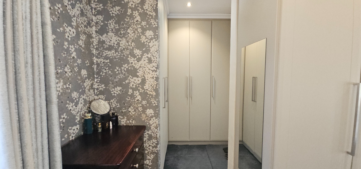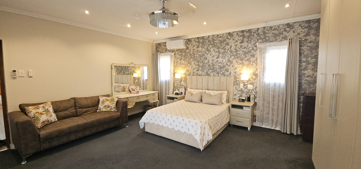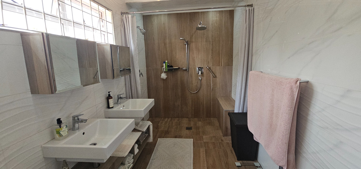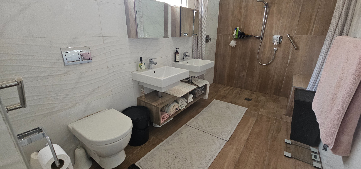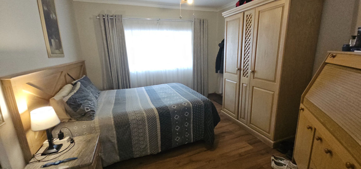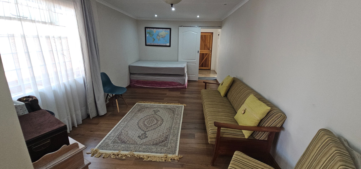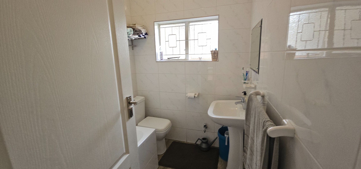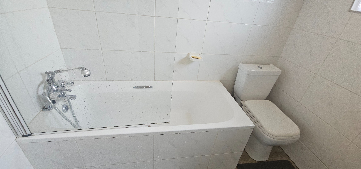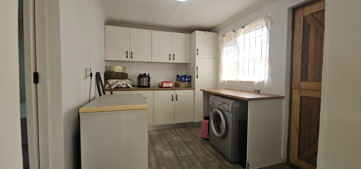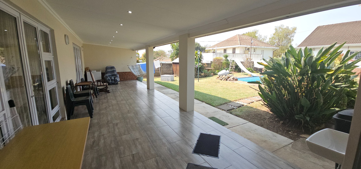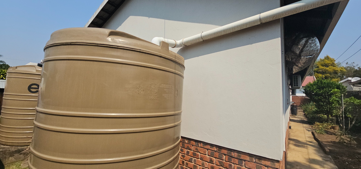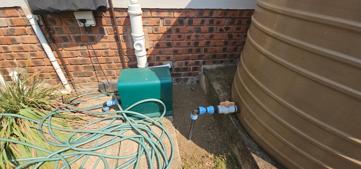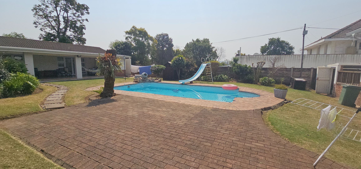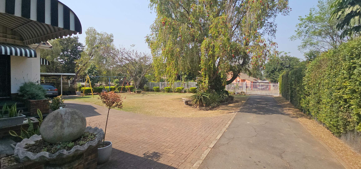- 5
- 4
- 2
- 1 694 m2
Monthly Costs
Monthly Bond Repayment ZAR .
Calculated over years at % with no deposit. Change Assumptions
Affordability Calculator | Bond Costs Calculator | Bond Repayment Calculator | Apply for a Bond- Bond Calculator
- Affordability Calculator
- Bond Costs Calculator
- Bond Repayment Calculator
- Apply for a Bond
Bond Calculator
Affordability Calculator
Bond Costs Calculator
Bond Repayment Calculator
Contact Us

Disclaimer: The estimates contained on this webpage are provided for general information purposes and should be used as a guide only. While every effort is made to ensure the accuracy of the calculator, RE/MAX of Southern Africa cannot be held liable for any loss or damage arising directly or indirectly from the use of this calculator, including any incorrect information generated by this calculator, and/or arising pursuant to your reliance on such information.
Mun. Rates & Taxes: ZAR 3467.00
Property description
On offer are these very spacious, architecturally designed homes on a large plot, ideal for the growing or extended family. In fact these beautiful homes can be configured to suit multiple purposes. Situated in the heart of Scottsville, close to amenities, UKZN and the mosque, this property has unlimited potential.
The main house has a long, tarred driveway, a spacious yard with beautiful well-established trees creating a park-like setting, complete with a solid kiddies’ swing set. There is ample parking for about 3 cars under a carport as well as an additional garage.
On the interior of the property is an open plan lounge and dining area that are spacious and light , creating a modern, inviting atmosphere. The kitchen is a chef’s delight, completely fitted, with a gas and electric stove. Showcasing the heart of the home, the kitchen is designed with a sophisticated, trendy aesthetic adding to the light and appeal of this interior.
There is a stunning guest loo and an additional toilet with a separate shower/bathroom that services the house. There are 3 bedrooms in the main house-2 of which are ensuite. All bathrooms are modern and have trendy finishings. The rooms are equipped with built -in cupboards and there is air conditioning. The interior design of this home reflects sophisticated class and elegant taste. The home is neat, well maintained and is a pleasure to showcase .
At the back of this property is a granny flat/outbuilding designed with the same sophistication and elegance as the main house. As an added feature, this home boasts under floor heating. The home has an open plan lounge, kitchen/ dining area. The kitchen is the masterpiece of this home – it is modern with all conveniences( solid wood, Caesar tops), including a scullery and radiates a positive, welcoming atmosphere. There are two bedrooms- the main being ensuite is exceptionally spacious while the second bedroom can easily be a luxury guest room, with its own bathroom. As an added bonus there is an additional TV/ family room that is spacious and light. A feature of this home is that there is a Jojo tank, complete with pump, that services this dwelling.
Bonus extras include very well maintained ablution facilities for a domestic helper, additional storage facilities next to the garage, a magnificent, sparkling pool and security cameras on the inside and outside completing this stunning property.
This property must be viewed to be fully appreciated. To view this stunning property, call Tahir.
Henwood and Katz Real Estate (Pty) Ltd t/a RE/MAX Midlands. A franchise of RE/MAX of Southern Africa.
Property Details
- 5 Bedrooms
- 4 Bathrooms
- 2 Garages
- 2 Lounges
- 2 Dining Area
Property Features
- Pool
- Kitchen
- Garden
- Family TV Room
| Bedrooms | 5 |
| Bathrooms | 4 |
| Garages | 2 |
| Erf Size | 1 694 m2 |
Contact the Agent
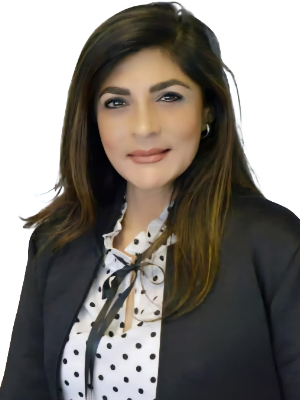
Mishka Singh
Candidate Property Practitioner
