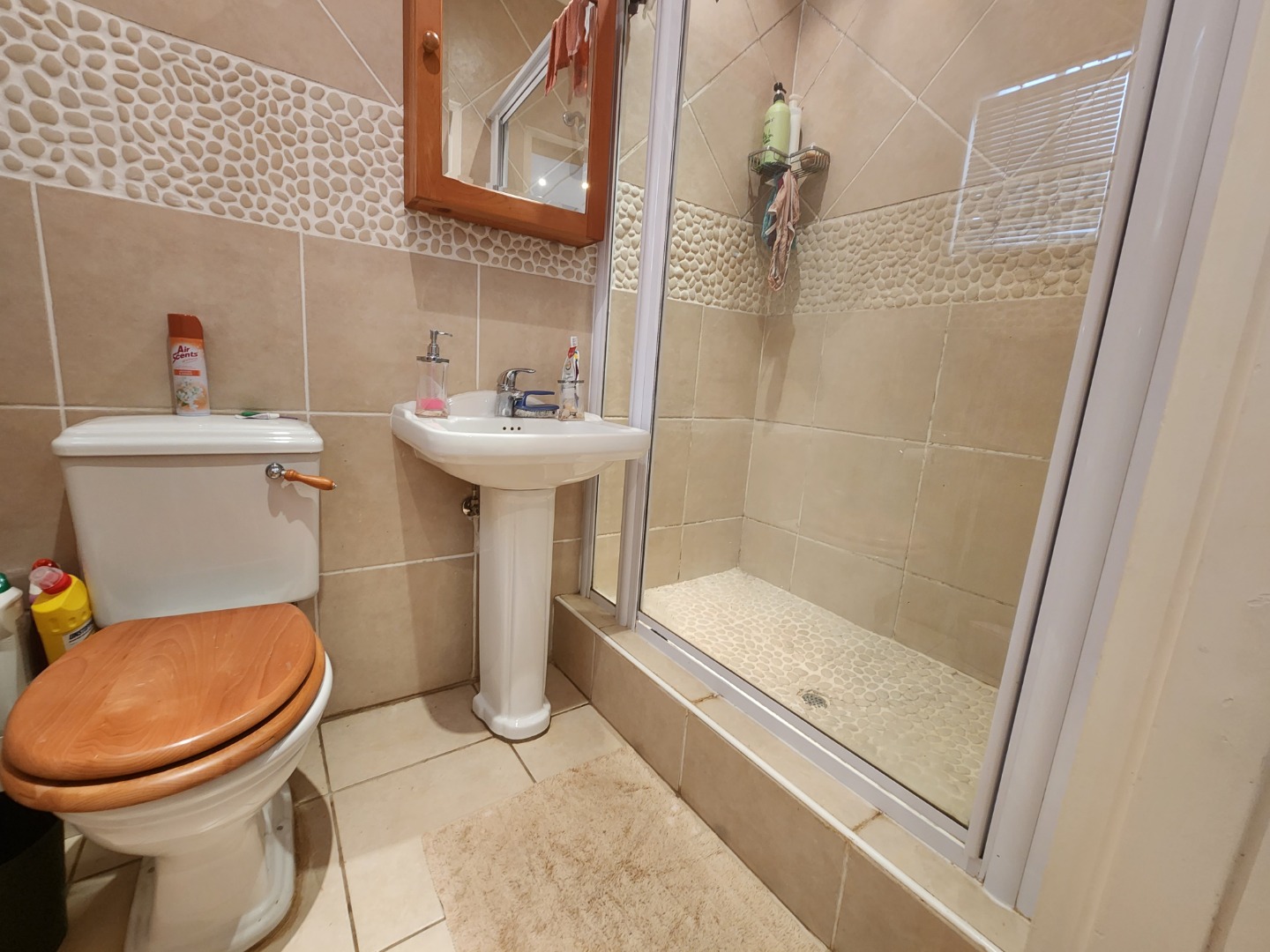- 3
- 3
- 1
- 1 534 m2
Monthly Costs
Monthly Bond Repayment ZAR .
Calculated over years at % with no deposit. Change Assumptions
Affordability Calculator | Bond Costs Calculator | Bond Repayment Calculator | Apply for a Bond- Bond Calculator
- Affordability Calculator
- Bond Costs Calculator
- Bond Repayment Calculator
- Apply for a Bond
Bond Calculator
Affordability Calculator
Bond Costs Calculator
Bond Repayment Calculator
Contact Us

Disclaimer: The estimates contained on this webpage are provided for general information purposes and should be used as a guide only. While every effort is made to ensure the accuracy of the calculator, RE/MAX of Southern Africa cannot be held liable for any loss or damage arising directly or indirectly from the use of this calculator, including any incorrect information generated by this calculator, and/or arising pursuant to your reliance on such information.
Mun. Rates & Taxes: ZAR 2797.00
Property description
Elegantly positioned in a sought-after location near reputable schools, this expansive family residence exudes luxury and charm.
The airy layout seamlessly connects the open plan lounge and dining area to a serene undercover patio overlooking a sparkling pool.
The well-appointed kitchen is a culinary delight, boasting plentiful cupboard space, sleek granite countertops, and a stylish gas hob.
Accommodation include 3 spacious bedrooms and 3 renovated bathrooms, with 2 bathrooms being en-suite.
Adding to the allure is a delightful 1-bedroom cottage featuring an open plan kitchen and a separate bathroom, currently serving as a lucrative rental unit.
Complete with a single garage, 3 carports, and top-notch security features for added peace of mind.
Arrange a viewing with Johann de Wit to experience this exquisite property first-hand.
Henwood and Katz Real Estate (Pty) Ltd t/a RE/MAX Midlands. A franchise of RE/MAX of Southern Africa.
Property Details
- 3 Bedrooms
- 3 Bathrooms
- 1 Garages
- 1 Lounges
- 1 Dining Area
- 1 Flatlet
Property Features
- Patio
- Pool
- Aircon
- Pets Allowed
- Alarm
- Kitchen
- Garden
- Family TV Room
- Undercover patio
- Automated garage
- Flatlet- 1 bedroom with open plan kitchen and bathroom
| Bedrooms | 3 |
| Bathrooms | 3 |
| Garages | 1 |
| Erf Size | 1 534 m2 |
Contact the Agent

Johann de Wit
Full Status Property Practitioner









































