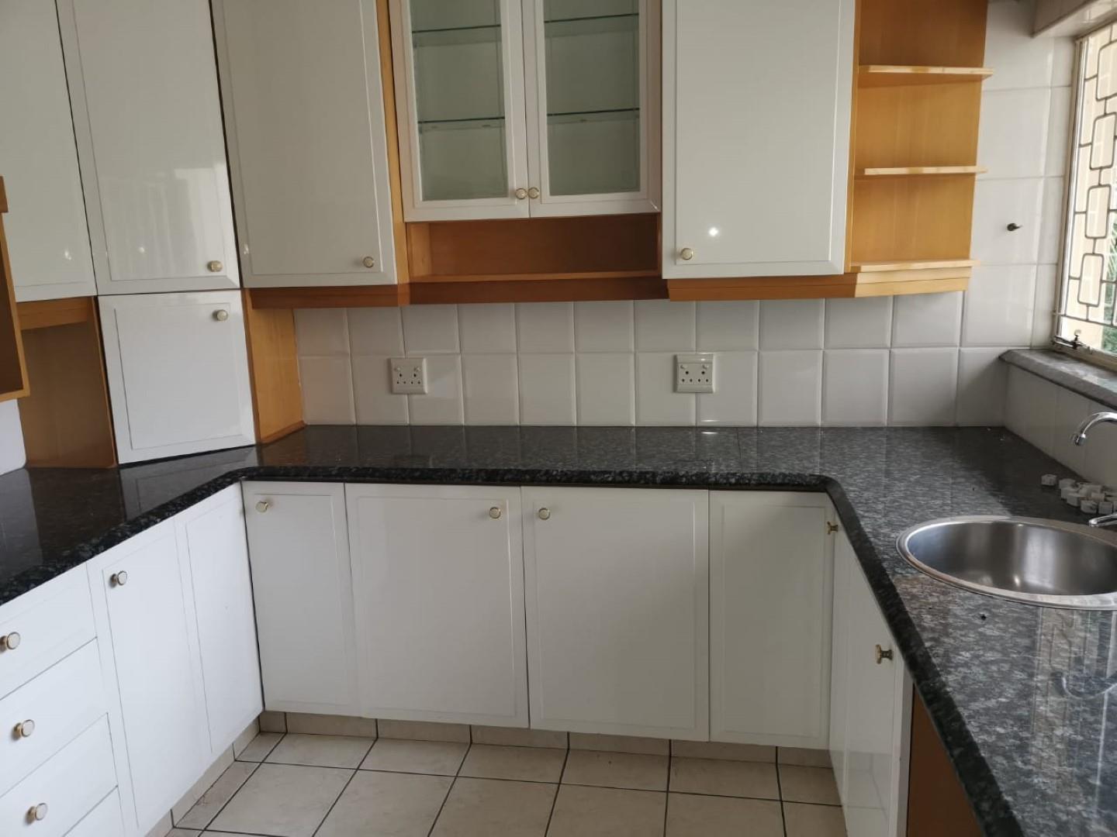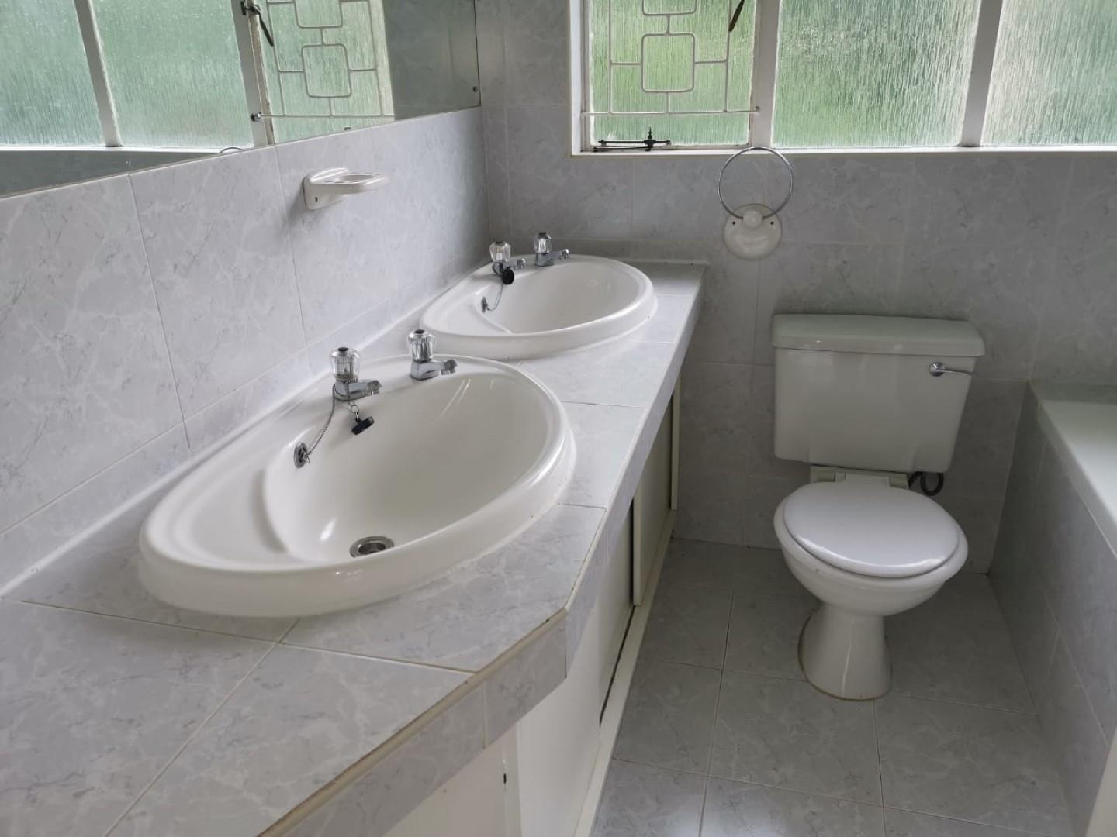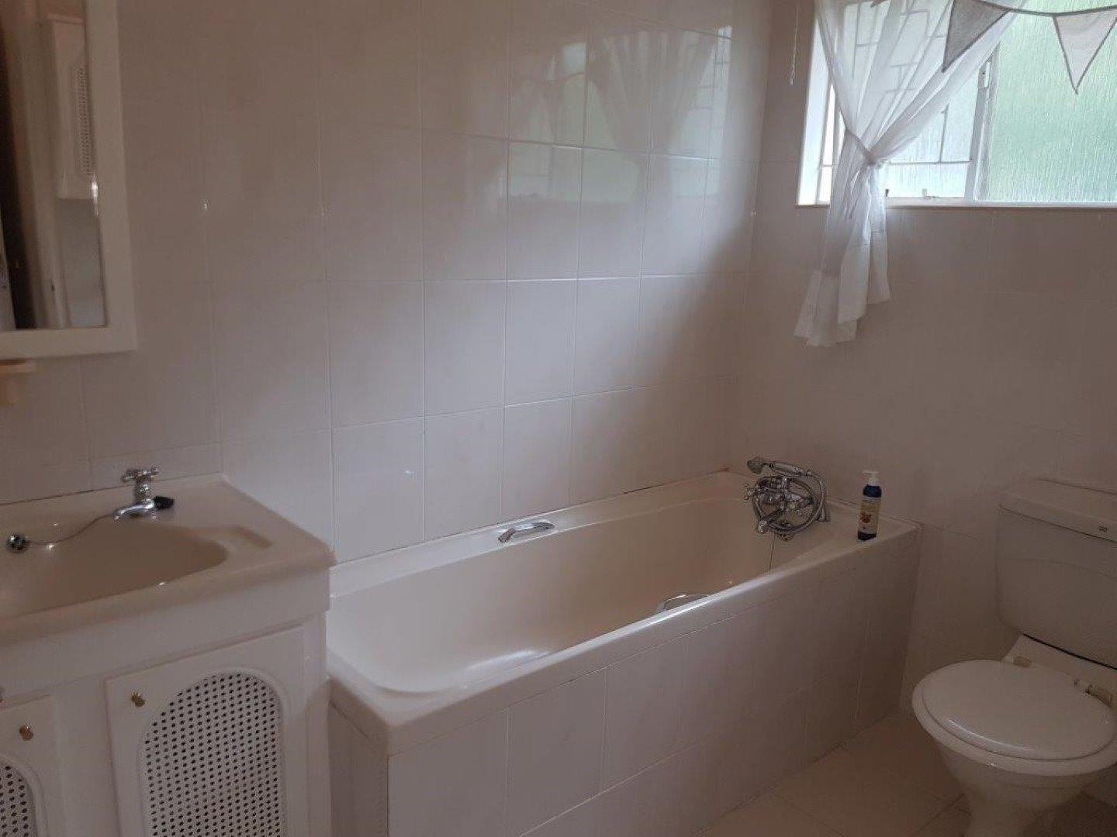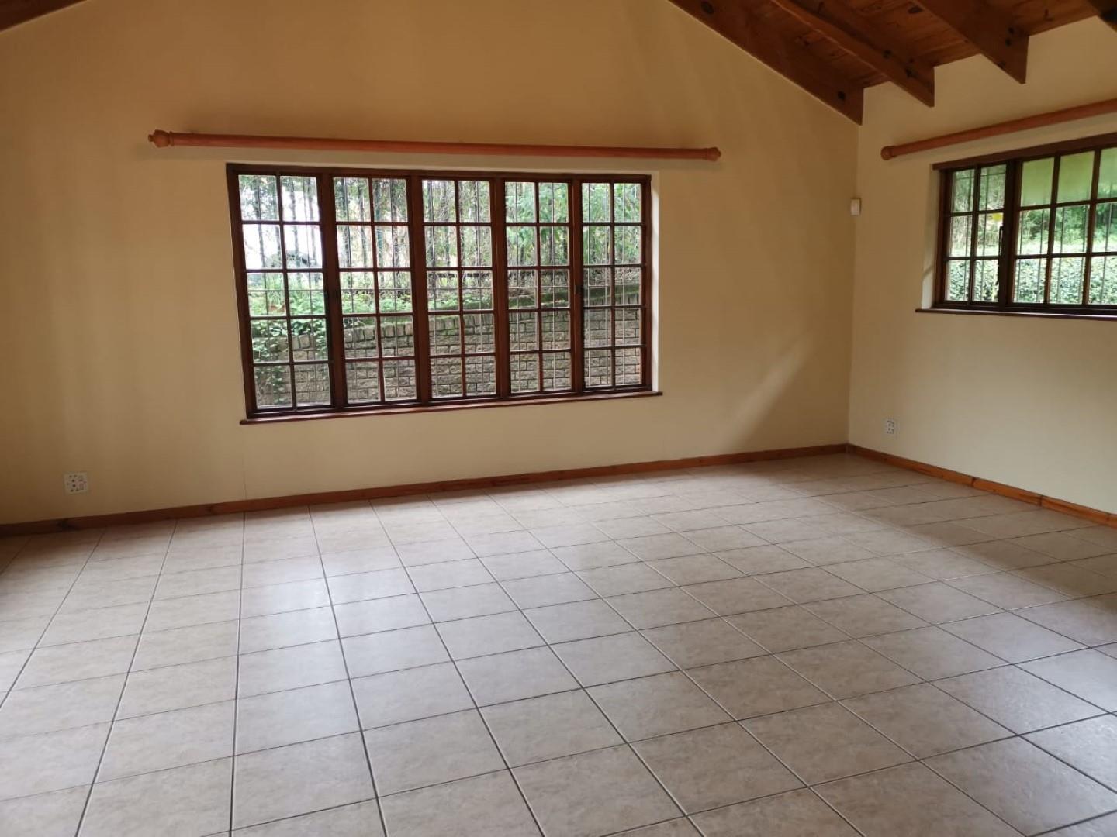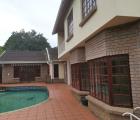- 5
- 4
- 2
- 1 470 m2
Monthly Costs
Monthly Bond Repayment ZAR .
Calculated over years at % with no deposit. Change Assumptions
Affordability Calculator | Bond Costs Calculator | Bond Repayment Calculator | Apply for a Bond- Bond Calculator
- Affordability Calculator
- Bond Costs Calculator
- Bond Repayment Calculator
- Apply for a Bond
Bond Calculator
Affordability Calculator
Bond Costs Calculator
Bond Repayment Calculator
Contact Us

Disclaimer: The estimates contained on this webpage are provided for general information purposes and should be used as a guide only. While every effort is made to ensure the accuracy of the calculator, RE/MAX of Southern Africa cannot be held liable for any loss or damage arising directly or indirectly from the use of this calculator, including any incorrect information generated by this calculator, and/or arising pursuant to your reliance on such information.
Mun. Rates & Taxes: ZAR 4705.00
Monthly Levy: ZAR 0.00
Property description
Enjoying a good position in a quiet cul-de-sac but minutes from town and a number of major schools. This large home with an ample flat onto the main house also offers 2 garages and a pool. A large formal lounge with high ceilings leads off the dining room onto the patio and pool area, whilst the spacious formal lounge is privately situated off the spacious entrance hall. There is a fitted study, 5 bedrooms, 4 bathrooms and a fitted kitchen with a built-in stove and scullery.
A conservatively sized garden offers a lush look and blends with a little stream passing through the back garden. The granny flat offers a kitchen, large reception area, spacious bedroom, and an en-suite. Various other storage areas as well as a laundry complete this exciting project home! Serious sellers!
Henwood and Katz Real Estate (Pty) Ltd t/a RE/MAX Midlands. A franchise of RE/MAX of Southern Africa.
Property Details
- 5 Bedrooms
- 4 Bathrooms
- 2 Garages
- 2 Undercover Parking
- 3 Ensuite
- 1 Lounges
- 1 Dining Area
- 1 Flatlet
Property Features
- Study
- Patio
- Pool
- Laundry
- Aircon
- Pets Allowed
- Fence
- Alarm
- Kitchen
- Entrance Hall
- Garden
- Family TV Room
| Bedrooms | 5 |
| Bathrooms | 4 |
| Garages | 2 |
| Erf Size | 1 470 m2 |
Contact the Agent

Candy Sclanders
Full Status Property Practitioner




