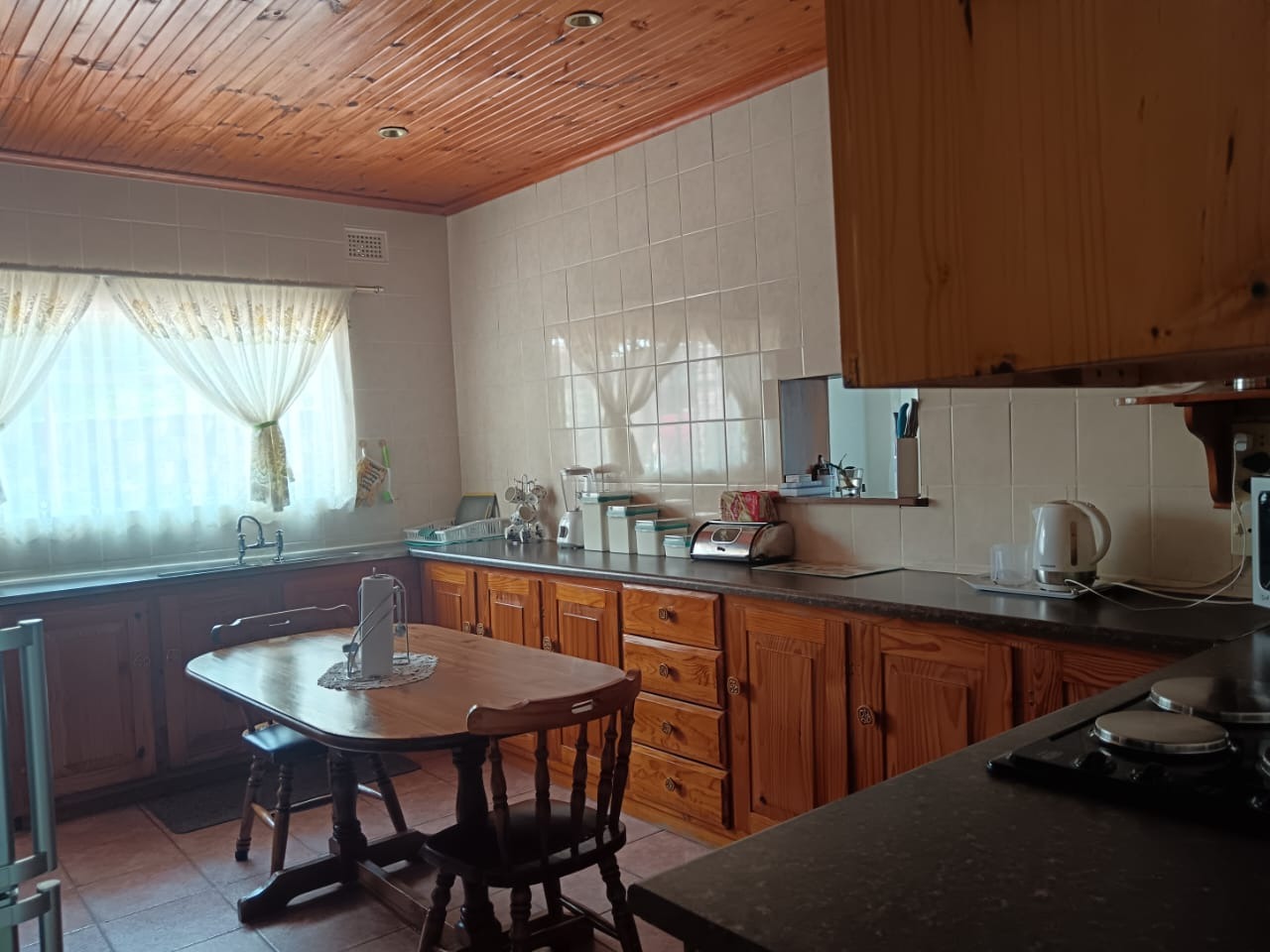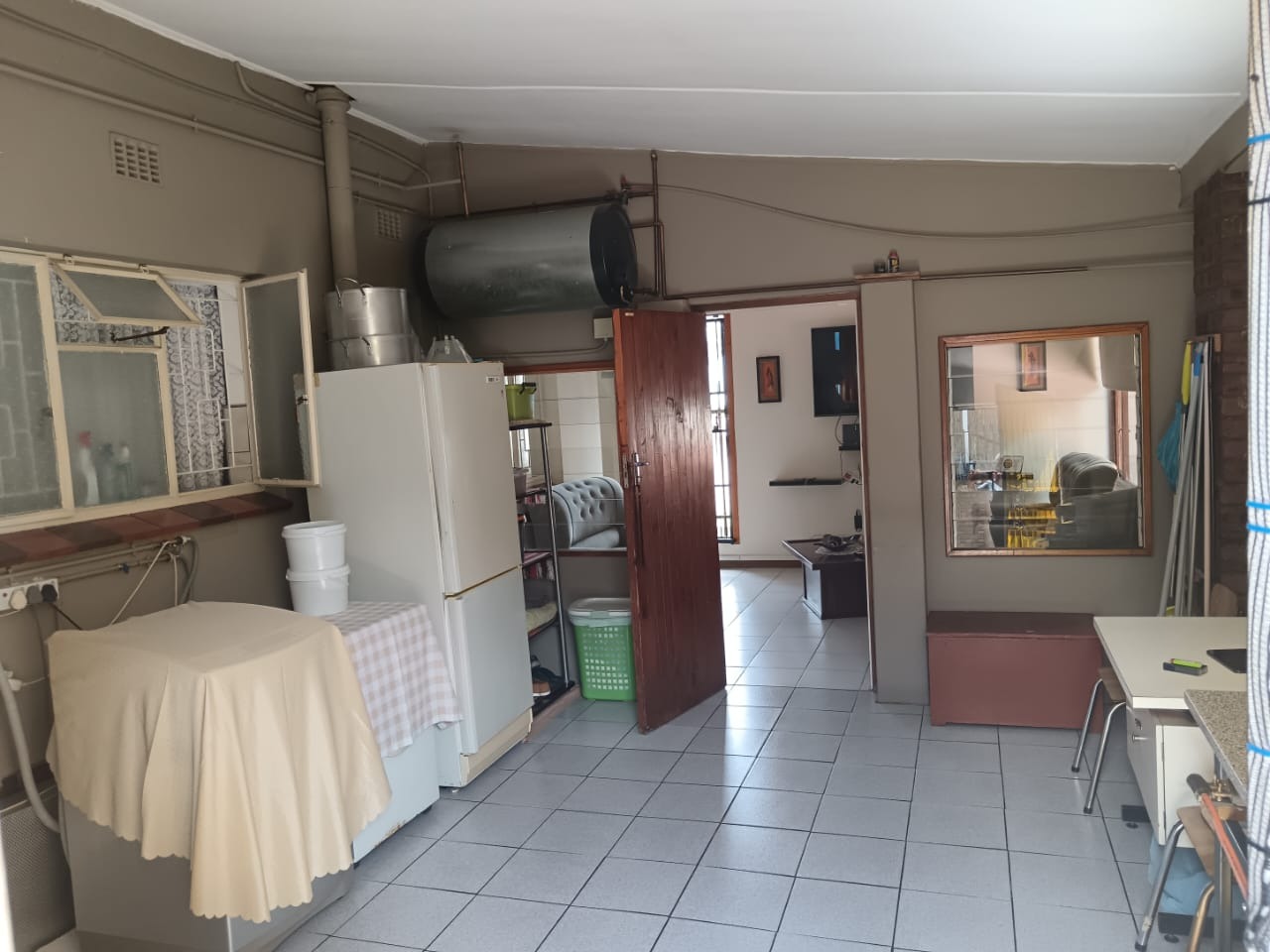- 4
- 1
- 1
- 496 m2
Monthly Costs
Monthly Bond Repayment ZAR .
Calculated over years at % with no deposit. Change Assumptions
Affordability Calculator | Bond Costs Calculator | Bond Repayment Calculator | Apply for a Bond- Bond Calculator
- Affordability Calculator
- Bond Costs Calculator
- Bond Repayment Calculator
- Apply for a Bond
Bond Calculator
Affordability Calculator
Bond Costs Calculator
Bond Repayment Calculator
Contact Us

Disclaimer: The estimates contained on this webpage are provided for general information purposes and should be used as a guide only. While every effort is made to ensure the accuracy of the calculator, RE/MAX of Southern Africa cannot be held liable for any loss or damage arising directly or indirectly from the use of this calculator, including any incorrect information generated by this calculator, and/or arising pursuant to your reliance on such information.
Mun. Rates & Taxes: ZAR 971.00
Property description
This family home is an elegant property in a secure area in Woodlands.
A beautiful home for sale in Woodlands - Four-bedroom, Separate toilet and bathroom- (Bathtub, toilet and shower), lounge, TV room, fully fitted kitchen.
It has lockup veranda and a lock up garage with a spacious living area (patio) that has a beautiful view, it can be an investment property because it is close to Northdale Technical College.
Amenities: surroundings secondary Schools, primary and pre-schools, two minutes to Raise Thorpe shopping centre, day med hospital, three minutes to Sasol garage petroleum, four minutes to Manchester shopping centre, five minutes to North dale hospital, Close to Northway mall and mountain rise police station, eight minutes to Pietermaritzburg town, eleven minutes to liberty mall.
A quiet, peaceful place, Mi7 in the area.
Henwood and Katz Real Estate (Pty) Ltd t/a RE/MAX Midlands. A franchise of RE/MAX of Southern Africa.
Property Details
- 4 Bedrooms
- 1 Bathrooms
- 1 Garages
- 1 Lounges
- 1 Dining Area
Property Features
- Patio
- Pets Allowed
- Fence
- Access Gate
- Kitchen
- Garden
| Bedrooms | 4 |
| Bathrooms | 1 |
| Garages | 1 |
| Erf Size | 496 m2 |


















































































