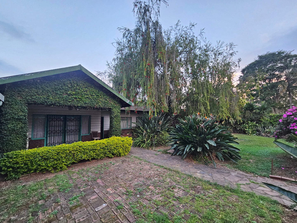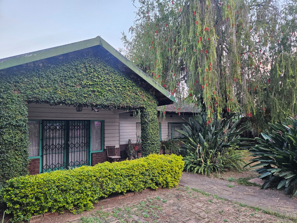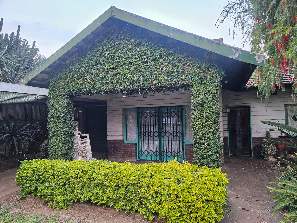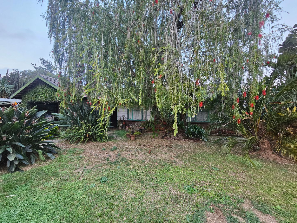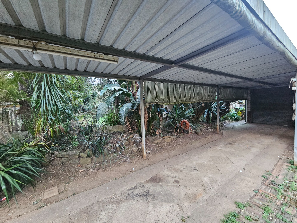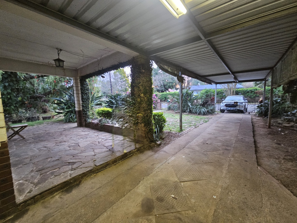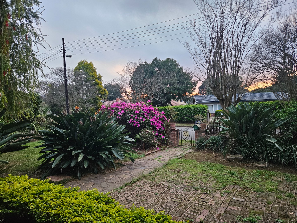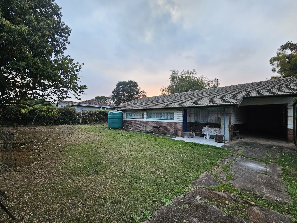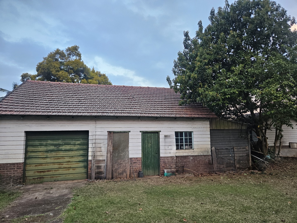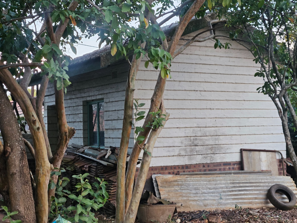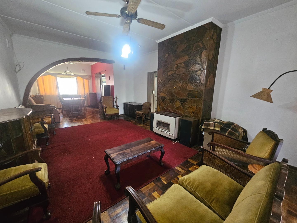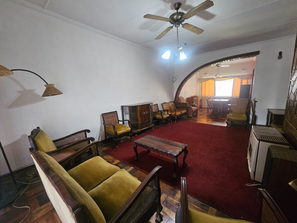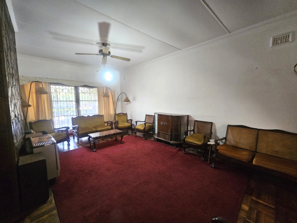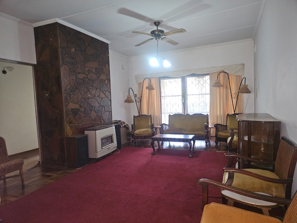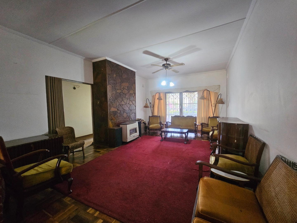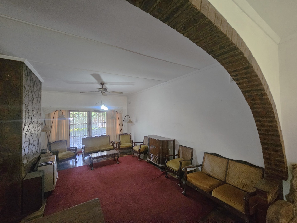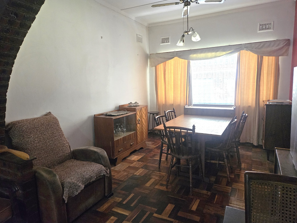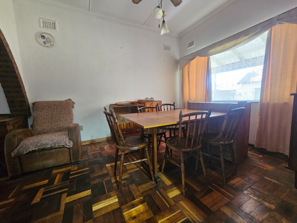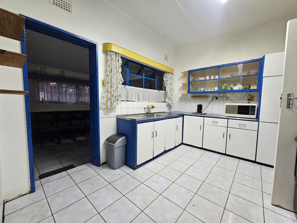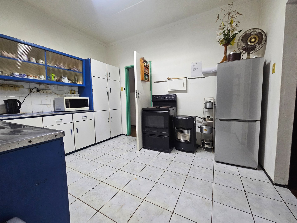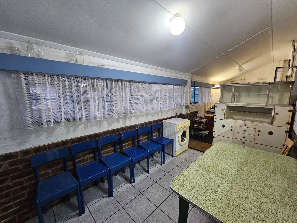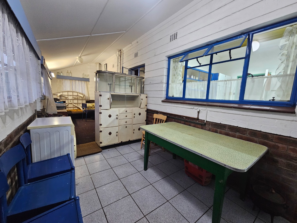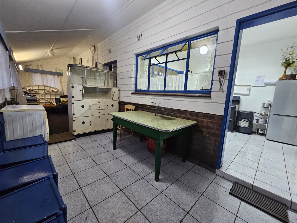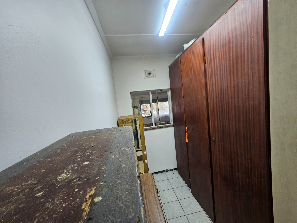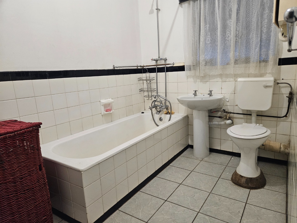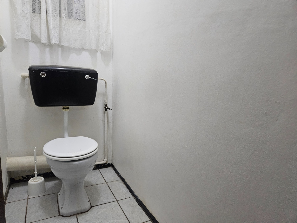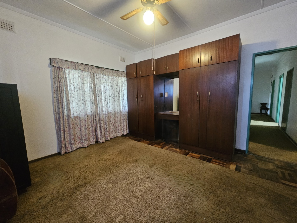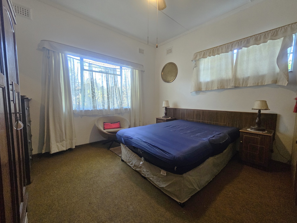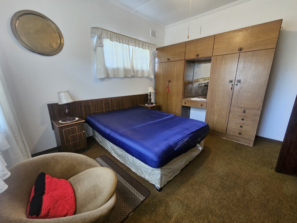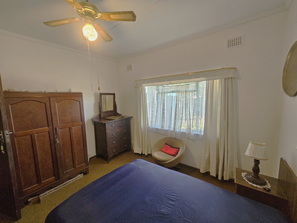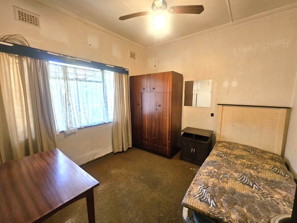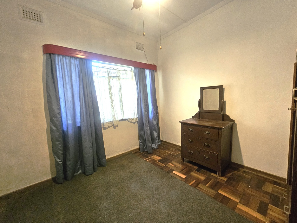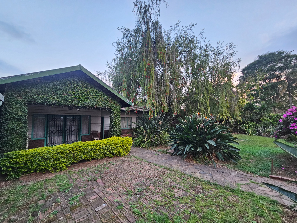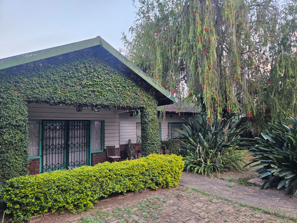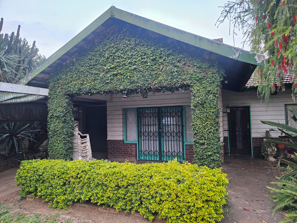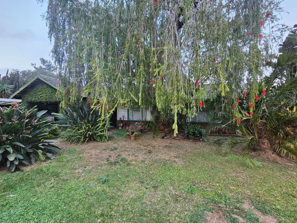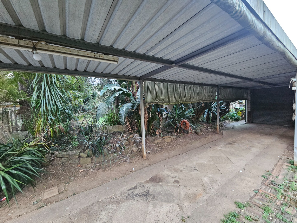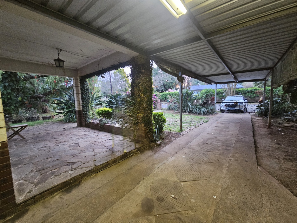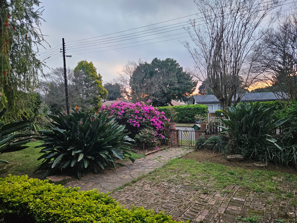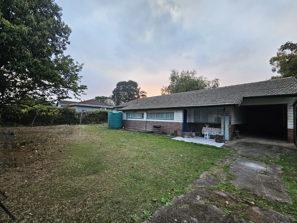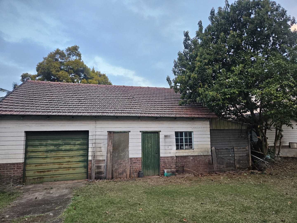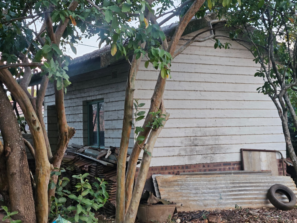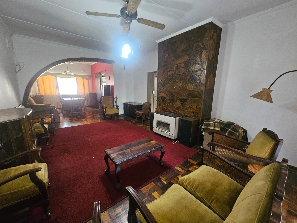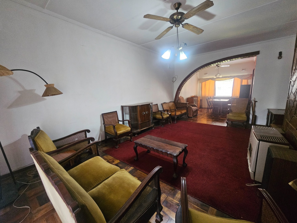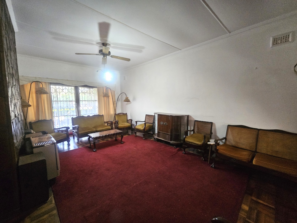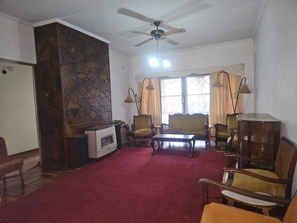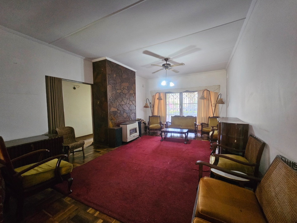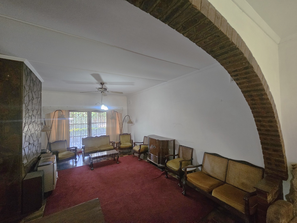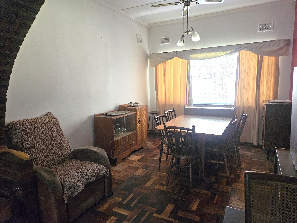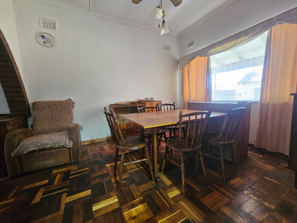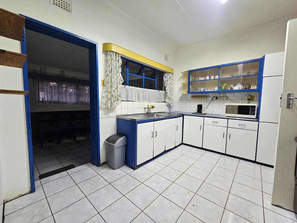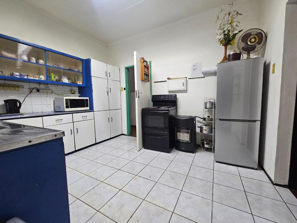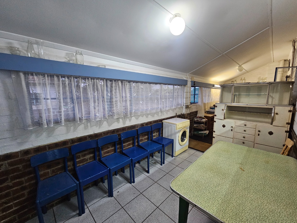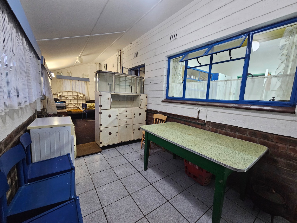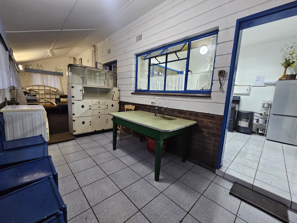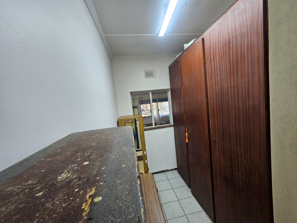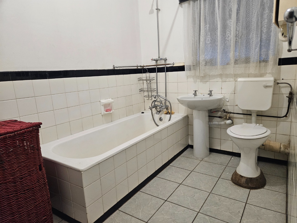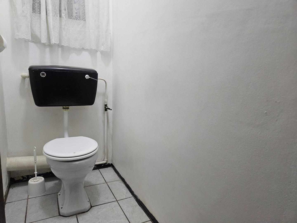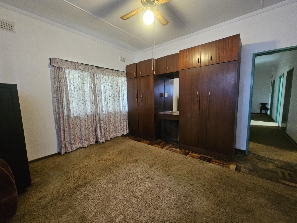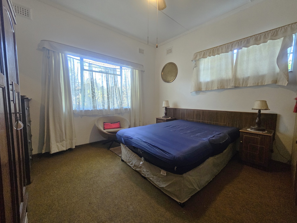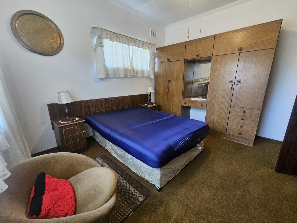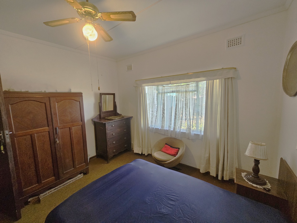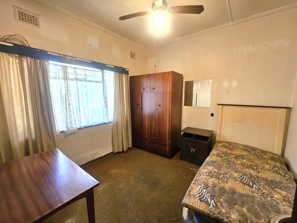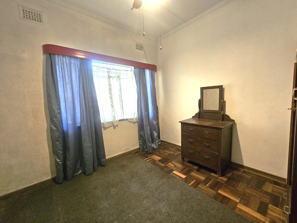- 4
- 1
- 1
- 1 115 m2
Monthly Costs
Monthly Bond Repayment ZAR .
Calculated over years at % with no deposit. Change Assumptions
Affordability Calculator | Bond Costs Calculator | Bond Repayment Calculator | Apply for a Bond- Bond Calculator
- Affordability Calculator
- Bond Costs Calculator
- Bond Repayment Calculator
- Apply for a Bond
Bond Calculator
Affordability Calculator
Bond Costs Calculator
Bond Repayment Calculator
Contact Us

Disclaimer: The estimates contained on this webpage are provided for general information purposes and should be used as a guide only. While every effort is made to ensure the accuracy of the calculator, RE/MAX of Southern Africa cannot be held liable for any loss or damage arising directly or indirectly from the use of this calculator, including any incorrect information generated by this calculator, and/or arising pursuant to your reliance on such information.
Mun. Rates & Taxes: ZAR 2200.00
Property description
This charming 4-bedroom home boasts a spacious open-plan lounge and dining room, with the lounge opening up to a lovely patio through double doors. Also parquet floors throughout most of this home.
The property features an enclosed veranda off the kitchen… offering versatile usage possibilities. It could easily be converted into a laundry and extension to the kitchen, or a sunroom, or a 5 th bedroom, even another bathroom or study… I can go on and on…
The garage includes a huge workshop and a room that can be converted into a granny flat or office space.
Additionally, there is an outside room and staff bedroom on the premises, and don’t forget about the 4-car carport.
The level and fully fenced/walled yard adds to the appeal of this home, providing endless potential for the discerning buyer.
The location is walking distance from Liberty mall and Cascades shopping centre, close to gyms and schools.
A definite “MUST SEE”
Call me today for a private viewing appointment.
Henwood and Katz Real Estate (Pty) Ltd t/a RE/MAX Midlands. A franchise of RE/MAX of Southern Africa.
Property Details
- 4 Bedrooms
- 1 Bathrooms
- 1 Garages
- 1 Lounges
- 1 Dining Area
Property Features
- Pets Allowed
- Fence
- Kitchen
- Family TV Room
- Garage + workshop + room
- Staff Loo and outside room
| Bedrooms | 4 |
| Bathrooms | 1 |
| Garages | 1 |
| Erf Size | 1 115 m2 |
